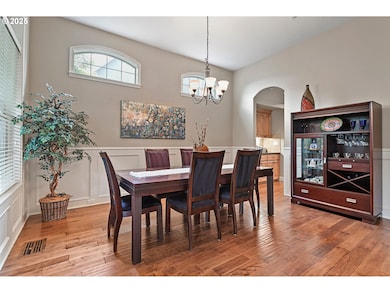Welcome to this stunning East facing 5-bedroom, 3.5-bathroom home in the highly sought-after Arbor Heights community, offering over 3,900 sq ft of beautifully designed living space. The open and bright main level features a spacious layout with both formal and informal living areas, including a formal dining room with rich wood floors and classic wainscoting, a cozy living room, and a family room with built-in shelving and a fireplace. A main floor bedroom and full bathroom provide excellent flexibility for guests or multi-use living. The gourmet kitchen is a chef’s dream, complete with granite countertops, stainless steel appliances, a large island with eat-bar, gas cooktop with range hood, butler’s pantry, and a casual dining area with additional built-in storage. Upstairs, the luxurious primary suite features French doors, a private den, a spa-like ensuite with soaking tub, walk-in shower, dual vanities, and a spacious walk-in closet. One upstairs bedroom includes stunning floor-to-ceiling built-in bookshelves with bench seat and storage, while another offers French doors, a closet, wet bar with sink, and a built-in mini-fridge—perfect for a guest suite or bonus room. The beautifully landscaped backyard is ideal for outdoor living, with a patio, water feature, firepit, and raised garden beds. Enjoy all the amenities of the Arbor Heights community, including a pool, park, and sports court. Conveniently located near freeway, Intel, Nike, top-rated schools, shopping, and dining.







