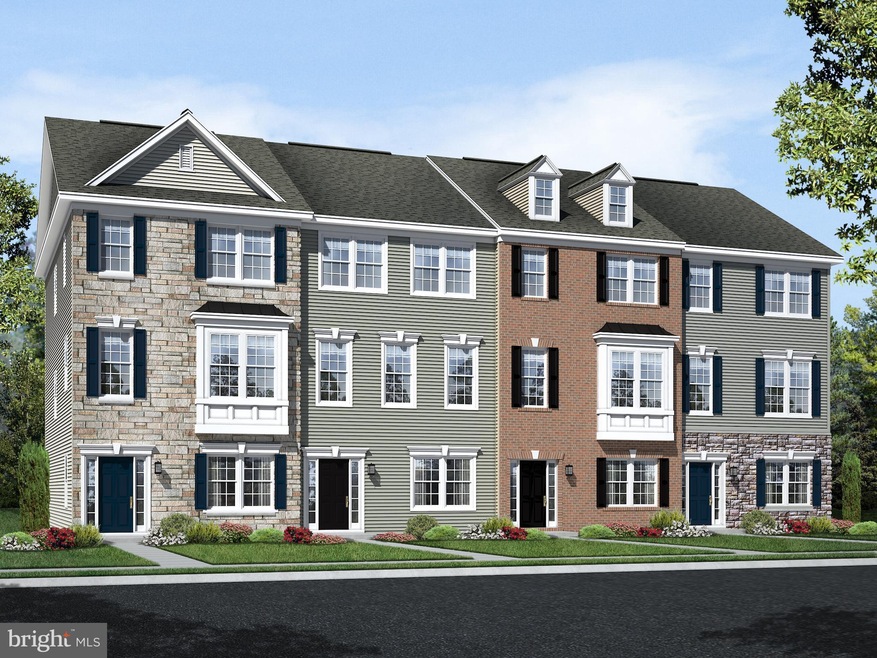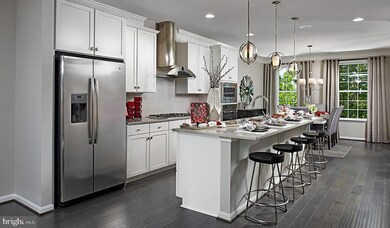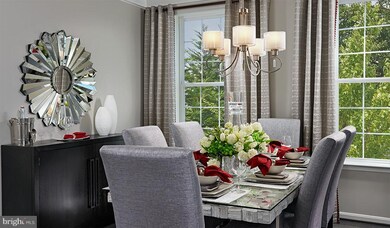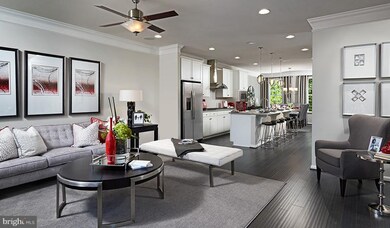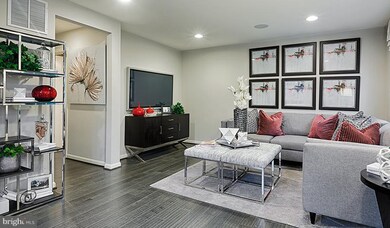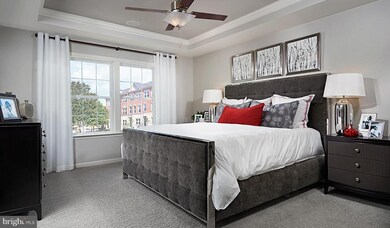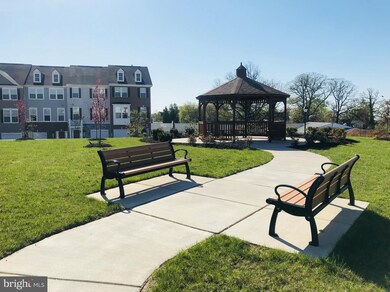
5421 Old Frederick Rd Baltimore, MD 21229
Highlights
- Newly Remodeled
- Open Floorplan
- Deck
- Catonsville High School Rated A-
- Colonial Architecture
- Wood Flooring
About This Home
As of December 2018To Be Built. Fireplace, Deluxe Master Baths, counter tops and more. The "Kimberly" offers an open kitchen, DR & LR with hardwood floors. Island and optional gourmet features! Upstairs laundry, 3 bedrooms and 2 baths. Lower Level w/rec room & 2-car garage. October/November completion. Photos are likeness. Community open space w/gazebo and easy access to I-695, Patapsco State Park and Ellicott city!
Townhouse Details
Home Type
- Townhome
Est. Annual Taxes
- $360
Year Built
- Built in 2018 | Newly Remodeled
HOA Fees
- $75 Monthly HOA Fees
Parking
- 2 Car Attached Garage
- Garage Door Opener
- Driveway
- Off-Street Parking
Home Design
- Colonial Architecture
- Asphalt Roof
- Vinyl Siding
Interior Spaces
- 1,950 Sq Ft Home
- Property has 3 Levels
- Open Floorplan
- Ceiling height of 9 feet or more
- Recessed Lighting
- Double Pane Windows
- Low Emissivity Windows
- Insulated Windows
- Sliding Doors
- Insulated Doors
- Six Panel Doors
- Entrance Foyer
- Great Room
- Dining Room
- Game Room
- Wood Flooring
- Laundry Room
Kitchen
- Breakfast Area or Nook
- Gas Oven or Range
- Microwave
- Ice Maker
- ENERGY STAR Qualified Dishwasher
- Kitchen Island
- Upgraded Countertops
- Disposal
Bedrooms and Bathrooms
- 3 Bedrooms
- En-Suite Primary Bedroom
- En-Suite Bathroom
Finished Basement
- Walk-Out Basement
- Exterior Basement Entry
Schools
- Westowne Elementary School
- Catonsville Middle School
- Catonsville High School
Utilities
- 90% Forced Air Heating and Cooling System
- Programmable Thermostat
- Natural Gas Water Heater
Additional Features
- Deck
- 4,356 Sq Ft Lot
Listing and Financial Details
- Tax Lot 4
- Assessor Parcel Number 04012500008907
- $500 Front Foot Fee per year
Community Details
Overview
- $225 Capital Contribution Fee
- Association fees include trash
- Built by RICHMOND AMERICAN HOMES
- Bristol Green Subdivision, Kimberly Floorplan
- The community has rules related to parking rules
Amenities
- Community Center
Pet Policy
- Pets Allowed
Ownership History
Purchase Details
Home Financials for this Owner
Home Financials are based on the most recent Mortgage that was taken out on this home.Purchase Details
Home Financials for this Owner
Home Financials are based on the most recent Mortgage that was taken out on this home.Purchase Details
Purchase Details
Similar Homes in the area
Home Values in the Area
Average Home Value in this Area
Purchase History
| Date | Type | Sale Price | Title Company |
|---|---|---|---|
| Deed | $395,000 | Admiral Title | |
| Deed | $395,000 | Admiral Title | |
| Deed | $339,430 | Stewart Title Of Maryland In | |
| Deed | $466,665 | Stewart Title Guaranty Co | |
| Deed | $1,637,500 | Commonwealth Land Title |
Mortgage History
| Date | Status | Loan Amount | Loan Type |
|---|---|---|---|
| Open | $19,392 | No Value Available | |
| Closed | $19,392 | No Value Available | |
| Previous Owner | $387,845 | FHA | |
| Previous Owner | $360,390 | VA | |
| Previous Owner | $363,810 | VA | |
| Previous Owner | $357,780 | VA | |
| Previous Owner | $350,631 | VA |
Property History
| Date | Event | Price | Change | Sq Ft Price |
|---|---|---|---|---|
| 12/01/2019 12/01/19 | Rented | $2,300 | 0.0% | -- |
| 10/18/2019 10/18/19 | For Rent | $2,300 | 0.0% | -- |
| 12/11/2018 12/11/18 | Sold | $339,430 | +5.8% | $174 / Sq Ft |
| 09/30/2018 09/30/18 | Pending | -- | -- | -- |
| 08/17/2018 08/17/18 | Price Changed | $320,884 | -2.2% | $165 / Sq Ft |
| 08/17/2018 08/17/18 | For Sale | $328,184 | 0.0% | $168 / Sq Ft |
| 08/08/2018 08/08/18 | Price Changed | $328,184 | +6.5% | $168 / Sq Ft |
| 07/11/2018 07/11/18 | Pending | -- | -- | -- |
| 06/11/2018 06/11/18 | For Sale | $308,216 | -- | $158 / Sq Ft |
Tax History Compared to Growth
Tax History
| Year | Tax Paid | Tax Assessment Tax Assessment Total Assessment is a certain percentage of the fair market value that is determined by local assessors to be the total taxable value of land and additions on the property. | Land | Improvement |
|---|---|---|---|---|
| 2025 | $6,902 | $335,400 | $90,000 | $245,400 |
| 2024 | $6,902 | $357,600 | $90,000 | $267,600 |
| 2023 | $5,174 | $336,267 | $0 | $0 |
| 2022 | $4,533 | $314,933 | $0 | $0 |
| 2021 | $2,153 | $293,600 | $90,000 | $203,600 |
| 2020 | $3,891 | $277,333 | $0 | $0 |
| 2019 | $3,164 | $261,067 | $0 | $0 |
| 2018 | $420 | $11,600 | $11,600 | $0 |
| 2017 | $342 | $11,600 | $0 | $0 |
| 2016 | -- | $11,600 | $0 | $0 |
| 2015 | -- | $11,600 | $0 | $0 |
| 2014 | -- | $11,600 | $0 | $0 |
Agents Affiliated with this Home
-

Seller's Agent in 2019
Brandon Foy
Samson Properties
(301) 691-3438
24 Total Sales
-

Seller's Agent in 2018
Jay Day
LPT Realty, LLC
(866) 702-9038
1 in this area
1,257 Total Sales
-
C
Buyer's Agent in 2018
Christopher Osborne
Coldwell Banker (NRT-Southeast-MidAtlantic)
(443) 424-7470
6 Total Sales
Map
Source: Bright MLS
MLS Number: 1001822020
APN: 01-2500008907
- 5501 W Forest Park Ave
- 5425 Whitlock Rd
- 1411 N Forest Park Ave
- 411 Greenlow Rd
- 1112 Gregory Ave
- 700 Charing Cross Rd
- 340 Stratford Rd
- 6147 Northdale Rd
- 5627 Edmondson Ave
- 322 Lambeth Rd
- 316 Stratford Rd
- 1102 Mcadoo Ave
- 750 Charing Cross Rd
- 1409 Barrett Rd
- 3 Ridge Rd
- 1459 Barrett Rd
- 8 Edmondson Ridge Rd
- 1525 Clairidge Rd
- 1129 Ingleside Ave
- 1405 Ingleside Ave
