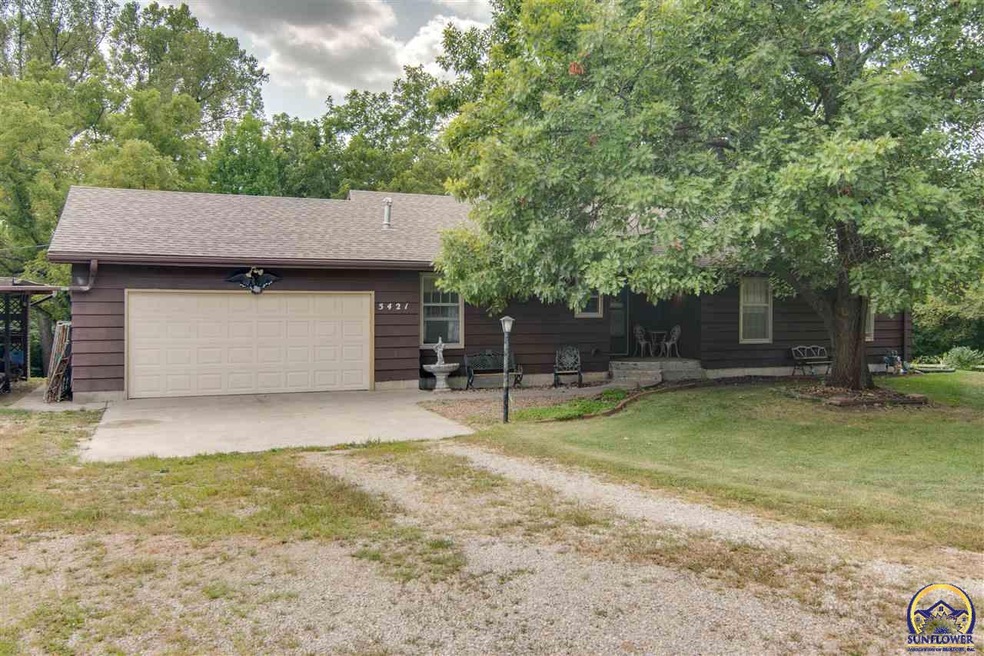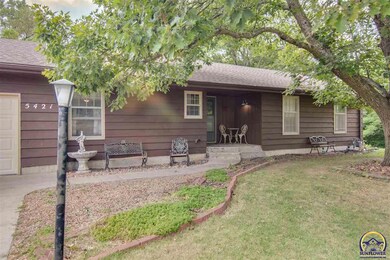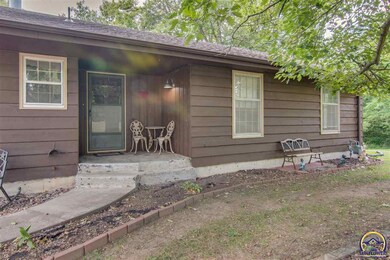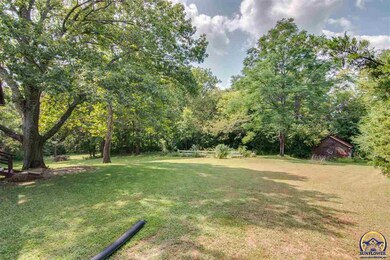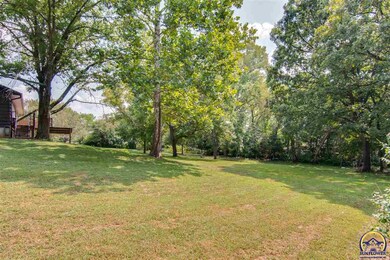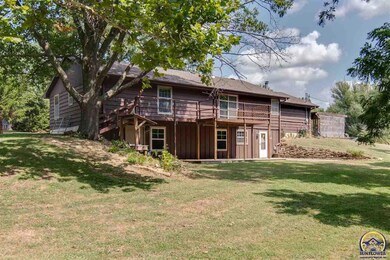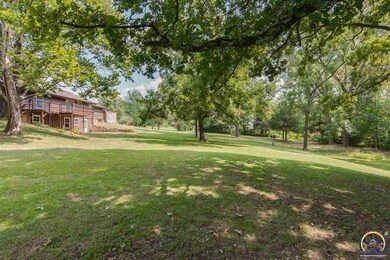
Last list price
5421 SE 44th Ct Tecumseh, KS 66542
3
Beds
2.5
Baths
2,568
Sq Ft
2.64
Acres
Highlights
- Deck
- No HOA
- 2 Car Attached Garage
- Ranch Style House
- Covered patio or porch
- Storm Windows
About This Home
As of October 2020This home is located at 5421 SE 44th Ct, Tecumseh, KS 66542 and is currently estimated at $225,000, approximately $87 per square foot. This property was built in 1964. 5421 SE 44th Ct is a home located in Shawnee County with nearby schools including Tecumseh South Elementary School, Shawnee Heights Middle School, and Shawnee Heights High School.
Home Details
Home Type
- Single Family
Est. Annual Taxes
- $2,599
Year Built
- Built in 1964
Parking
- 2 Car Attached Garage
Home Design
- Ranch Style House
- Architectural Shingle Roof
- Stick Built Home
Interior Spaces
- 2,568 Sq Ft Home
- Living Room
- Finished Basement
Bedrooms and Bathrooms
- 3 Bedrooms
Home Security
- Storm Windows
- Storm Doors
Outdoor Features
- Deck
- Covered patio or porch
Schools
- Tecumseh North Elementary School
- Shawnee Heights Middle School
- Shawnee Heights High School
Utilities
- Septic Tank
Community Details
- No Home Owners Association
- Shawnee County Subdivision
Listing and Financial Details
- Assessor Parcel Number 12419030019000
Ownership History
Date
Name
Owned For
Owner Type
Purchase Details
Closed on
Mar 3, 2022
Sold by
Wachsnicht Ashley B
Bought by
Wachsnicht Dylan C
Current Estimated Value
Purchase Details
Listed on
Sep 8, 2020
Closed on
Oct 12, 2020
Sold by
Cook Anthony V and Cook Lisa R
Bought by
Wachsnicht Dylan C and Wachsnicht Ashley B
Seller's Agent
Cole Cook
Berkshire Hathaway First
Buyer's Agent
Cole Cook
Berkshire Hathaway First
List Price
$225,000
Home Financials for this Owner
Home Financials are based on the most recent Mortgage that was taken out on this home.
Avg. Annual Appreciation
6.51%
Original Mortgage
$215,650
Interest Rate
2.9%
Mortgage Type
New Conventional
Purchase Details
Listed on
Jan 31, 2018
Closed on
Mar 5, 2018
Sold by
Lacore Danny L and Estate Of James Merrill Lacore
Bought by
Cook Anthony V and Cook Lisa R
Seller's Agent
Tyler Johnson
Berkshire Hathaway First
Buyer's Agent
Cole Cook
Berkshire Hathaway First
List Price
$169,900
Home Financials for this Owner
Home Financials are based on the most recent Mortgage that was taken out on this home.
Avg. Annual Appreciation
13.01%
Original Mortgage
$161,990
Interest Rate
4.4%
Mortgage Type
New Conventional
Similar Homes in the area
Create a Home Valuation Report for This Property
The Home Valuation Report is an in-depth analysis detailing your home's value as well as a comparison with similar homes in the area
Home Values in the Area
Average Home Value in this Area
Purchase History
| Date | Type | Sale Price | Title Company |
|---|---|---|---|
| Quit Claim Deed | -- | Heartland Title | |
| Executors Deed | -- | Security 1St Title | |
| Warranty Deed | $286,814 | Heartland Title |
Source: Public Records
Mortgage History
| Date | Status | Loan Amount | Loan Type |
|---|---|---|---|
| Previous Owner | $217,000 | New Conventional | |
| Previous Owner | $215,650 | New Conventional | |
| Previous Owner | $215,650 | New Conventional | |
| Previous Owner | $161,990 | New Conventional |
Source: Public Records
Property History
| Date | Event | Price | Change | Sq Ft Price |
|---|---|---|---|---|
| 10/09/2020 10/09/20 | Sold | -- | -- | -- |
| 09/08/2020 09/08/20 | Pending | -- | -- | -- |
| 09/08/2020 09/08/20 | For Sale | $225,000 | +32.4% | $88 / Sq Ft |
| 04/06/2018 04/06/18 | Sold | -- | -- | -- |
| 02/10/2018 02/10/18 | Pending | -- | -- | -- |
| 01/31/2018 01/31/18 | For Sale | $169,900 | -- | $89 / Sq Ft |
Source: Sunflower Association of REALTORS®
Tax History Compared to Growth
Tax History
| Year | Tax Paid | Tax Assessment Tax Assessment Total Assessment is a certain percentage of the fair market value that is determined by local assessors to be the total taxable value of land and additions on the property. | Land | Improvement |
|---|---|---|---|---|
| 2025 | $4,593 | $33,845 | -- | -- |
| 2023 | $4,593 | $31,292 | $0 | $0 |
| 2022 | $4,044 | $27,939 | $0 | $0 |
| 2021 | $3,657 | $24,725 | $0 | $0 |
| 2020 | $2,689 | $19,354 | $0 | $0 |
| 2019 | $2,599 | $18,791 | $0 | $0 |
| 2018 | $2,154 | $15,961 | $0 | $0 |
| 2017 | $2,133 | $15,648 | $0 | $0 |
| 2014 | $2,045 | $15,341 | $0 | $0 |
Source: Public Records
Agents Affiliated with this Home
-

Seller's Agent in 2020
Cole Cook
Berkshire Hathaway First
(785) 806-9018
187 Total Sales
-

Seller's Agent in 2018
Tyler Johnson
Berkshire Hathaway First
(785) 383-8792
174 Total Sales
Map
Source: Sunflower Association of REALTORS®
MLS Number: 214935
APN: 124-19-0-30-01-009-000
Nearby Homes
- 5452 SE 42nd Terrace
- 4335 SE Tecumseh Rd
- 4250 SE Shawnee Heights Rd
- 3924 SE Tecumseh Rd
- 4848 SE 53rd St
- 4516 SE Paulen Rd
- 3407 SE Arbor Dr
- 5607 SE 61st St
- 3219 SE Arbor Dr
- 3213 SE Arbor Dr
- 3231 SE Burton St
- 6045 SE 61st St
- 2840 SE Bennett Dr
- 3112 SE Arbor Dr
- 3018 SE Downing Dr
- 4800 Blk SE 21st St
- 3424 SE Walnut Dr
- 3825 SE Elm Cove Dr
- 4536 SE 25th St
- 3812 SE Fair Meadows Place
