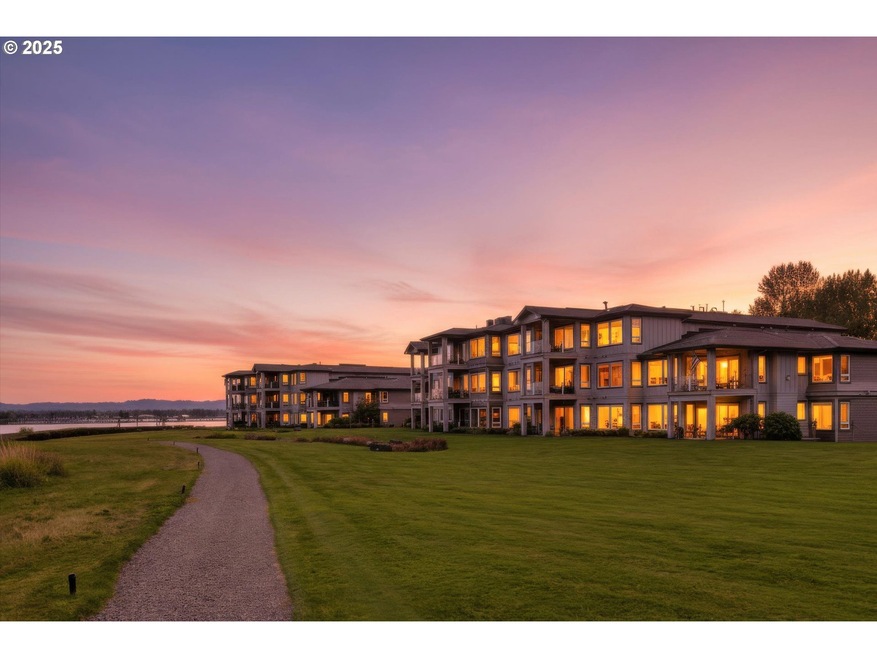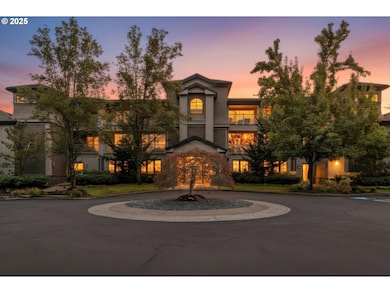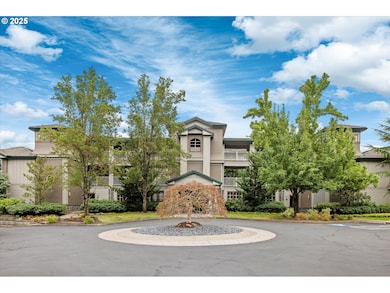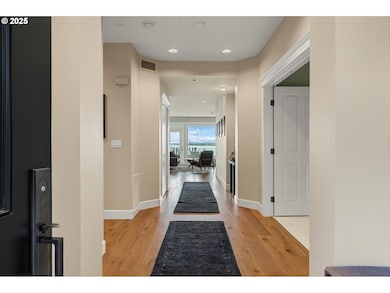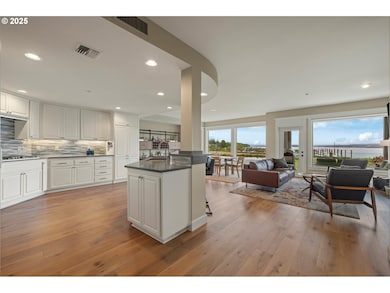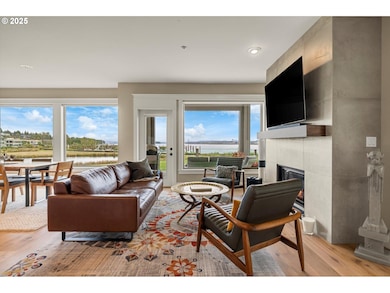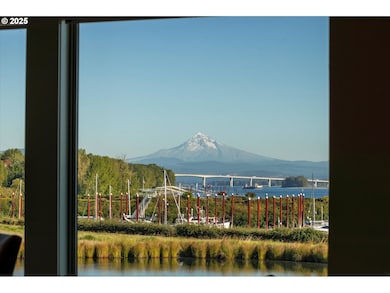5421 SE Scenic Ln Unit 202 Vancouver, WA 98661
Riverview NeighborhoodEstimated payment $11,390/month
Highlights
- Fitness Center
- River View
- Private Lot
- Gated Community
- Built-In Refrigerator
- Pond
About This Home
Discover a rare blend of natural beauty and refined living at Tidewater Cove. This thoughtfully designed condo offers breathtaking views of Mt. Hood, the Columbia River, lush property green spaces, freshwater ponds, and the twinkling lights of PDX—from one of the premiere locations on the property. Situated on 21 acres of gated and secure riverfront property, Tidewater Cove offers an incredible lifestyle with amenities that rival those of a luxury resort: a fitness center, swimming pool, year-round outdoor spa, pickleball and tennis courts, a dog park, and scenic trails that lead to the vibrant waterfront. Planned social and recreational activities are abundant for residents throughout the year, and the property is a dream for nature lovers with abundant wildlife in every season. Inside, the home has been elevated with over $75,000 in recent updates, including wood flooring, Karastan carpeting, a fully-remodeled kitchen, and fresh interior paint. Every detail has been curated to create a space that feels both stylish and welcoming. With no state income tax in Washington and a true “lock-and-leave” lifestyle with remarkable convenience to the airport, new Waterfront and burgeoning downtown Vancouver district, this residence is ideal for those who value flexibility, comfort, and understated elegance.
Property Details
Home Type
- Condominium
Est. Annual Taxes
- $13,519
Year Built
- Built in 2003 | Remodeled
Lot Details
- River Front
- Gated Home
- Landscaped
HOA Fees
- $1,555 Monthly HOA Fees
Parking
- 2 Car Attached Garage
- Secured Garage or Parking
- Deeded Parking
Property Views
- River
- City
- Mountain
Home Design
- Composition Roof
- Wood Siding
- Cement Siding
- Concrete Perimeter Foundation
Interior Spaces
- 2,051 Sq Ft Home
- 1-Story Property
- Gas Fireplace
- Triple Pane Windows
- Family Room
- Living Room
- Dining Room
- First Floor Utility Room
- Laundry Room
- Security Gate
Kitchen
- Cooktop with Range Hood
- Microwave
- Built-In Refrigerator
- Dishwasher
- Wine Cooler
- Kitchen Island
- Quartz Countertops
- Disposal
Bedrooms and Bathrooms
- 3 Bedrooms
- 3 Full Bathrooms
Accessible Home Design
- Accessibility Features
- Level Entry For Accessibility
- Accessible Entrance
Outdoor Features
- Pond
- Covered Deck
Location
- Upper Level
Schools
- Harney Elementary School
- Mcloughlin Middle School
- Fort Vancouver High School
Utilities
- Forced Air Heating and Cooling System
- Heating System Uses Gas
- Gas Water Heater
- Municipal Trash
Listing and Financial Details
- Assessor Parcel Number 035770580
Community Details
Overview
- 101 Units
- Tidewater Cove Association, Phone Number (360) 852-8484
- On-Site Maintenance
Amenities
- Community Deck or Porch
- Common Area
- Meeting Room
- Elevator
- Community Storage Space
Recreation
- Sport Court
- Recreation Facilities
- Fitness Center
- Community Pool
- Community Spa
- Snow Removal
Security
- Resident Manager or Management On Site
- Gated Community
Map
Home Values in the Area
Average Home Value in this Area
Tax History
| Year | Tax Paid | Tax Assessment Tax Assessment Total Assessment is a certain percentage of the fair market value that is determined by local assessors to be the total taxable value of land and additions on the property. | Land | Improvement |
|---|---|---|---|---|
| 2025 | $13,519 | $1,516,254 | -- | $1,516,254 |
| 2024 | $11,607 | $1,386,874 | -- | $1,386,874 |
| 2023 | $10,065 | $1,244,147 | $0 | $1,244,147 |
| 2022 | $10,427 | $1,082,484 | $0 | $1,082,484 |
| 2021 | $9,628 | $1,044,503 | $0 | $1,044,503 |
| 2020 | $8,362 | $908,458 | $0 | $908,458 |
| 2019 | $8,246 | $817,379 | $0 | $817,379 |
| 2018 | $9,635 | $834,977 | $0 | $0 |
| 2017 | $8,985 | $809,943 | $0 | $0 |
| 2016 | $8,117 | $788,352 | $0 | $0 |
| 2015 | $9,944 | $680,720 | $0 | $0 |
| 2014 | -- | $788,115 | $0 | $0 |
| 2013 | -- | $719,221 | $0 | $0 |
Property History
| Date | Event | Price | List to Sale | Price per Sq Ft | Prior Sale |
|---|---|---|---|---|---|
| 11/18/2025 11/18/25 | Pending | -- | -- | -- | |
| 10/16/2025 10/16/25 | For Sale | $1,649,000 | +4.7% | $804 / Sq Ft | |
| 01/31/2024 01/31/24 | Sold | $1,575,000 | -1.3% | $768 / Sq Ft | View Prior Sale |
| 01/03/2024 01/03/24 | Pending | -- | -- | -- | |
| 10/06/2023 10/06/23 | For Sale | $1,595,000 | -- | $778 / Sq Ft | |
| 10/06/2023 10/06/23 | Pending | -- | -- | -- |
Purchase History
| Date | Type | Sale Price | Title Company |
|---|---|---|---|
| Warranty Deed | $1,575,000 | Wfg National Title | |
| Interfamily Deed Transfer | -- | None Available | |
| Interfamily Deed Transfer | -- | None Available | |
| Warranty Deed | $670,000 | First American Title |
Mortgage History
| Date | Status | Loan Amount | Loan Type |
|---|---|---|---|
| Open | $1,260,000 | Credit Line Revolving |
Source: Regional Multiple Listing Service (RMLS)
MLS Number: 316849756
APN: 035770-580
- 5421 SE Scenic Ln Unit 200
- 5421 SE Scenic Ln Unit 101
- 5511 SE Scenic Ln Unit 200
- 5605 SE Scenic Ln Unit 100
- 5615 SE Scenic Ln Unit 204
- 5575 E Evergreen Blvd Unit 4303
- 5585 E Evergreen Blvd Unit 5203
- 5575 E Evergreen Blvd Unit 4212
- 5585 E Evergreen Blvd Unit 5101
- 5535 E Evergreen Blvd Unit 7401
- 5535 E Evergreen Blvd Unit 7205
- 5535 E Evergreen Blvd Unit 7302
- 5535 E Evergreen Blvd Unit 7505
- 6019 SE Riverside Dr
- 1016 SE 64th Ct
- 105 N Santa fe Dr
- 6409 SE Evergreen Hwy
- 207 Phoenix Way
- 411 Monterey Way
- 206 Farview Dr
