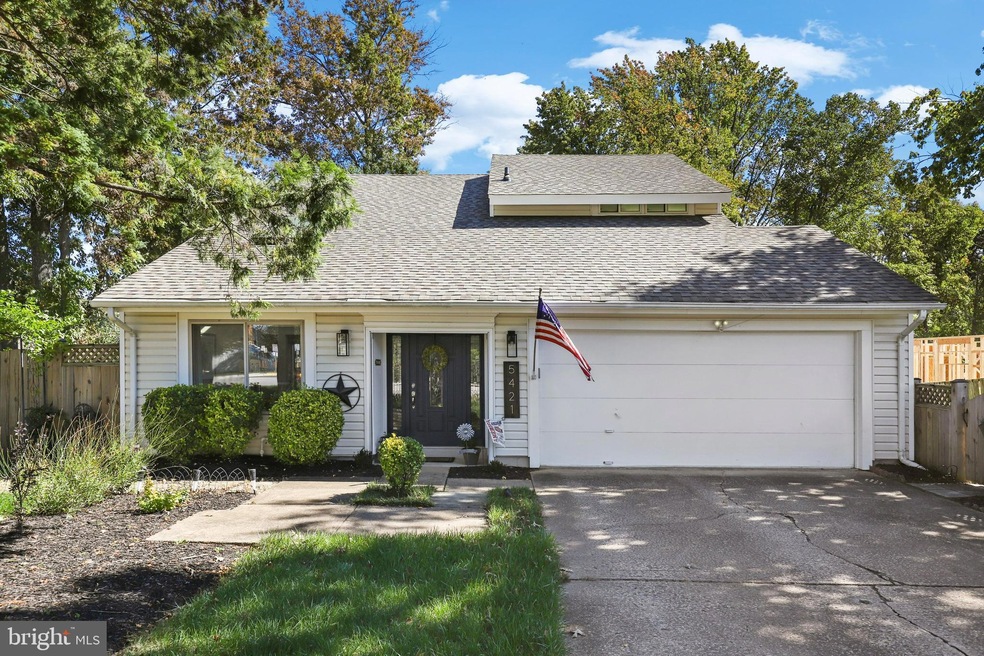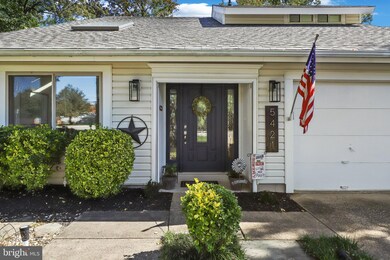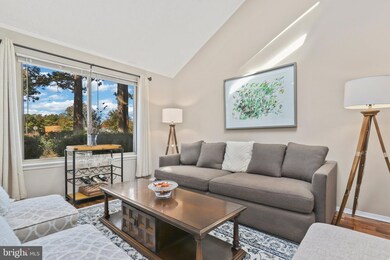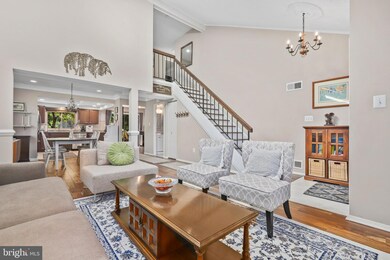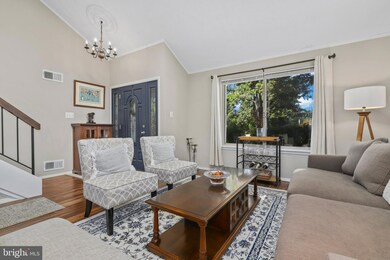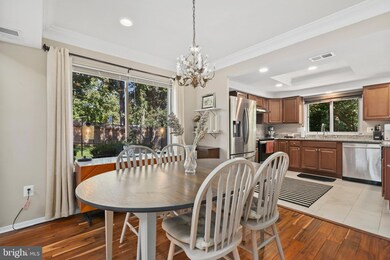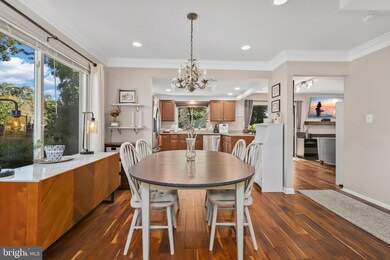
5421 Sideburn Rd Fairfax, VA 22032
Estimated Value: $706,000 - $828,000
Highlights
- Midcentury Modern Architecture
- Engineered Wood Flooring
- Skylights
- Bonnie Brae Elementary School Rated A-
- No HOA
- 2 Car Attached Garage
About This Home
As of November 2022*Professional photos will be uploaded shortly! In the meantime, please check out the 3D Walkthrough of the home!* Welcome to this beautifully updated contemporary home on a corner lot, in the desirable neighborhood of Bonnie Brae. This home has tons of updates including engineered hardwood floors (installed in 2020) on the main level, and newer carpet in the *4* upper level bedrooms. Open floor plan with a great room featuring vaulted ceiling and a modern skylight which was replaced in 2018, as well as the roof. Cozy up in the family room off of the kitchen and enjoy the wood burning fireplace in the cold months upon us. From there you can access the large deck & landscaped yard which has new sprinkler system and newer fence! Have a Tesla or other Electric Vehicle? No problem - this home boasts a spacious two-car garage with an installed electric vehicle charger! "Smart" water heater installed in 2021 will save you money on your energy bill! Located in the heart of Fairfax - George Mason University, Walmart, and much more shopping and restaurants all within a short distance. Close proximity to many commuter routes including VRE (Virginia Railway Express), Fairfax County Pkwy, Rt. 123, I-66 & I-495! Don't miss this gorgeous home!
Last Agent to Sell the Property
Sahar Anwar
Redfin Corporation License #0225210720 Listed on: 10/07/2022

Home Details
Home Type
- Single Family
Est. Annual Taxes
- $7,310
Year Built
- Built in 1974
Lot Details
- 0.28 Acre Lot
- Property is zoned 121
Parking
- 2 Car Attached Garage
- Electric Vehicle Home Charger
- Front Facing Garage
- Garage Door Opener
- Driveway
Home Design
- Midcentury Modern Architecture
- Vinyl Siding
Interior Spaces
- 1,663 Sq Ft Home
- Property has 2 Levels
- Ceiling Fan
- Skylights
- Fireplace With Glass Doors
- Screen For Fireplace
Kitchen
- Electric Oven or Range
- Cooktop
- Ice Maker
- Dishwasher
- Disposal
Flooring
- Engineered Wood
- Carpet
Bedrooms and Bathrooms
- 4 Bedrooms
Laundry
- Dryer
- Washer
Outdoor Features
- Shed
Schools
- Bonnie Brae Elementary School
- Robinson Secondary Middle School
- Robinson Secondary High School
Utilities
- Forced Air Heating and Cooling System
- Electric Water Heater
Community Details
- No Home Owners Association
- Bonnie Brae Subdivision
Listing and Financial Details
- Tax Lot 240A
- Assessor Parcel Number 0772 02 0240A
Ownership History
Purchase Details
Home Financials for this Owner
Home Financials are based on the most recent Mortgage that was taken out on this home.Purchase Details
Home Financials for this Owner
Home Financials are based on the most recent Mortgage that was taken out on this home.Purchase Details
Home Financials for this Owner
Home Financials are based on the most recent Mortgage that was taken out on this home.Purchase Details
Home Financials for this Owner
Home Financials are based on the most recent Mortgage that was taken out on this home.Purchase Details
Home Financials for this Owner
Home Financials are based on the most recent Mortgage that was taken out on this home.Similar Homes in Fairfax, VA
Home Values in the Area
Average Home Value in this Area
Purchase History
| Date | Buyer | Sale Price | Title Company |
|---|---|---|---|
| Drew Lisa | $705,000 | Commonwealth Land Title | |
| Wolfe Caitlin Alyssa | -- | Accommodation | |
| Parke Caitlin Alyssa | $505,000 | Republic Title Inc | |
| Vo Nhan Hong | $545,000 | -- | |
| Park Jeong | $319,000 | -- |
Mortgage History
| Date | Status | Borrower | Loan Amount |
|---|---|---|---|
| Open | Drew Lisa | $634,500 | |
| Previous Owner | Wolfe Caitlin Alyssa | $430,000 | |
| Previous Owner | Parke Caitlin Alyssa | $450,000 | |
| Previous Owner | Vo Nhan Hong | $436,000 | |
| Previous Owner | Park Jeong | $287,000 |
Property History
| Date | Event | Price | Change | Sq Ft Price |
|---|---|---|---|---|
| 11/30/2022 11/30/22 | Sold | $705,000 | -2.1% | $424 / Sq Ft |
| 10/07/2022 10/07/22 | For Sale | $720,000 | +42.6% | $433 / Sq Ft |
| 08/11/2017 08/11/17 | Sold | $505,000 | -0.8% | $304 / Sq Ft |
| 06/24/2017 06/24/17 | Pending | -- | -- | -- |
| 06/15/2017 06/15/17 | For Sale | $509,000 | -- | $306 / Sq Ft |
Tax History Compared to Growth
Tax History
| Year | Tax Paid | Tax Assessment Tax Assessment Total Assessment is a certain percentage of the fair market value that is determined by local assessors to be the total taxable value of land and additions on the property. | Land | Improvement |
|---|---|---|---|---|
| 2024 | $8,115 | $700,480 | $326,000 | $374,480 |
| 2023 | $7,595 | $673,010 | $316,000 | $357,010 |
| 2022 | $7,310 | $639,280 | $286,000 | $353,280 |
| 2021 | $6,540 | $557,280 | $251,000 | $306,280 |
| 2020 | $6,183 | $522,470 | $236,000 | $286,470 |
| 2019 | $5,968 | $504,250 | $226,000 | $278,250 |
| 2018 | $5,673 | $493,320 | $226,000 | $267,320 |
| 2017 | $5,827 | $501,930 | $226,000 | $275,930 |
| 2016 | $5,318 | $459,000 | $201,000 | $258,000 |
| 2015 | $5,122 | $459,000 | $201,000 | $258,000 |
| 2014 | $4,758 | $427,330 | $189,000 | $238,330 |
Agents Affiliated with this Home
-

Seller's Agent in 2022
Sahar Anwar
Redfin Corporation
(703) 975-8463
-
Brittany Purdham
B
Buyer's Agent in 2022
Brittany Purdham
Long & Foster
(703) 309-8989
1 in this area
46 Total Sales
-
Tuan Vo

Seller's Agent in 2017
Tuan Vo
Westgate Realty Group, Inc.
(703) 582-3701
3 in this area
64 Total Sales
Map
Source: Bright MLS
MLS Number: VAFX2098086
APN: 0772-02-0240A
- 5425 Aylor Rd
- 5440 New London Park Dr
- 10601 Fiesta Rd
- 10627 Summer Oak Ct
- 5516 Yellow Rail Ct
- 5431 Plymouth Meadows Ct
- 10401 Zion Dr
- 5341 Black Oak Dr
- 10334 Hampshire Green Ave
- 10317 Colony Park Dr
- 5393 Abernathy Ct
- 10217 Grovewood Way
- 10794 Adare Dr
- 5408 Kennington Place
- 5810 Cove Landing Rd Unit 304
- 5702 Waters Edge Landing Ct
- 5823 Cove Landing Rd Unit 101
- 5580 Ann Peake Dr
- 10350 Luria Commons Ct Unit 3 H
- 10320 Rein Commons Ct Unit 3H
- 5421 Sideburn Rd
- 10423 Fyfe Ct
- 5501 Sideburn Rd
- 5419 Sideburn Rd
- 5503 Sideburn Rd
- 10421 Fyfe Ct
- 5503 Sideburn Rd
- 5410 Jennifer Dr
- 10452 Calumet Grove Dr
- 5417 Sideburn Rd
- 10450 Calumet Grove Dr
- 10419 Fyfe Ct
- 5507 Sideburn Rd
- 10454 Calumet Grove Dr
- 5509 Sideburn Rd
- 5408 Jennifer Dr
- 10448 Calumet Grove Dr
- 10456 Calumet Grove Dr
- 5415 Sideburn Rd
- 10417 Fyfe Ct
