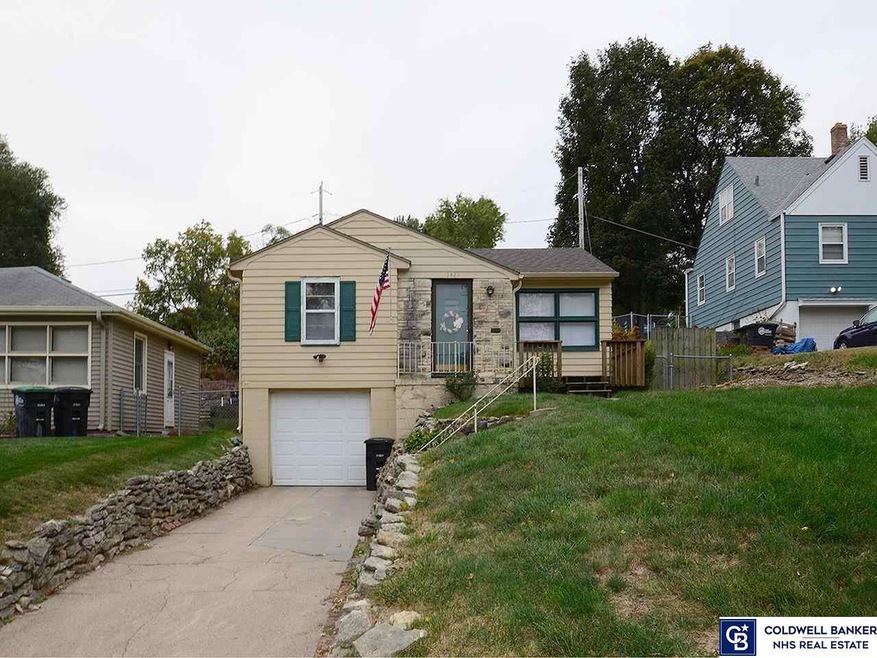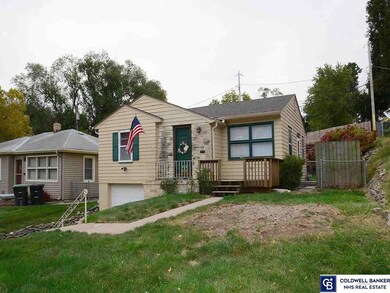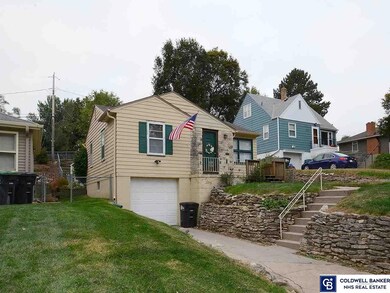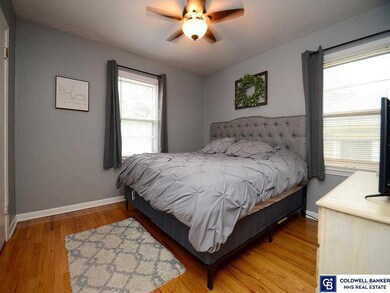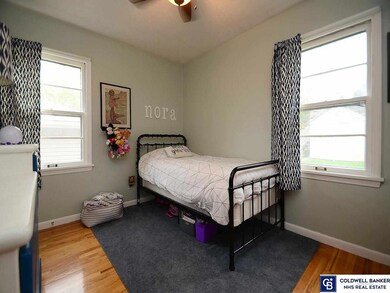
5421 Spring St Omaha, NE 68106
West Albright/Bonfield NeighborhoodHighlights
- Raised Ranch Architecture
- Main Floor Bedroom
- 1 Car Attached Garage
- Wood Flooring
- No HOA
- Cooling Available
About This Home
As of January 2022Lovely 2 bed, 1 bath home in the heart of Midtown. Hardwood floors on the main level. Luxury vinyl in kitchen. Newer roof, new water heater and an updated bathroom. Close to I-80 Interstate with new interior paint. AMA
Last Agent to Sell the Property
Coldwell Banker NHS RE License #20080033 Listed on: 11/19/2021

Home Details
Home Type
- Single Family
Est. Annual Taxes
- $2,286
Year Built
- Built in 1953
Lot Details
- 5,663 Sq Ft Lot
- Lot Dimensions are 120 x 50
- Chain Link Fence
- Sloped Lot
Parking
- 1 Car Attached Garage
Home Design
- Raised Ranch Architecture
- Block Foundation
- Composition Roof
Interior Spaces
- Ceiling Fan
- Finished Basement
Kitchen
- Oven
- Dishwasher
Flooring
- Wood
- Vinyl
Bedrooms and Bathrooms
- 2 Bedrooms
- Main Floor Bedroom
- 1 Full Bathroom
Outdoor Features
- Patio
Schools
- Beals Elementary School
- Norris Middle School
- South High School
Utilities
- Cooling Available
- Forced Air Heating System
- Heating System Uses Gas
- Heat Pump System
Community Details
- No Home Owners Association
- Patterson Park Subdivision
Listing and Financial Details
- Assessor Parcel Number 2006080000
Ownership History
Purchase Details
Home Financials for this Owner
Home Financials are based on the most recent Mortgage that was taken out on this home.Purchase Details
Purchase Details
Home Financials for this Owner
Home Financials are based on the most recent Mortgage that was taken out on this home.Purchase Details
Purchase Details
Home Financials for this Owner
Home Financials are based on the most recent Mortgage that was taken out on this home.Similar Homes in Omaha, NE
Home Values in the Area
Average Home Value in this Area
Purchase History
| Date | Type | Sale Price | Title Company |
|---|---|---|---|
| Warranty Deed | -- | None Listed On Document | |
| Quit Claim Deed | -- | None Available | |
| Warranty Deed | $95,000 | None Available | |
| Warranty Deed | $112,000 | -- | |
| Warranty Deed | $89,000 | -- |
Mortgage History
| Date | Status | Loan Amount | Loan Type |
|---|---|---|---|
| Open | $80,000 | New Conventional | |
| Previous Owner | $85,000 | New Conventional | |
| Previous Owner | $93,100 | New Conventional | |
| Previous Owner | $93,279 | FHA | |
| Previous Owner | $88,301 | FHA |
Property History
| Date | Event | Price | Change | Sq Ft Price |
|---|---|---|---|---|
| 01/03/2022 01/03/22 | Sold | $140,000 | -6.7% | $130 / Sq Ft |
| 12/03/2021 12/03/21 | Pending | -- | -- | -- |
| 12/01/2021 12/01/21 | Price Changed | $150,000 | -16.6% | $140 / Sq Ft |
| 11/19/2021 11/19/21 | Price Changed | $179,900 | -2.7% | $167 / Sq Ft |
| 11/18/2021 11/18/21 | For Sale | $184,900 | +94.6% | $172 / Sq Ft |
| 01/15/2014 01/15/14 | Sold | $95,000 | -12.6% | $88 / Sq Ft |
| 12/06/2013 12/06/13 | Pending | -- | -- | -- |
| 08/16/2013 08/16/13 | For Sale | $108,750 | -- | $101 / Sq Ft |
Tax History Compared to Growth
Tax History
| Year | Tax Paid | Tax Assessment Tax Assessment Total Assessment is a certain percentage of the fair market value that is determined by local assessors to be the total taxable value of land and additions on the property. | Land | Improvement |
|---|---|---|---|---|
| 2023 | $2,728 | $129,300 | $13,600 | $115,700 |
| 2022 | $2,493 | $116,800 | $14,300 | $102,500 |
| 2021 | $2,191 | $103,500 | $14,300 | $89,200 |
| 2020 | $2,287 | $106,800 | $14,300 | $92,500 |
| 2019 | $2,603 | $121,200 | $14,300 | $106,900 |
| 2018 | $2,421 | $112,600 | $14,300 | $98,300 |
| 2017 | $1,987 | $92,600 | $13,500 | $79,100 |
| 2016 | $1,987 | $92,600 | $13,500 | $79,100 |
| 2015 | $1,960 | $92,600 | $13,500 | $79,100 |
| 2014 | $1,960 | $92,600 | $13,500 | $79,100 |
Agents Affiliated with this Home
-

Seller's Agent in 2022
Jeff Nelsen
Coldwell Banker NHS RE
(402) 612-4600
1 in this area
63 Total Sales
-

Buyer's Agent in 2022
Mari Reeder Rensch
NP Dodge Real Estate Sales, Inc.
(402) 330-5008
1 in this area
204 Total Sales
-

Seller's Agent in 2014
Karen Jennings
BHHS Ambassador Real Estate
(402) 290-6296
535 Total Sales
-

Buyer's Agent in 2014
Ryan Basye
Nebraska Realty
(402) 660-7929
151 Total Sales
Map
Source: Great Plains Regional MLS
MLS Number: 22127591
APN: 0608-0000-20
- 5610 Spring St
- 5222 A St
- 3100 S 60th St
- 6021 Frederick St
- 2743 S 50th St
- 3022 S 49th Ave
- 3024 S 49th St
- 2220 S 60th St
- 3719 S 49th Ave
- 3080 S 48th St
- 6363 Grover St Unit 102
- 5075 Frances St
- 5831 Frances St
- 2147 S 62nd St
- 5584 Shirley St
- 5580 Shirley St
- 2108 S 62nd St
- 2106 S 62nd St
- 2425 S 47th St
- 4536 Frederick St
