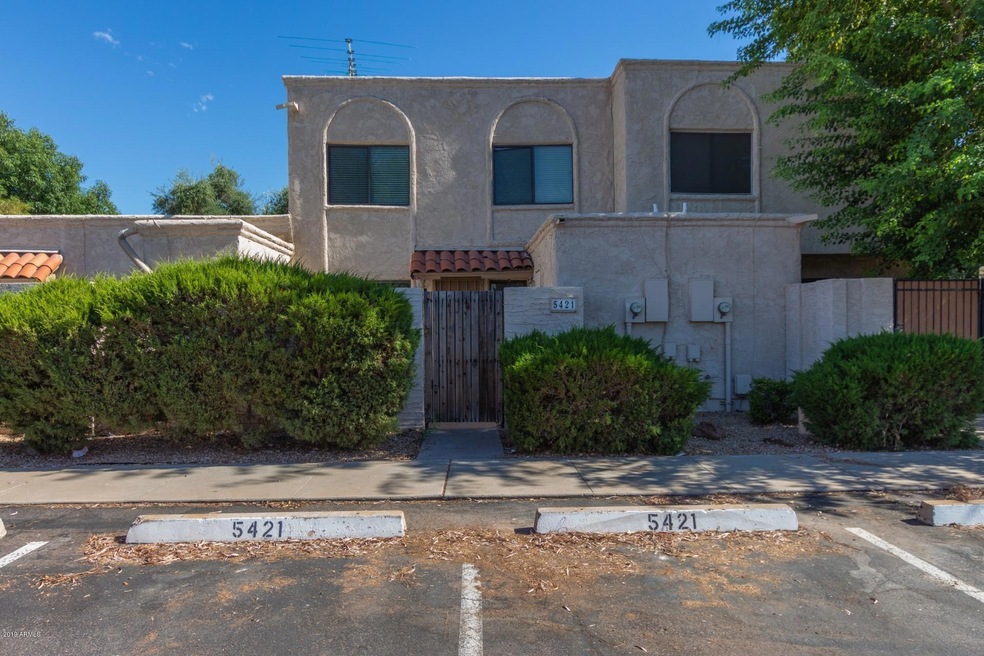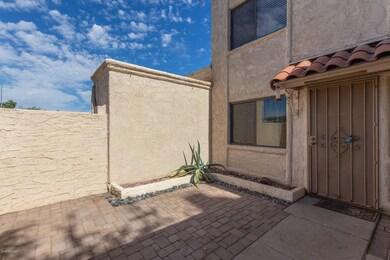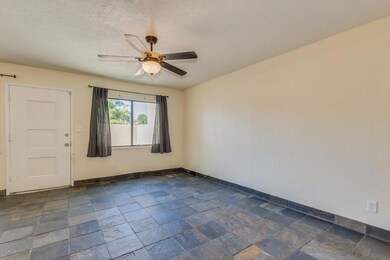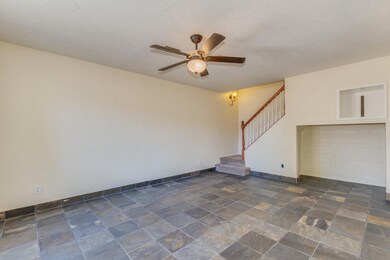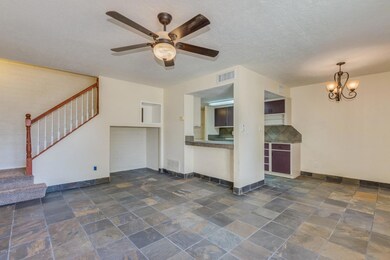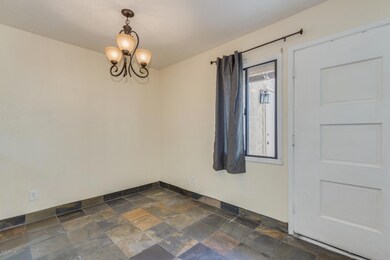
5421 W Friess Dr Glendale, AZ 85306
Arrowhead NeighborhoodEstimated Value: $218,000 - $231,000
Highlights
- Private Yard
- Double Pane Windows
- Patio
- Community Pool
- Solar Screens
- Tile Flooring
About This Home
As of July 2019Must see, will sell fast. Well maintained 2 bedroom 1 bath townhome, tile on main floor, carpet on stairs and upstairs bedrooms, private fenced in patio with storage closet, laundry in storage closet, community pool close by unit. Come check it out.
Last Agent to Sell the Property
The Noble Agency License #SA670430000 Listed on: 06/25/2019
Townhouse Details
Home Type
- Townhome
Est. Annual Taxes
- $924
Year Built
- Built in 1973
Lot Details
- 751 Sq Ft Lot
- Two or More Common Walls
- Block Wall Fence
- Private Yard
HOA Fees
- $184 Monthly HOA Fees
Parking
- 2 Open Parking Spaces
Home Design
- Wood Frame Construction
- Foam Roof
- Stucco
Interior Spaces
- 924 Sq Ft Home
- 2-Story Property
- Ceiling Fan
- Double Pane Windows
- Solar Screens
- Built-In Microwave
Flooring
- Carpet
- Tile
Bedrooms and Bathrooms
- 2 Bedrooms
- 1 Bathroom
Outdoor Features
- Patio
Schools
- Kachina Elementary School
- Cactus High School
Utilities
- Refrigerated Cooling System
- Heating Available
- High Speed Internet
- Cable TV Available
Listing and Financial Details
- Tax Lot 28
- Assessor Parcel Number 231-03-572
Community Details
Overview
- Association fees include roof repair, insurance, sewer, ground maintenance, street maintenance, trash, water, maintenance exterior
- Management Support S Association, Phone Number (602) 978-2090
- Built by HALLCRAFT HOMES
- Hallcraft Villas Glendale Subdivision
Recreation
- Community Pool
Ownership History
Purchase Details
Home Financials for this Owner
Home Financials are based on the most recent Mortgage that was taken out on this home.Purchase Details
Home Financials for this Owner
Home Financials are based on the most recent Mortgage that was taken out on this home.Purchase Details
Purchase Details
Purchase Details
Home Financials for this Owner
Home Financials are based on the most recent Mortgage that was taken out on this home.Purchase Details
Purchase Details
Home Financials for this Owner
Home Financials are based on the most recent Mortgage that was taken out on this home.Similar Homes in Glendale, AZ
Home Values in the Area
Average Home Value in this Area
Purchase History
| Date | Buyer | Sale Price | Title Company |
|---|---|---|---|
| Macias Daniel | $125,000 | First Arizona Title Agency | |
| Jonas Desiree | $67,000 | First American Title Ins Co | |
| Ballard Mckae | $30,000 | Title Management Agency Of A | |
| Federal National Mortgage Association | $93,143 | None Available | |
| Parks Kevin | $132,000 | First American Title Ins Co | |
| Misius Zenonas | -- | Title Partners Of Phoenix Ll | |
| Misius Zenonas | $104,000 | Title Partners Of Phoenix Ll | |
| Wharton Dawn | $54,500 | Security Title Agency |
Mortgage History
| Date | Status | Borrower | Loan Amount |
|---|---|---|---|
| Open | Macias Daniel | $30,000 | |
| Open | Macias Daniel | $134,000 | |
| Closed | Macias Daniel | $118,750 | |
| Previous Owner | Jonas Desiree | $65,786 | |
| Previous Owner | Ballard Mckae | $40,600 | |
| Previous Owner | Parks Kevin | $117,200 | |
| Previous Owner | Wharton Dawn | $54,397 |
Property History
| Date | Event | Price | Change | Sq Ft Price |
|---|---|---|---|---|
| 07/30/2019 07/30/19 | Sold | $125,000 | 0.0% | $135 / Sq Ft |
| 06/25/2019 06/25/19 | For Sale | $125,000 | -- | $135 / Sq Ft |
Tax History Compared to Growth
Tax History
| Year | Tax Paid | Tax Assessment Tax Assessment Total Assessment is a certain percentage of the fair market value that is determined by local assessors to be the total taxable value of land and additions on the property. | Land | Improvement |
|---|---|---|---|---|
| 2025 | $294 | $3,857 | -- | -- |
| 2024 | $300 | $3,673 | -- | -- |
| 2023 | $300 | $14,020 | $2,800 | $11,220 |
| 2022 | $297 | $10,580 | $2,110 | $8,470 |
| 2021 | $319 | $9,730 | $1,940 | $7,790 |
| 2020 | $324 | $8,500 | $1,700 | $6,800 |
| 2019 | $315 | $7,470 | $1,490 | $5,980 |
| 2018 | $307 | $6,360 | $1,270 | $5,090 |
| 2017 | $310 | $5,850 | $1,170 | $4,680 |
| 2016 | $308 | $4,500 | $900 | $3,600 |
| 2015 | $288 | $3,810 | $760 | $3,050 |
Agents Affiliated with this Home
-
Brian Faul

Seller's Agent in 2019
Brian Faul
The Noble Agency
(602) 529-5386
7 in this area
115 Total Sales
-
Adam Hamblen

Buyer Co-Listing Agent in 2019
Adam Hamblen
Realty One Group
(623) 404-8573
37 in this area
821 Total Sales
Map
Source: Arizona Regional Multiple Listing Service (ARMLS)
MLS Number: 5945049
APN: 231-03-572
- 5416 W Hearn Rd
- 5406 W Hearn Rd
- 5446 W Sheena Dr
- 5226 W Redfield Rd
- 5534 W Calavar Rd
- 5537 W Boca Raton Rd
- 5620 W Thunderbird Rd Unit D-4
- 14426 N 52nd Ave
- 5440 W Voltaire Dr
- 5704 W Hearn Rd
- 14019 N 51st Dr
- 5203 W Acoma Dr
- 14803 N 55th Ave
- 14474 N 57th Ave
- 5614 W Saint Moritz Ln
- 5219 W Eugie Ave
- 5234 W Banff Ln
- 14461 N 58th Ave
- 5209 W Mauna Loa Ln
- 5220 W Mauna Loa Ln
- 5421 W Friess Dr
- 5421 W Friess Rd
- 5417 W Friess Dr
- 5425 W Friess Dr
- 5418 W Redfield Rd
- 5422 W Redfield Rd
- 5427 W Friess Dr
- 5429 W Friess Dr
- 5426 W Redfield Rd
- 5433 W Friess Dr
- 5430 W Redfield Rd
- 5420 W Friess Dr
- 5424 W Friess Dr
- 14018 N 54th Ave
- 14016 N 54th Ave
- 14017 N 54th Dr
- 5422 W Friess Dr
- 5426 W Friess Dr
- 14015 N 54th Dr
- 14012 N 54th Ave
