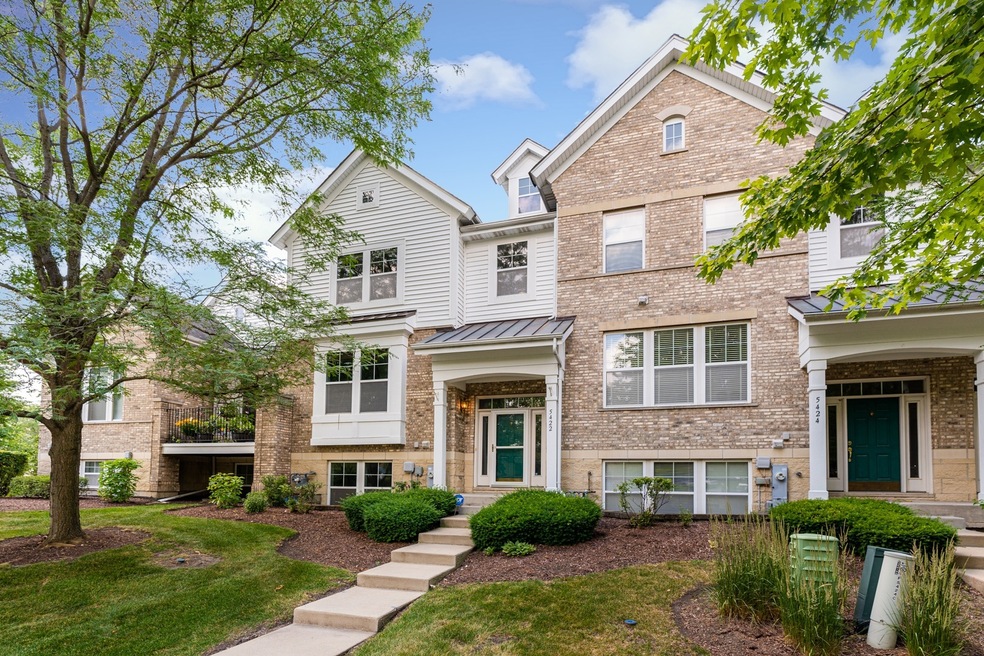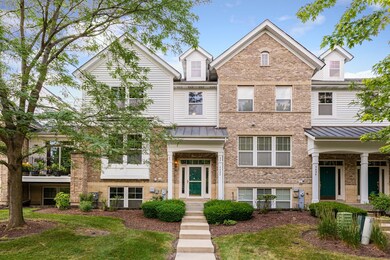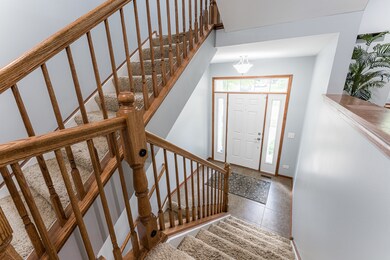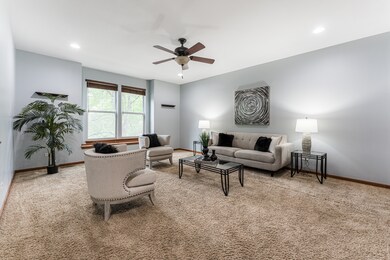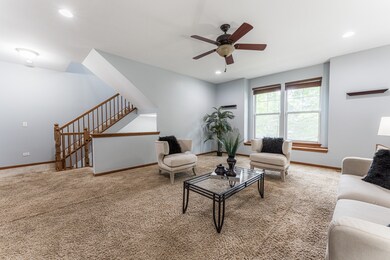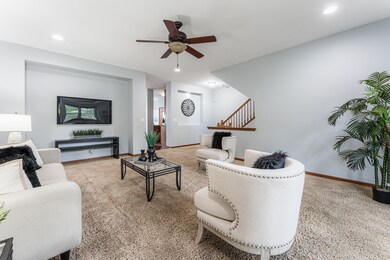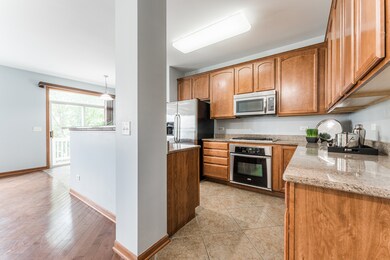
5422 Cloverdale Rd Hanover Park, IL 60133
South Tri Village NeighborhoodEstimated Value: $384,000 - $388,000
Highlights
- Wood Flooring
- Main Floor Bedroom
- Balcony
- Lake Park High School Rated A
- Whirlpool Bathtub
- 2 Car Attached Garage
About This Home
As of September 2022**Largest Model** Tons of storage! Freshly painted beautiful townhome offering sun-filled rooms, 4 bedrms, 2 full baths, 2 half baths and nestled on the border of Hanover Park, Bloomingdale, and Roselle. Minutes to I-390, Hanover Park Metra station, and Schaumburg Metra station! Highlighted with 9 ft. ceilings on the main level, a spacious foyer, and an open floor plan. The living room accented with a cozy fireplace! Kitchen offers 42in. cabinets, granite countertops, tons of prep space, island with seating, pantry closet and eating area that flows out to the spacious balcony for easy grilling! Luxurious master suite starring vaulted ceiling, walk-in closet and bath with double sinks, taller vanities, sep. shower, and soaking tub. The lower level with tons of natural light features 4th bedrm/office, half bath, and more storage. Top-rated Lake Park High School!
Last Agent to Sell the Property
Exit Strategy Realty License #475152569 Listed on: 06/29/2022

Townhouse Details
Home Type
- Townhome
Est. Annual Taxes
- $8,050
Year Built
- Built in 2006
Lot Details
- 1,742
HOA Fees
- $350 Monthly HOA Fees
Parking
- 2 Car Attached Garage
- Garage Door Opener
- Driveway
- Parking Included in Price
Home Design
- Asphalt Roof
- Concrete Perimeter Foundation
Interior Spaces
- 2,500 Sq Ft Home
- 2-Story Property
- Gas Log Fireplace
- Family Room
- Living Room with Fireplace
- Dining Room
- Storage
- Wood Flooring
Bedrooms and Bathrooms
- 4 Bedrooms
- 4 Potential Bedrooms
- Main Floor Bedroom
- Whirlpool Bathtub
- Separate Shower
Laundry
- Laundry Room
- Laundry on upper level
- Gas Dryer Hookup
Finished Basement
- Partial Basement
- Finished Basement Bathroom
Utilities
- Central Air
- Heating System Uses Natural Gas
- Lake Michigan Water
Additional Features
- Balcony
- Lot Dimensions are 30x66
Community Details
Overview
- Association fees include insurance, exterior maintenance, lawn care, scavenger, snow removal
- Real Management Association, Phone Number (866) 473-2573
- Property managed by Real Manage
Pet Policy
- Dogs and Cats Allowed
Ownership History
Purchase Details
Home Financials for this Owner
Home Financials are based on the most recent Mortgage that was taken out on this home.Purchase Details
Home Financials for this Owner
Home Financials are based on the most recent Mortgage that was taken out on this home.Similar Homes in the area
Home Values in the Area
Average Home Value in this Area
Purchase History
| Date | Buyer | Sale Price | Title Company |
|---|---|---|---|
| Powell Jemal Y | $335,000 | Atlas Title & Escrow | |
| Patel Shefali M | $361,000 | First American Title |
Mortgage History
| Date | Status | Borrower | Loan Amount |
|---|---|---|---|
| Open | Powell Jemal Y | $328,932 | |
| Previous Owner | Desai Ashish | $275,780 | |
| Previous Owner | Desai Ashish | $291,000 | |
| Previous Owner | Patel Shefali M | $288,775 |
Property History
| Date | Event | Price | Change | Sq Ft Price |
|---|---|---|---|---|
| 09/01/2022 09/01/22 | Sold | $335,000 | +3.1% | $134 / Sq Ft |
| 07/18/2022 07/18/22 | Pending | -- | -- | -- |
| 06/29/2022 06/29/22 | For Sale | $324,900 | -- | $130 / Sq Ft |
Tax History Compared to Growth
Tax History
| Year | Tax Paid | Tax Assessment Tax Assessment Total Assessment is a certain percentage of the fair market value that is determined by local assessors to be the total taxable value of land and additions on the property. | Land | Improvement |
|---|---|---|---|---|
| 2023 | $7,527 | $97,620 | $13,110 | $84,510 |
| 2022 | $8,335 | $97,000 | $13,020 | $83,980 |
| 2021 | $8,050 | $92,160 | $12,370 | $79,790 |
| 2020 | $8,058 | $89,910 | $12,070 | $77,840 |
| 2019 | $7,884 | $86,400 | $11,600 | $74,800 |
| 2018 | $8,308 | $86,790 | $11,300 | $75,490 |
| 2017 | $7,985 | $80,440 | $10,470 | $69,970 |
| 2016 | $7,788 | $74,450 | $9,690 | $64,760 |
| 2015 | $7,754 | $69,470 | $9,040 | $60,430 |
| 2014 | $6,233 | $61,750 | $9,040 | $52,710 |
| 2013 | $6,223 | $63,860 | $9,350 | $54,510 |
Agents Affiliated with this Home
-
Jimish Desai

Seller's Agent in 2022
Jimish Desai
Exit Strategy Realty
(630) 890-6494
4 in this area
27 Total Sales
-
Tyler White

Buyer's Agent in 2022
Tyler White
Coldwell Banker Realty
(630) 465-1242
1 in this area
19 Total Sales
Map
Source: Midwest Real Estate Data (MRED)
MLS Number: 11449898
APN: 02-08-107-088
- 5508 Cloverdale Rd
- 5588 Cambridge Way
- 1183 Hialeah Ln
- Lot Foster Ave
- 5401 Arlington Dr W
- 1332 Sea Biscuit Ln
- 551 Bobby Ann Ct
- 1352 Court Leona Unit 406
- 5608 Court Leona
- 1368 Court Maria Unit 419
- 5508 Court p
- 585 Kensington Ct
- 662 Berwick Place
- 6N041 Keeney Rd
- 1295 Bamberg Ct Unit C
- 1360 Laguna Ct Unit C
- 200 Rodenburg Rd
- 134 Andover Dr
- 5711 Ring Ct
- 1170 Singleton Dr
- 5422 Cloverdale Rd
- 5424 Cloverdale Rd
- 5420 Cloverdale Rd
- 5426 Cloverdale Rd
- 5428 Cloverdale Rd
- 905 Indigo Ct
- 903 Indigo Ct
- 901 Indigo Ct
- 907 Indigo Ct
- 909 Indigo Ct
- 5410 Cloverdale Rd
- 923 Indigo Ct
- 927 Indigo Ct
- 925 Indigo Ct
- 921 Indigo Ct
- 902 Indigo Ct
- 929 Indigo Ct
- 5408 Cloverdale Rd
- 5408 Cloverdale Rd Unit 5408
- 5406 Cloverdale Rd
