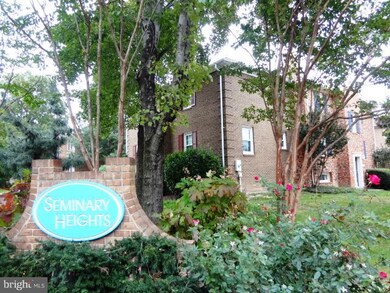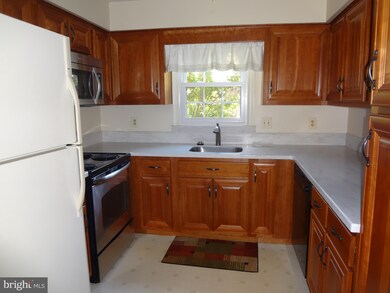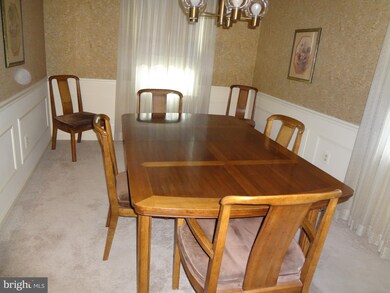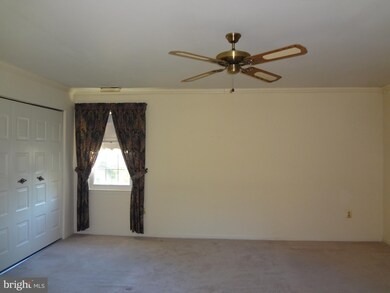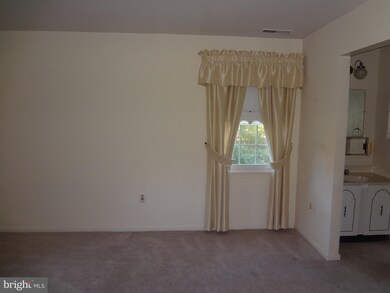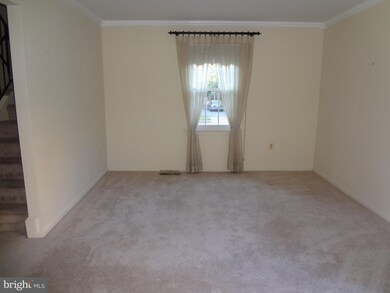
5422 Echols Ave Alexandria, VA 22311
Alexandria West NeighborhoodEstimated Value: $588,000 - $614,000
Highlights
- Colonial Architecture
- 1 Fireplace
- Chair Railings
- Traditional Floor Plan
- Double Pane Windows
- 3-minute walk to Chambliss Park
About This Home
As of January 2019ALL BRICK 3 LEVEL, 2BR & DEN, 3.5 BATH TH. NEWER EAT-IN KIT.. SEPARATE DR, LARGE LIVING RM WITH ENTRANCE TO PATIO. DP WINDOWS, LOWER LEVEL 3 rd BR/DEN-IDEAL IN-LAW SUITE. WOOD BURNING FPL, MINUTES TO I-395 AND THEN TO D.C. AIRPORT OR SOUTH TO FT. BELVOIR. MIN TO OLD TOWN, MAJOR MALLS AND .FINE RESTAURANTS.
Last Agent to Sell the Property
Long & Foster Real Estate, Inc. License #0225112847 Listed on: 12/03/2018

Townhouse Details
Home Type
- Townhome
Est. Annual Taxes
- $6,737
Year Built
- Built in 1977
Lot Details
- Privacy Fence
- Property is in very good condition
HOA Fees
- $319 Monthly HOA Fees
Parking
- Off-Street Parking
Home Design
- Colonial Architecture
- Brick Exterior Construction
Interior Spaces
- Property has 3 Levels
- Traditional Floor Plan
- Wet Bar
- Chair Railings
- Wainscoting
- Ceiling Fan
- 1 Fireplace
- Screen For Fireplace
- Double Pane Windows
- Window Treatments
- Dining Area
- Intercom
Kitchen
- Electric Oven or Range
- Self-Cleaning Oven
- Microwave
- Dishwasher
- Disposal
Bedrooms and Bathrooms
- 2 Bedrooms
- En-Suite Bathroom
Laundry
- Dryer
- Washer
Finished Basement
- Connecting Stairway
- Sump Pump
Outdoor Features
- Patio
Schools
- John Adams Elementary School
- Francis C. Hammond Middle School
- Alexandria City High School
Utilities
- Forced Air Heating and Cooling System
- Heat Pump System
- Electric Water Heater
- Municipal Trash
- No Septic System
- Cable TV Available
Listing and Financial Details
- Assessor Parcel Number 50201430
Community Details
Overview
- Association fees include exterior building maintenance, lawn care front, snow removal, trash
- Seminary Heights Community
- Seminary Heights Subdivision
- Property Manager
Additional Features
- Common Area
- Storm Doors
Ownership History
Purchase Details
Purchase Details
Home Financials for this Owner
Home Financials are based on the most recent Mortgage that was taken out on this home.Similar Homes in Alexandria, VA
Home Values in the Area
Average Home Value in this Area
Purchase History
| Date | Buyer | Sale Price | Title Company |
|---|---|---|---|
| Zaki Living Trust | -- | None Listed On Document | |
| Zaki Sohair Ezzat | $425,000 | Attorney |
Mortgage History
| Date | Status | Borrower | Loan Amount |
|---|---|---|---|
| Previous Owner | Zaki Sohair E | $85,000 | |
| Previous Owner | Zaki Sohair Ezzat | $340,000 | |
| Previous Owner | Zaki Sohair Ezzat | $365,000 |
Property History
| Date | Event | Price | Change | Sq Ft Price |
|---|---|---|---|---|
| 01/14/2019 01/14/19 | Sold | $425,000 | -2.3% | $208 / Sq Ft |
| 12/03/2018 12/03/18 | For Sale | $435,000 | -- | $213 / Sq Ft |
Tax History Compared to Growth
Tax History
| Year | Tax Paid | Tax Assessment Tax Assessment Total Assessment is a certain percentage of the fair market value that is determined by local assessors to be the total taxable value of land and additions on the property. | Land | Improvement |
|---|---|---|---|---|
| 2024 | $6,737 | $537,767 | $278,000 | $259,767 |
| 2023 | $5,829 | $525,132 | $272,580 | $252,552 |
| 2022 | $5,699 | $513,433 | $264,641 | $248,792 |
| 2021 | $5,532 | $498,407 | $256,933 | $241,474 |
| 2020 | $5,344 | $444,383 | $227,375 | $217,008 |
| 2019 | $4,728 | $418,380 | $212,500 | $205,880 |
| 2018 | $4,728 | $418,380 | $212,500 | $205,880 |
| 2017 | $4,509 | $399,053 | $199,500 | $199,553 |
| 2016 | $4,198 | $391,225 | $191,672 | $199,553 |
| 2015 | $4,265 | $408,891 | $197,600 | $211,291 |
| 2014 | $4,131 | $396,108 | $190,000 | $206,108 |
Agents Affiliated with this Home
-
Joseph Labow

Seller's Agent in 2019
Joseph Labow
Long & Foster
(703) 813-8295
3 Total Sales
-
Ghassan Ghaida

Buyer's Agent in 2019
Ghassan Ghaida
RE/MAX
(703) 597-3800
72 Total Sales
Map
Source: Bright MLS
MLS Number: VAAX126280
APN: 010.04-0A-097
- 5417 Gary Place
- 2649 Centennial Ct
- 5115 Woodmire Ln
- 5606 Harding Ave
- 2301 N Tracy St
- 5501 Seminary Rd Unit 401S
- 5501 Seminary Rd Unit 514S
- 5501 Seminary Rd Unit 1602S
- 5501 Seminary Rd Unit 904 S
- 5817 Dawes Ave
- 5505 Seminary Rd Unit 1516N
- 5505 Seminary Rd Unit 505N
- 5505 Seminary Rd Unit 605N
- 3713 S George Mason Dr Unit 713
- 3713 S George Mason Dr Unit 906
- 4691 Longstreet Ln Unit 202
- 3709 S George Mason Dr Unit 604
- 3709 S George Mason Dr Unit 305
- 3709 S George Mason Dr Unit 1109E
- 3709 S George Mason Dr Unit 1514
- 5422 Echols Ave
- 2594 Nicky Ln
- 2463 N Stevens St
- 2461 N Stevens St
- 5418 Echols Ave
- 2598 Nicky Ln
- 2596 Nicky Ln Unit 96
- 2596 Nicky Ln
- 2592 Nicky Ln
- 2590 Nicky Ln
- 2501 N Stevens St
- 5501 Forrestal Ave
- 2588 Nicky Ln
- 2457 N Stevens St
- 2457 N Stevens St Unit 105
- 2586 Nicky Ln Unit 92
- 2586 Nicky Ln
- 2584 Nicky Ln
- 5421 Echols Ave
- 2582 Nicky Ln

