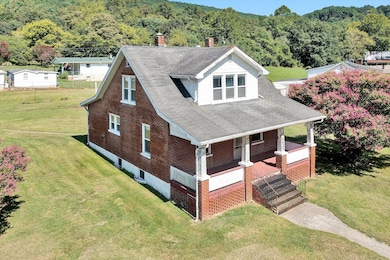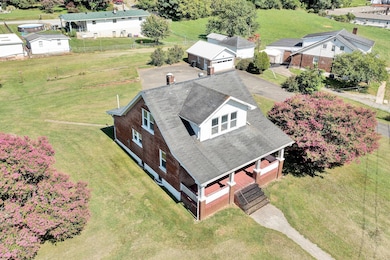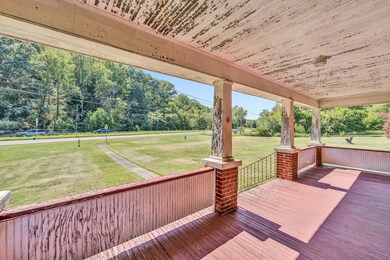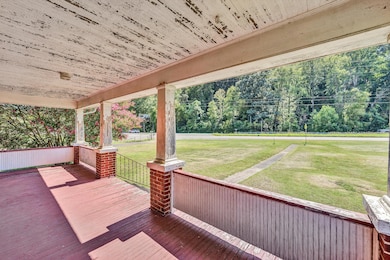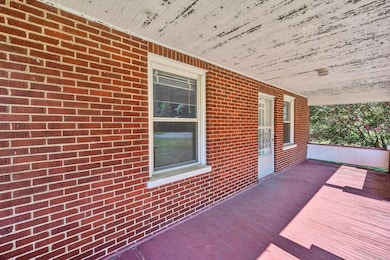5422 Franklin Rd SW Roanoke, VA 24014
Estimated payment $1,966/month
Highlights
- No HOA
- Covered Patio or Porch
- 2 Car Detached Garage
- Clearbrook Elementary School Rated A-
About This Home
Discover an exceptional commercial opportunity with endless potential! Situated on 1.5 acres, this property features multiple structures ideal for a variety of business needs. A spacious main building offers flexible interior space, perfect for offices, a workshop, or other creative uses.Additional assets include a detached garage, a sturdy barn, and a covered outbuilding, all boasting a rustic aesthetic that adds character and charm to the site. The expansive lot provides ample room for parking, storage, or future expansion, making it a versatile option for business growth.Offered ''as is,'' this property invites entrepreneurs and investors to reimagine its possibilities. Equipped with water baseboard heat and a full basement for additional functionality, this estate combines
Home Details
Home Type
- Single Family
Est. Annual Taxes
- $1,405
Year Built
- Built in 1926
Lot Details
- 1.5 Acre Lot
- Cleared Lot
- Property is zoned C2
Home Design
- Brick Exterior Construction
Interior Spaces
- 1,429 Sq Ft Home
- 1.5-Story Property
- Basement Fills Entire Space Under The House
- Laundry on main level
Bedrooms and Bathrooms
- 3 Bedrooms
- 1 Full Bathroom
Parking
- 2 Car Detached Garage
- Off-Street Parking
Outdoor Features
- Covered Patio or Porch
Schools
- Clearbrook Elementary School
- Cave Spring Middle School
- Cave Spring High School
Utilities
- No Cooling
- Electric Water Heater
- Cable TV Available
Community Details
- No Home Owners Association
- Narrows Subdivision
Map
Home Values in the Area
Average Home Value in this Area
Tax History
| Year | Tax Paid | Tax Assessment Tax Assessment Total Assessment is a certain percentage of the fair market value that is determined by local assessors to be the total taxable value of land and additions on the property. | Land | Improvement |
|---|---|---|---|---|
| 2025 | $1,476 | $143,300 | $86,600 | $56,700 |
| 2024 | $1,444 | $138,800 | $86,600 | $52,200 |
| 2023 | $1,406 | $132,600 | $86,600 | $46,000 |
| 2022 | $1,417 | $130,000 | $86,600 | $43,400 |
| 2021 | $1,415 | $129,800 | $86,600 | $43,200 |
| 2020 | $1,405 | $128,900 | $86,600 | $42,300 |
| 2019 | $1,394 | $127,900 | $86,600 | $41,300 |
| 2018 | $1,348 | $123,700 | $83,700 | $40,000 |
| 2017 | $742 | $122,700 | $83,700 | $39,000 |
| 2016 | $742 | $119,400 | $80,800 | $38,600 |
| 2015 | $1,298 | $119,100 | $80,800 | $38,300 |
| 2014 | $1,281 | $117,500 | $80,800 | $36,700 |
Property History
| Date | Event | Price | Change | Sq Ft Price |
|---|---|---|---|---|
| 08/20/2024 08/20/24 | For Sale | $350,000 | -- | $245 / Sq Ft |
Source: Roanoke Valley Association of REALTORS®
MLS Number: 910207
APN: 098.02-03-11
- 5403 Clearbrook Ln
- 5507 Franklin Rd
- 3702 Buck Mountain Rd
- 5136 Partridge Cir
- 5004 Crossbow Cir
- 4867 Hunting Hills Dr
- 4074 Overlook Trail Dr
- 4946 Buckhorn Rd
- 4921 Hunting Hills Dr
- 3908 Parkway Place Dr
- 4544 Narrows Ln SW
- 0 Old Rocky Mount Rd
- 5565 Carons View Ln
- 4320 William Ct
- 4210 Hannah Belle Way
- 4994 Hunting Hills Cir
- 4448 Pheasant Ridge Rd Unit 404
- 4444 Pheasant Ridge Rd Unit 206
- 4434 Pheasant Ridge Rd Unit 306
- 4120 Berkeley Place Dr
- 4509 Yellow Mountain Rd
- 3559 Yellow Mountain Rd SE Unit 3559
- 5260 Crossbow Cir
- 5260 Crossbow Cir Unit 16F
- 4814 Bandy Rd Unit 11
- 5146 Overland Dr
- 5502 S Village Dr
- 5129 Overland Dr
- 1308 Lewis Rd SE
- 5400 Bernard Dr
- 719 Townside Rd SW Unit 13
- 719 Townside Rd SW Unit 20
- 726 Townside Rd SW Unit 2
- 3384 Morning Dove Rd
- 729 Townside Rd SW Unit 26
- 734 Townside Rd SW Unit 10
- 734 Townside Rd SW Unit 9
- 734 Townside Rd SW Unit 11
- 101 Roberts Rd SW
- 3420 Chaparral Dr


