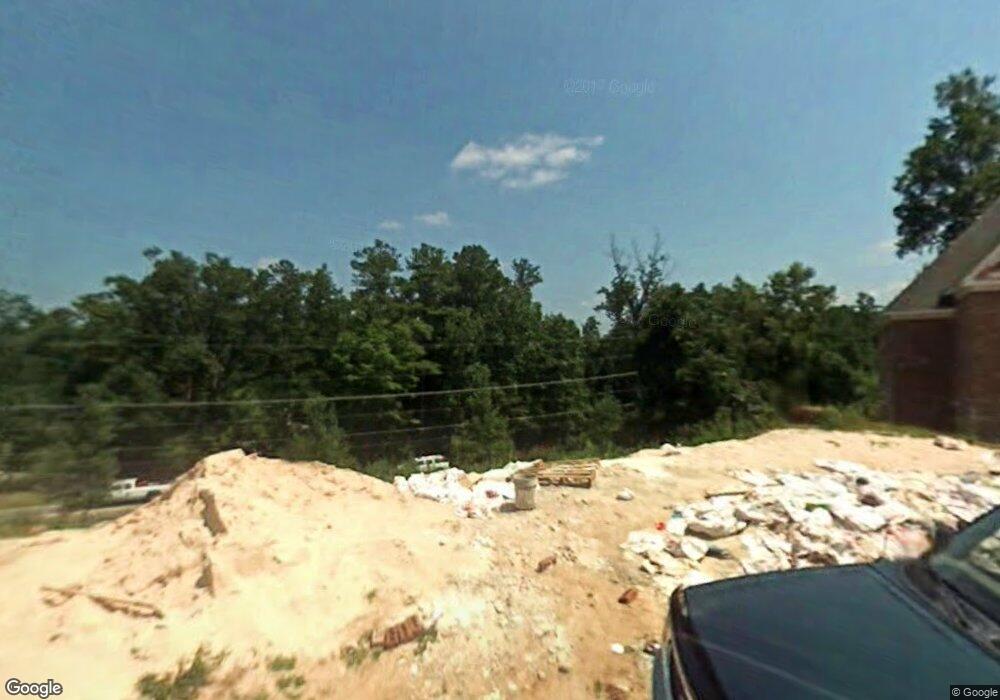5422 Heyward Square Place Marietta, GA 30068
East Cobb NeighborhoodEstimated Value: $1,626,268 - $1,692,000
6
Beds
8
Baths
7,059
Sq Ft
$237/Sq Ft
Est. Value
About This Home
This home is located at 5422 Heyward Square Place, Marietta, GA 30068 and is currently estimated at $1,670,567, approximately $236 per square foot. 5422 Heyward Square Place is a home located in Cobb County with nearby schools including Mount Bethel Elementary School, Dickerson Middle School, and Mt. Bethel Christian Academy.
Ownership History
Date
Name
Owned For
Owner Type
Purchase Details
Closed on
May 31, 2012
Sold by
Crm Central Properties Llc
Bought by
Jasti Anil C and Ravipati Padmaja
Current Estimated Value
Create a Home Valuation Report for This Property
The Home Valuation Report is an in-depth analysis detailing your home's value as well as a comparison with similar homes in the area
Home Values in the Area
Average Home Value in this Area
Purchase History
| Date | Buyer | Sale Price | Title Company |
|---|---|---|---|
| Jasti Anil C | $52,000 | -- |
Source: Public Records
Tax History Compared to Growth
Tax History
| Year | Tax Paid | Tax Assessment Tax Assessment Total Assessment is a certain percentage of the fair market value that is determined by local assessors to be the total taxable value of land and additions on the property. | Land | Improvement |
|---|---|---|---|---|
| 2025 | $15,381 | $543,079 | $151,200 | $391,879 |
| 2024 | $15,392 | $543,079 | $151,200 | $391,879 |
| 2023 | $16,928 | $638,916 | $168,000 | $470,916 |
| 2022 | $14,548 | $499,620 | $144,000 | $355,620 |
| 2021 | $13,068 | $439,600 | $144,000 | $295,600 |
| 2020 | $14,285 | $487,600 | $144,000 | $343,600 |
| 2019 | $14,285 | $487,600 | $144,000 | $343,600 |
| 2018 | $14,953 | $518,140 | $144,000 | $374,140 |
| 2017 | $13,201 | $459,164 | $120,000 | $339,164 |
| 2016 | $13,201 | $459,164 | $120,000 | $339,164 |
| 2015 | $12,584 | $427,156 | $48,000 | $379,156 |
| 2014 | $618 | $20,800 | $0 | $0 |
Source: Public Records
Map
Nearby Homes
- 1129 Topaz Way
- 5473 Heyward Square Place
- 5122 Sapphire Dr
- 1281 Riversound Dr
- 1294 Waterford Green Trail
- 5157 Forest Brook Pkwy
- 5409 Saint Lyonn Place
- 889 Waterford Green
- 1382 Huntingford Dr Unit 2
- 5197 Forest Brook Pkwy
- 931 New Bedford Dr
- 5184 Deering Trail Unit 2
- 5290 Lower Roswell Rd
- 5617 Asheforde Ln
- 1525 Huntingford Dr
- 5621 Aven Rd
- 5422 Heyward Square Place Unit lot 17
- 5426 Heyward Square Place
- 5418 Heyward Square Place
- 5430 Heyward Square Place
- 5414 Heyward Square Place
- 5414 Heyward Square Place Unit 8
- 5421 Heyward Square Place
- 1128 Topaz Way
- 1205 Riversound Ct
- 1200 Riversound Ct
- 1130 Topaz Way
- 5437 Heyward Square Place
- 5434 Heyward Square Place
- 1138 Waterford Green Ln
- 5410 Heyward Square Place
- 5409 Heyward Square Place
- 1139 Waterford Green Ln
- 1207 Riversound Ct
- 1126 Topaz Way
- 5406 Heyward Square Place
