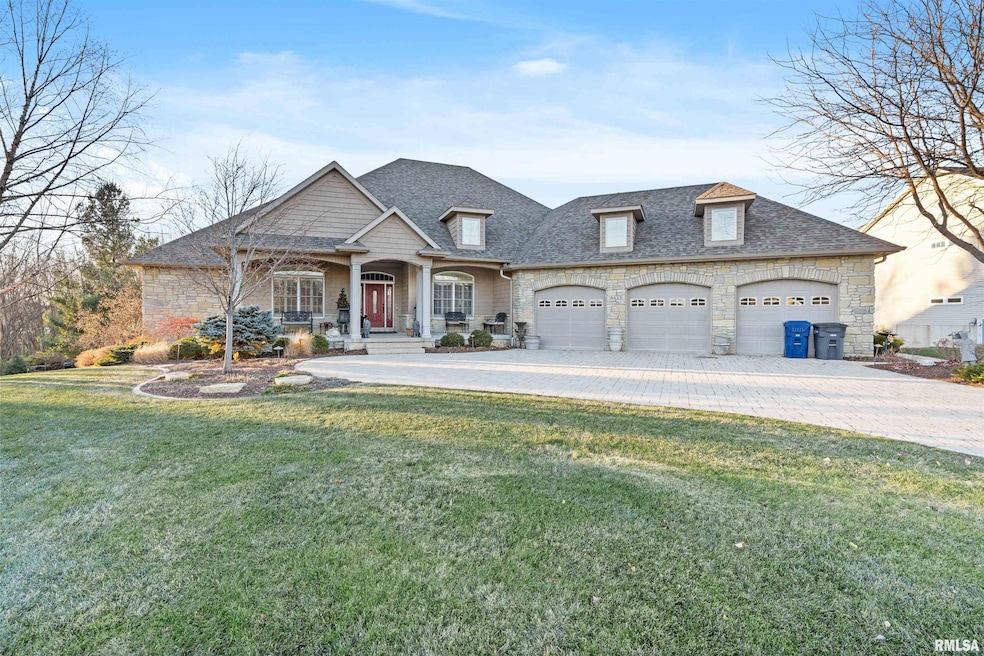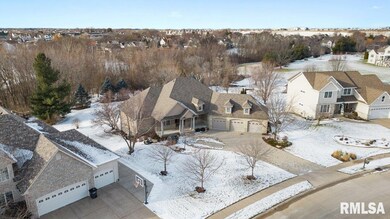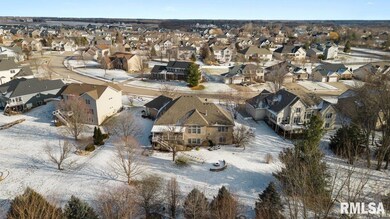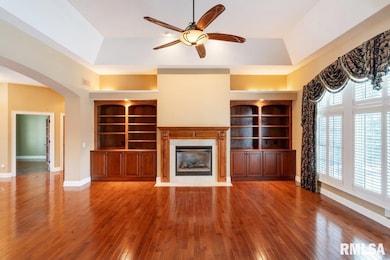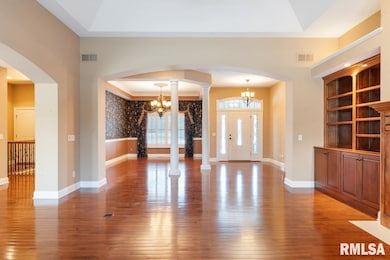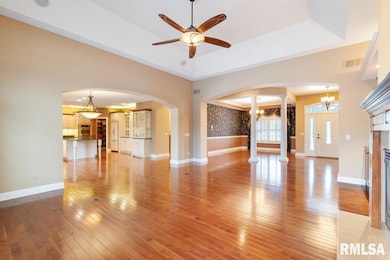
$775,000
- 5 Beds
- 3.5 Baths
- 5,084 Sq Ft
- 5816 Cardinal Rd
- Bettendorf, IA
From the street, this home appears discreet-but step inside, and you'll instantly feel the wow factor! Thoughtfully designed for everyday comfort and effortless entertaining, offering over 5,000 sq.ft. of living space. The layout is intentionally planned for connection & comfort, hosting holidays, celebrations, or simply enjoying a quiet evening with stunning views. This unique floor plan
Linda McGehee Ruhl&Ruhl REALTORS Moline
