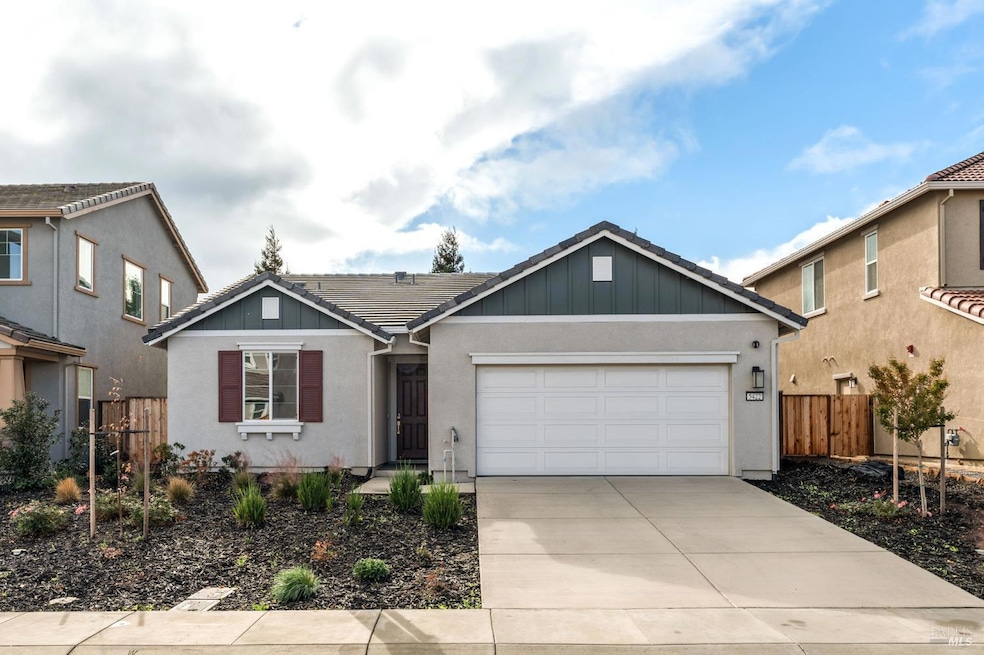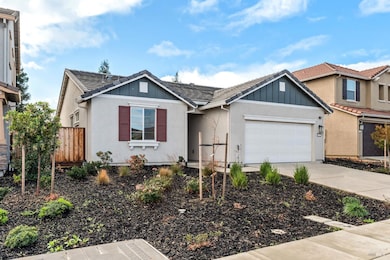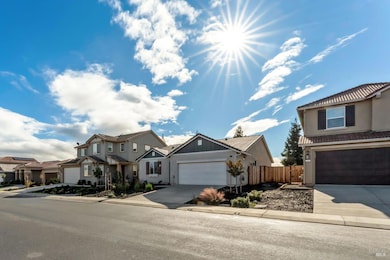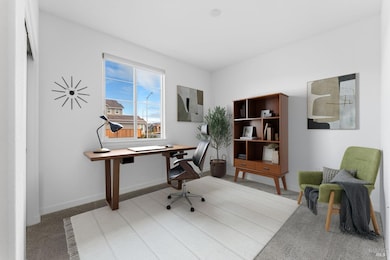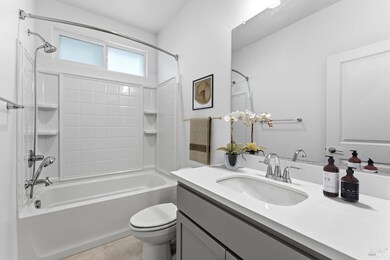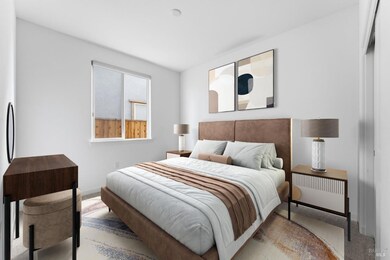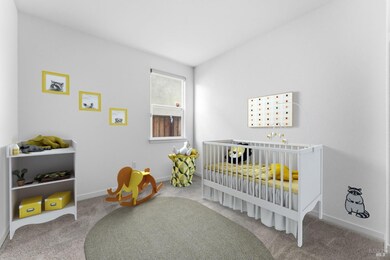5422 Nuovo Way Antioch, CA 94531
Lone Tree Valley NeighborhoodEstimated payment $4,278/month
Highlights
- Solar Power System
- Farmhouse Style Home
- Quartz Countertops
- Views of Mount Diablo
- Ground Level Unit
- Walk-In Pantry
About This Home
Welcome to this modern, energy-efficient single-story home, built in 2023 and designed for today's lifestyle. The home offers 4 bedrooms, 2 bathrooms, and an open-concept layout filled with modern upgrades. The kitchen features white quartz island and countertops, stainless-steel appliances, modern cabinetry, a stylish backsplash. For added peace of mind, the home is equipped with a RainSoft high-efficiency whole-house water filtration system. Laminate wood flooring flows through the main living areas, the primary bedroom features a spacious walk-in closet and beautifully appointed bath with double vanity and glass enclosed shower. The backyard is a blank canvas ready for your personal touch. The home includes PAID SOLAR, driveway camera and Ring doorbell for added security. Located in the desirable Aviano community near Kaiser, Costco, schools, shopping, minutes from BART and freeway access. This home delivers the best of modern living with everyday convenience. Don't miss the virtual tour visit the link to view photos and video:
Open House Schedule
-
Saturday, November 22, 20251:00 to 3:00 pm11/22/2025 1:00:00 PM +00:0011/22/2025 3:00:00 PM +00:00Add to Calendar
-
Sunday, November 23, 20251:00 to 3:00 pm11/23/2025 1:00:00 PM +00:0011/23/2025 3:00:00 PM +00:00Add to Calendar
Home Details
Home Type
- Single Family
Est. Annual Taxes
- $5,958
Year Built
- Built in 2023
Lot Details
- 4,966 Sq Ft Lot
- Landscaped
- Front Yard Sprinklers
- Low Maintenance Yard
HOA Fees
- $100 Monthly HOA Fees
Parking
- 2 Car Attached Garage
- Garage Door Opener
Home Design
- Farmhouse Style Home
- Slab Foundation
- Tile Roof
- Stucco
Interior Spaces
- 1,660 Sq Ft Home
- 1-Story Property
- Window Treatments
- Window Screens
- Combination Dining and Living Room
- Views of Mount Diablo
Kitchen
- Walk-In Pantry
- Free-Standing Gas Oven
- Gas Cooktop
- Microwave
- Dishwasher
- Kitchen Island
- Quartz Countertops
- Disposal
Flooring
- Carpet
- Tile
- Vinyl
Bedrooms and Bathrooms
- 4 Bedrooms
- Walk-In Closet
- Bathroom on Main Level
- 2 Full Bathrooms
- Tile Bathroom Countertop
- Bathtub with Shower
Laundry
- Laundry Room
- Laundry on main level
- 220 Volts In Laundry
- Gas Dryer Hookup
Home Security
- Video Cameras
- Carbon Monoxide Detectors
- Fire and Smoke Detector
- Fire Suppression System
Eco-Friendly Details
- ENERGY STAR Qualified Appliances
- Energy-Efficient Windows
- Energy-Efficient HVAC
- Energy-Efficient Insulation
- Solar Power System
Location
- Ground Level Unit
Utilities
- Central Air
- Heating System Uses Gas
- Natural Gas Connected
- Tankless Water Heater
- Internet Available
- Cable TV Available
Listing and Financial Details
- Assessor Parcel Number 057-140-131
Community Details
Overview
- Association fees include common areas, road, security
- Aviano Owners Association, Phone Number (209) 472-3485
- Built by DeNova
Amenities
- Community Barbecue Grill
Recreation
- Community Playground
- Park
- Dog Park
Map
Home Values in the Area
Average Home Value in this Area
Tax History
| Year | Tax Paid | Tax Assessment Tax Assessment Total Assessment is a certain percentage of the fair market value that is determined by local assessors to be the total taxable value of land and additions on the property. | Land | Improvement |
|---|---|---|---|---|
| 2025 | $5,958 | $702,678 | $255,000 | $447,678 |
| 2024 | $5,958 | $378,018 | $134,818 | $243,200 |
| 2023 | $1,299 | $132,175 | $132,175 | -- |
| 2022 | $1,299 | $123,121 | $123,121 | -- |
Property History
| Date | Event | Price | List to Sale | Price per Sq Ft |
|---|---|---|---|---|
| 11/20/2025 11/20/25 | For Sale | $698,500 | -- | $421 / Sq Ft |
Purchase History
| Date | Type | Sale Price | Title Company |
|---|---|---|---|
| Grant Deed | $689,000 | First American Title |
Mortgage History
| Date | Status | Loan Amount | Loan Type |
|---|---|---|---|
| Open | $24,111 | New Conventional | |
| Open | $676,421 | FHA |
Source: Bay Area Real Estate Information Services (BAREIS)
MLS Number: 325090715
APN: 057-140-131-4
- 5461 Oneida Way
- 5445 Oneida Way
- 5161 Maniago Way
- 5272 Kestrel St
- 5260 Kestrel St
- 5371 Sopra St
- 5244 Kestrel St
- 5240 Kestrel St
- 5131 Prewett Ranch Dr
- 5165 Hereford Way
- 5409 Kestrel Ct
- 5436 Raven Way
- 5232 Kestrel St
- 5428 Golden Eagle St
- 5405 Kestrel Ct
- 5228 Kestrel St
- 5400 Kestrel Ct
- 5420 Golden Eagle St
- 5224 Kestrel St
- 5416 Golden Eagle St
- 5016 Perry Way
- 5378 Shenandoah Vly Ln
- 5100 Vista Grande Dr
- 4900 Canada Valley Rd
- 2324 Blue Ridge Ave
- 2255 Amber Ln
- 4668 Palomino Way
- 5603 Ventry Way
- 2400 Shady Willow Ln
- 381 Roundhill Dr
- 5224 Cedar Ridge Way
- 4437 Rock Island Dr
- 1116 Ranch Point Way
- 3001 Kodiak St
- 5000 Mesa Ridge Dr
- 4810 Belford Peak Way
- 491 Central Park Place
- 4558 Mirror Ct
- 400 Redrock Dr
- 1428 Legend Ln
