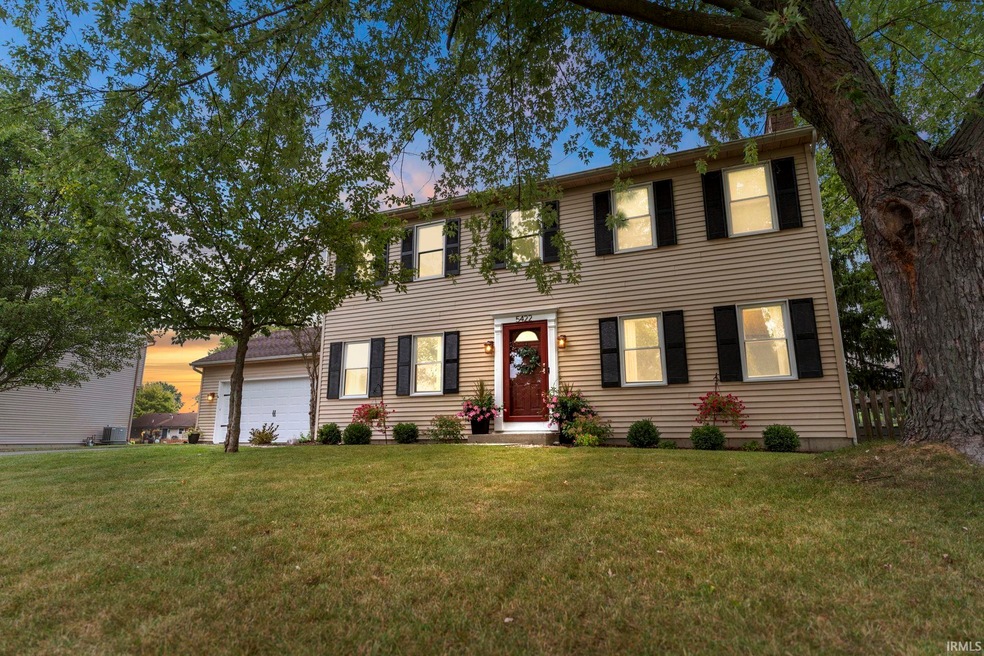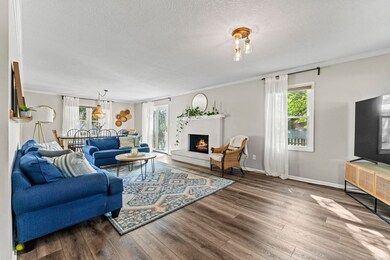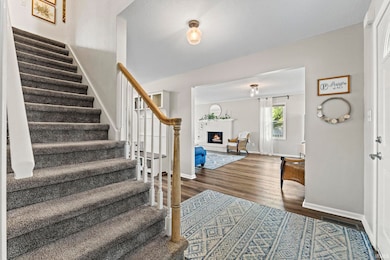
5422 Potomac Dr Fort Wayne, IN 46835
Arlington Park NeighborhoodHighlights
- Golf Course Community
- Traditional Architecture
- Putting Green
- Clubhouse
- Community Pool
- 2 Car Attached Garage
About This Home
As of October 2024Welcome to your dream home! This completely updated & modernized 5 bedroom residence is nestled in the highly sought-after Arlington Park neighborhood. As you enter through the foyer, you'll immediately feel at home with beautiful vinyl flooring that flows throughout the main floor, complemented by neutral colors that create a clean & inviting atmosphere. The expansive living room features a cozy brick fireplace, & large windows that allow natural light to pour in. This space seamlessly transitions into a spacious kitchen adorned with an oversized island with seating, a stylish tiled backsplash, and stainless steel appliances that will remain with the home. Convenience is key with a dedicated laundry room equipped with hooks, shelving, & a utility sink. Adjacent to the kitchen is an additional living area boasting a cathedral ceiling & tons of glass, creating a bright and airy retreat. On the main floor, you’ll also find a versatile bedroom/den/office, ideal for remote work or extra living space. Venture upstairs to discover the large master bedroom featuring a private en-suite bathroom. The three guest bedrooms are all adequate size with great closet space, making it perfect for family or guests. The partially finished basement offers even more living space, alongside a substantial unfinished area perfect for storage needs. Step outside to unwind on the oversized patio, where you can enjoy the fenced in backyard, ideal for kids & pets to play freely. This home is situated on a fantastic lot next to a massive common area, making the yard feel double the size without the maintenance! Arlington Park is renowned as one of Fort Wayne's top subdivisions, offering an array of amenities including scenic walking trails, a 9-hole golf course, swimming pool, tennis & pickleball courts, a clubhouse, & playgrounds. Don’t miss this opportunity to make this exceptional property your new home!
Last Agent to Sell the Property
Encore Sotheby's International Realty Brokerage Phone: 260-466-0609 Listed on: 08/29/2024
Home Details
Home Type
- Single Family
Est. Annual Taxes
- $3,532
Year Built
- Built in 1984
Lot Details
- 0.3 Acre Lot
- Lot Dimensions are 132x92
- Wood Fence
- Landscaped
- Level Lot
HOA Fees
- $65 Monthly HOA Fees
Parking
- 2 Car Attached Garage
- Garage Door Opener
- Driveway
- Off-Street Parking
Home Design
- Traditional Architecture
- Brick Exterior Construction
- Poured Concrete
- Shingle Roof
- Vinyl Construction Material
Interior Spaces
- 2-Story Property
- Ceiling Fan
- Entrance Foyer
- Living Room with Fireplace
- Fire and Smoke Detector
Kitchen
- Electric Oven or Range
- Kitchen Island
- Laminate Countertops
- Disposal
Flooring
- Carpet
- Laminate
Bedrooms and Bathrooms
- 5 Bedrooms
- En-Suite Primary Bedroom
- Walk-In Closet
- Separate Shower
Laundry
- Laundry on main level
- Electric Dryer Hookup
Partially Finished Basement
- Basement Fills Entire Space Under The House
- Sump Pump
- 2 Bedrooms in Basement
Schools
- Arlington Elementary School
- Jefferson Middle School
- Northrop High School
Utilities
- Forced Air Heating and Cooling System
- Heating System Uses Gas
- Cable TV Available
Additional Features
- Patio
- Suburban Location
Listing and Financial Details
- Assessor Parcel Number 02-08-23-133-015.000-072
- Seller Concessions Not Offered
Community Details
Overview
- Arlington Park Subdivision
Amenities
- Clubhouse
Recreation
- Golf Course Community
- Community Pool
- Putting Green
Ownership History
Purchase Details
Home Financials for this Owner
Home Financials are based on the most recent Mortgage that was taken out on this home.Purchase Details
Home Financials for this Owner
Home Financials are based on the most recent Mortgage that was taken out on this home.Purchase Details
Home Financials for this Owner
Home Financials are based on the most recent Mortgage that was taken out on this home.Purchase Details
Home Financials for this Owner
Home Financials are based on the most recent Mortgage that was taken out on this home.Similar Homes in Fort Wayne, IN
Home Values in the Area
Average Home Value in this Area
Purchase History
| Date | Type | Sale Price | Title Company |
|---|---|---|---|
| Warranty Deed | $337,000 | None Listed On Document | |
| Warranty Deed | -- | Metropolitan Title Of In Llc | |
| Warranty Deed | -- | None Available | |
| Interfamily Deed Transfer | -- | Titan Title Services Llc |
Mortgage History
| Date | Status | Loan Amount | Loan Type |
|---|---|---|---|
| Open | $187,000 | New Conventional | |
| Previous Owner | $222,500 | New Conventional | |
| Previous Owner | $220,875 | New Conventional | |
| Previous Owner | $189,905 | New Conventional | |
| Previous Owner | $136,000 | New Conventional |
Property History
| Date | Event | Price | Change | Sq Ft Price |
|---|---|---|---|---|
| 10/25/2024 10/25/24 | Sold | $337,000 | +2.2% | $114 / Sq Ft |
| 08/31/2024 08/31/24 | Pending | -- | -- | -- |
| 08/29/2024 08/29/24 | For Sale | $329,900 | +41.9% | $112 / Sq Ft |
| 06/07/2019 06/07/19 | Sold | $232,500 | +1.1% | $79 / Sq Ft |
| 05/09/2019 05/09/19 | Pending | -- | -- | -- |
| 05/09/2019 05/09/19 | For Sale | $229,900 | +15.0% | $78 / Sq Ft |
| 07/22/2016 07/22/16 | Sold | $199,900 | 0.0% | $68 / Sq Ft |
| 06/10/2016 06/10/16 | Pending | -- | -- | -- |
| 06/09/2016 06/09/16 | For Sale | $199,900 | -- | $68 / Sq Ft |
Tax History Compared to Growth
Tax History
| Year | Tax Paid | Tax Assessment Tax Assessment Total Assessment is a certain percentage of the fair market value that is determined by local assessors to be the total taxable value of land and additions on the property. | Land | Improvement |
|---|---|---|---|---|
| 2024 | $3,562 | $336,000 | $45,900 | $290,100 |
| 2023 | $3,532 | $308,500 | $45,900 | $262,600 |
| 2022 | $3,221 | $284,300 | $45,900 | $238,400 |
| 2021 | $2,738 | $243,600 | $32,200 | $211,400 |
| 2020 | $2,367 | $213,600 | $32,200 | $181,400 |
| 2019 | $2,349 | $213,000 | $32,200 | $180,800 |
| 2018 | $2,238 | $201,800 | $32,200 | $169,600 |
| 2017 | $2,076 | $185,800 | $32,200 | $153,600 |
| 2016 | $1,890 | $174,000 | $32,200 | $141,800 |
| 2014 | $1,682 | $162,900 | $32,200 | $130,700 |
| 2013 | $1,681 | $163,000 | $32,200 | $130,800 |
Agents Affiliated with this Home
-
Evan Riecke

Seller's Agent in 2024
Evan Riecke
Encore Sotheby's International Realty
(260) 466-0609
2 in this area
268 Total Sales
-
Abigail Brandenberger

Buyer's Agent in 2024
Abigail Brandenberger
Coldwell Banker Real Estate Group
(260) 450-3983
5 in this area
20 Total Sales
-
Travis Striggle

Seller's Agent in 2019
Travis Striggle
Mike Thomas Assoc., Inc
(260) 414-7940
56 Total Sales
-
Jonathan Weber
J
Seller's Agent in 2016
Jonathan Weber
CENTURY 21 Bradley Realty, Inc
(260) 399-1177
1 in this area
1 Total Sale
-
Tim Green

Buyer's Agent in 2016
Tim Green
Sterling Realty Advisors
(260) 490-8050
1 in this area
154 Total Sales
Map
Source: Indiana Regional MLS
MLS Number: 202433196
APN: 02-08-23-133-015.000-072
- 8211 Tewksbury Ct
- 8114 Greenwich Ct
- 5221 Willowwood Ct
- 5435 Hartford Dr
- 5425 Hartford Dr
- 7758 Saint Joe Center Rd
- 5118 Litchfield Rd
- 8206 Castle Pines Place
- 4521 Redstone Ct
- 6435 Cathedral Oaks Place
- 8014 Westwick Place
- 9311 Old Grist Mill Place
- 5426 Thornbriar Ln
- 5306 Blossom Ridge
- 8505 Crenshaw Ct
- 7425 Parliament Place
- 4826 Wheelock Rd
- 6120 Gate Tree Ln
- 8423 Cinnabar Ct
- 7210 Canterwood Place






