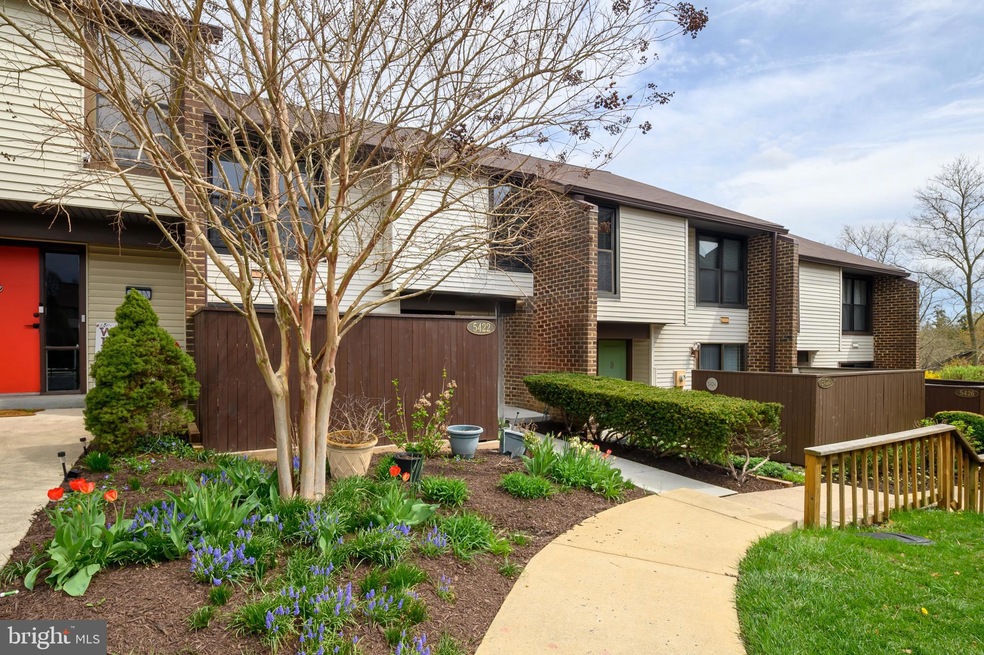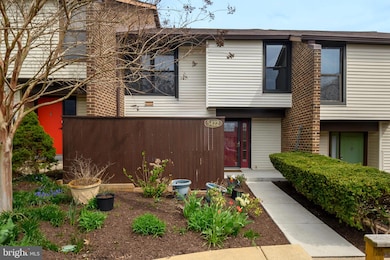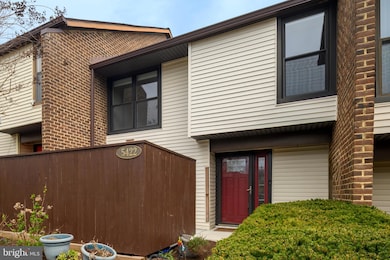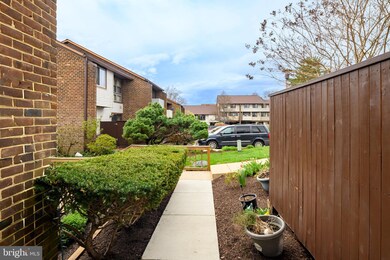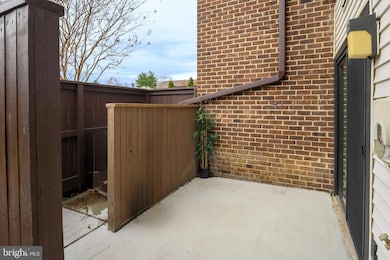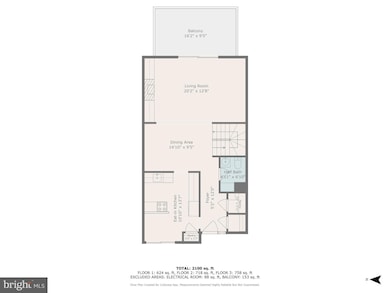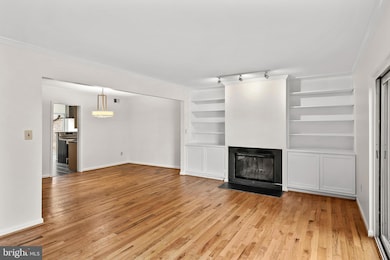
5422 Smooth Meadow Way Columbia, MD 21044
Columbia Town Center NeighborhoodHighlights
- Colonial Architecture
- Community Lake
- Wood Flooring
- Wilde Lake Middle Rated A-
- Traditional Floor Plan
- 1 Fireplace
About This Home
As of May 2025A beautiful, meticulously updated home in Vantage Point. Backing to woods, just steps from Lake Kitamaqundi this 2100+ sq ft. home features an updated kitchen, updated baths, shimmering hardwood floors on each level and a fantastic, functional floorplan. The main level features hardwood floors, a beautifully updated kitchen with an attached breakfast area, dining area and living room with a wood burning fireplace and adjoining deck overlooking the woods. Upstairs you'll find 3 generous sized bedrooms, all with hardwood floors. The master overlooks the woods in the rear and features an updated master bathroom. The 2nd and 3rd bedrooms have large windows to allow tons of natural light and closets with built-ins. The washer and dryer are conveniently located on the upper level. The lower level features a full bath, ample storage and a bonus room that could be an office or extra bedroom, as well as the family room with a slider that leads to the stone patio in the rear yard. The patio backs to the deep woods adjacent to downtown Columbia. Nestled in Vantage Point, one of Columbia's best neighborhoods, an easy walk to downtown, Lake Kit, the Merriweather District, Symphony Woods, the Chrysalis and Merriweather Post Pavillion. You can have the best of both worlds on Smooth Meadow, enjoy the privacy and tranquility of the Little Patuxent River watershed area, while being less than a quarter mile from Rt. 29. Enjoy all of Columbia's amenities in a serene natural setting while still having incredibly easy access to all major local commuter routes.
Townhouse Details
Home Type
- Townhome
Est. Annual Taxes
- $5,320
Year Built
- Built in 1974
Lot Details
- Partially Fenced Property
- Property is in excellent condition
HOA Fees
Home Design
- Colonial Architecture
- Permanent Foundation
- Asphalt Roof
- Aluminum Siding
- Chimney Cap
Interior Spaces
- Property has 3 Levels
- Traditional Floor Plan
- Crown Molding
- Ceiling Fan
- Recessed Lighting
- 1 Fireplace
- Dining Area
- Finished Basement
- Exterior Basement Entry
Kitchen
- Breakfast Area or Nook
- Eat-In Kitchen
- Stove
- Microwave
- Dishwasher
- Disposal
Flooring
- Wood
- Carpet
Bedrooms and Bathrooms
- 3 Bedrooms
- Walk-In Closet
- Bathtub with Shower
- Walk-in Shower
Laundry
- Dryer
- Washer
Parking
- 1 Open Parking Space
- 1 Parking Space
- Parking Lot
- Assigned Parking
Location
- Suburban Location
Schools
- Running Brook Elementary School
- Wilde Lake Middle School
- Wilde Lake High School
Utilities
- Central Air
- Heat Pump System
- Vented Exhaust Fan
- Electric Water Heater
Listing and Financial Details
- Tax Lot C 314
- Assessor Parcel Number 1415016760
Community Details
Overview
- Association fees include common area maintenance, road maintenance, management, snow removal
- The Village Of Town Center HOA
- Woodford Condominium Condos
- Vantage Point Subdivision
- Community Lake
Amenities
- Common Area
- Community Center
- Community Library
Recreation
- Golf Course Membership Available
- Tennis Courts
- Community Basketball Court
- Community Playground
- Pool Membership Available
- Jogging Path
- Bike Trail
Pet Policy
- Pets allowed on a case-by-case basis
Ownership History
Purchase Details
Home Financials for this Owner
Home Financials are based on the most recent Mortgage that was taken out on this home.Purchase Details
Purchase Details
Purchase Details
Purchase Details
Home Financials for this Owner
Home Financials are based on the most recent Mortgage that was taken out on this home.Purchase Details
Home Financials for this Owner
Home Financials are based on the most recent Mortgage that was taken out on this home.Purchase Details
Home Financials for this Owner
Home Financials are based on the most recent Mortgage that was taken out on this home.Purchase Details
Purchase Details
Home Financials for this Owner
Home Financials are based on the most recent Mortgage that was taken out on this home.Similar Homes in the area
Home Values in the Area
Average Home Value in this Area
Purchase History
| Date | Type | Sale Price | Title Company |
|---|---|---|---|
| Special Warranty Deed | $417,900 | First American Title | |
| Special Warranty Deed | $417,900 | First American Title | |
| Quit Claim Deed | -- | None Listed On Document | |
| Special Warranty Deed | -- | None Listed On Document | |
| Deed | -- | None Listed On Document | |
| Deed | $295,000 | Lakeview Title Company | |
| Deed | $315,000 | -- | |
| Deed | $315,000 | -- | |
| Deed | $137,000 | -- | |
| Deed | $87,000 | -- |
Mortgage History
| Date | Status | Loan Amount | Loan Type |
|---|---|---|---|
| Open | $376,110 | New Conventional | |
| Closed | $376,110 | New Conventional | |
| Previous Owner | $240,000 | New Conventional | |
| Previous Owner | $63,000 | Stand Alone Second | |
| Previous Owner | $252,000 | Purchase Money Mortgage | |
| Previous Owner | $252,000 | Purchase Money Mortgage | |
| Previous Owner | $20,000 | Stand Alone Second | |
| Previous Owner | $85,800 | No Value Available | |
| Closed | -- | No Value Available |
Property History
| Date | Event | Price | Change | Sq Ft Price |
|---|---|---|---|---|
| 05/14/2025 05/14/25 | Sold | $417,900 | 0.0% | $222 / Sq Ft |
| 04/21/2025 04/21/25 | Pending | -- | -- | -- |
| 04/17/2025 04/17/25 | Price Changed | $417,900 | -1.6% | $222 / Sq Ft |
| 04/10/2025 04/10/25 | Price Changed | $424,900 | 0.0% | $226 / Sq Ft |
| 04/10/2025 04/10/25 | For Sale | $424,900 | -1.2% | $226 / Sq Ft |
| 04/01/2025 04/01/25 | Off Market | $430,000 | -- | -- |
| 03/20/2025 03/20/25 | For Sale | $430,000 | 0.0% | $229 / Sq Ft |
| 03/10/2025 03/10/25 | Price Changed | $430,000 | +45.8% | $229 / Sq Ft |
| 07/18/2014 07/18/14 | Sold | $295,000 | -1.6% | $138 / Sq Ft |
| 06/16/2014 06/16/14 | Pending | -- | -- | -- |
| 04/08/2014 04/08/14 | Price Changed | $299,900 | -3.2% | $140 / Sq Ft |
| 03/13/2014 03/13/14 | For Sale | $309,900 | -- | $145 / Sq Ft |
Tax History Compared to Growth
Tax History
| Year | Tax Paid | Tax Assessment Tax Assessment Total Assessment is a certain percentage of the fair market value that is determined by local assessors to be the total taxable value of land and additions on the property. | Land | Improvement |
|---|---|---|---|---|
| 2025 | $5,302 | $365,100 | $0 | $0 |
| 2024 | $5,302 | $344,900 | $155,000 | $189,900 |
| 2023 | $5,018 | $327,300 | $0 | $0 |
| 2022 | $3,487 | $309,700 | $0 | $0 |
| 2021 | $4,504 | $292,100 | $120,000 | $172,100 |
| 2020 | $4,470 | $287,400 | $0 | $0 |
| 2019 | $4,077 | $282,700 | $0 | $0 |
| 2018 | $3,872 | $278,000 | $100,300 | $177,700 |
| 2017 | $3,518 | $278,000 | $0 | $0 |
| 2016 | $768 | $243,267 | $0 | $0 |
| 2015 | $768 | $225,900 | $0 | $0 |
| 2014 | $768 | $225,900 | $0 | $0 |
Agents Affiliated with this Home
-

Seller's Agent in 2025
James Eagan
Long & Foster
(443) 864-2257
4 in this area
26 Total Sales
-
A
Buyer's Agent in 2025
Ashish Mehra
United Real Estate
(301) 455-4247
1 in this area
15 Total Sales
-

Seller's Agent in 2014
Don Fitzgerald
RE/MAX
(410) 707-4754
1 in this area
81 Total Sales
-

Buyer's Agent in 2014
Lin Eagan
Long & Foster
(443) 255-0733
1 in this area
19 Total Sales
Map
Source: Bright MLS
MLS Number: MDHW2050234
APN: 15-016760
- 5241 W Running Brook Rd
- 5564 Vantage Point Rd
- 10001 Windstream Dr Unit 201
- 10085 Windstream Dr Unit 1
- 10053 Windstream Dr Unit 3
- 10117 Pasture Gate Ln
- 9528 Wandering Way
- 9532 Wandering Way
- 10205 Wincopin Cir Unit 405
- 5646 April Journey
- 5514 April Journey
- 5055 Amesbury Dr
- 5563 Oakland Mills Rd
- 5001 Still Corners
- 5009 Still Corners
- 5317 Chase Lions Way
- 5326 Chase Lions Way
- 10203 Brighton Ridge Way
- 10371 Maywind Ct
- 5608 Mirrorlight Place
