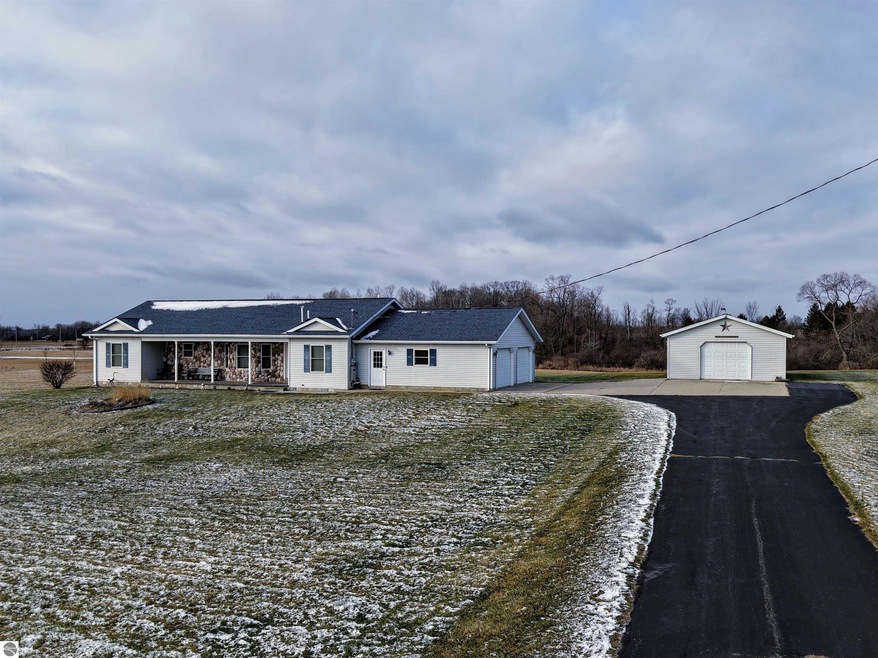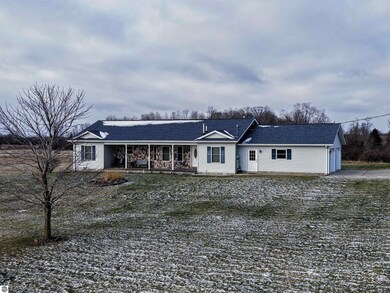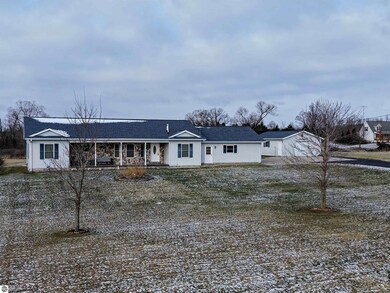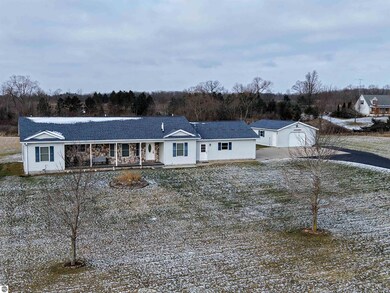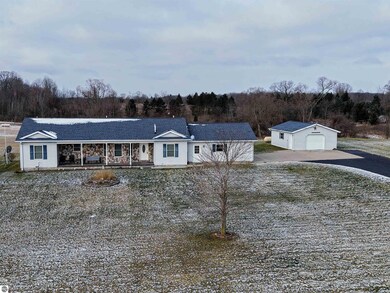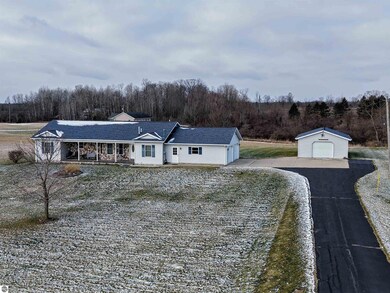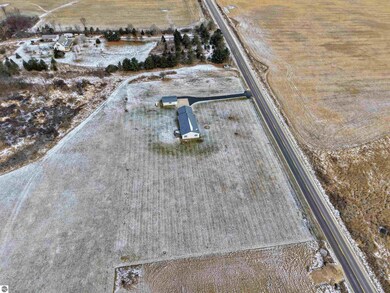
5422 Stillwagon Rd West Branch, MI 48661
Highlights
- Second Garage
- Deck
- Mud Room
- Countryside Views
- Ranch Style House
- Solid Surface Countertops
About This Home
As of May 2025PEACEFUL COUNTRY LIVING! Plenty of room for gardening on this 3-acre parcel to grow your own veggies and flowers! Your pets will love it too! You will fall in love with the beautiful 3 bedroom, 3 bath home with attached garage plus a 2nd 20x30 detached garage both with electric, cement floors and electric door openers. There is a 16x34 covered front porch and a 12x17 rear deck where you can relax and enjoy the gorgeous views and fresh air! Freshly painted, foyer entrance, open floor plan, large living area with newer carpet, formal dining, lovely kitchen with lots of counter tops, oak cabinets, pantry and island, 11x15 laundry room, and master suite with newer carpet, spacious walk-in closet and private bath. Home is move-in ready and has been professionally cleaned and there is a newer whole house generator included in the selling price! Very nice year-round home with over 1600 square feet of living space! Less than 15 minutes from town & I-75 Exit 218 for easy commute.
Last Buyer's Agent
Non Member Office
NON-MLS MEMBER OFFICE
Home Details
Home Type
- Single Family
Est. Annual Taxes
- $2,439
Year Built
- Built in 2005
Lot Details
- 3 Acre Lot
- Lot Dimensions are 435 x 300
- Landscaped
- Level Lot
- Cleared Lot
- The community has rules related to zoning restrictions
Home Design
- Ranch Style House
- Block Foundation
- Fire Rated Drywall
- Frame Construction
- Asphalt Roof
- Vinyl Siding
Interior Spaces
- 1,652 Sq Ft Home
- Ceiling Fan
- Drapes & Rods
- Blinds
- Mud Room
- Formal Dining Room
- Countryside Views
- Crawl Space
Kitchen
- Cooktop
- Microwave
- Dishwasher
- Kitchen Island
- Solid Surface Countertops
Bedrooms and Bathrooms
- 3 Bedrooms
- Walk-In Closet
Parking
- 2 Car Attached Garage
- Second Garage
- Garage Door Opener
Outdoor Features
- Deck
- Covered patio or porch
- Rain Gutters
Utilities
- Baseboard Heating
- Well
- Propane Water Heater
- Water Softener is Owned
- Satellite Dish
Ownership History
Purchase Details
Purchase Details
Purchase Details
Similar Homes in West Branch, MI
Home Values in the Area
Average Home Value in this Area
Purchase History
| Date | Type | Sale Price | Title Company |
|---|---|---|---|
| Quit Claim Deed | -- | -- | |
| Quit Claim Deed | -- | -- | |
| Deed | $12,000 | -- |
Mortgage History
| Date | Status | Loan Amount | Loan Type |
|---|---|---|---|
| Previous Owner | $0 | No Value Available | |
| Previous Owner | $134,525 | No Value Available |
Property History
| Date | Event | Price | Change | Sq Ft Price |
|---|---|---|---|---|
| 05/15/2025 05/15/25 | Sold | $279,000 | 0.0% | $169 / Sq Ft |
| 04/15/2025 04/15/25 | Price Changed | $279,000 | -7.0% | $169 / Sq Ft |
| 01/06/2025 01/06/25 | For Sale | $299,900 | +42.8% | $182 / Sq Ft |
| 05/12/2021 05/12/21 | Sold | $210,000 | +7.7% | $127 / Sq Ft |
| 04/24/2021 04/24/21 | Pending | -- | -- | -- |
| 04/22/2021 04/22/21 | For Sale | $195,000 | -- | $118 / Sq Ft |
Tax History Compared to Growth
Tax History
| Year | Tax Paid | Tax Assessment Tax Assessment Total Assessment is a certain percentage of the fair market value that is determined by local assessors to be the total taxable value of land and additions on the property. | Land | Improvement |
|---|---|---|---|---|
| 2025 | $2,626 | $157,300 | $0 | $0 |
| 2024 | $12 | $134,200 | $0 | $0 |
| 2023 | $1,186 | $117,100 | $0 | $0 |
| 2022 | $2,351 | $92,500 | $0 | $0 |
| 2021 | $1,734 | $84,800 | $0 | $0 |
| 2020 | $1,786 | $82,200 | $0 | $0 |
| 2019 | $1,515 | $76,800 | $0 | $0 |
| 2018 | $1,594 | $74,000 | $0 | $0 |
| 2017 | $1,468 | $72,200 | $0 | $0 |
| 2016 | $1,453 | $73,600 | $0 | $0 |
| 2015 | $1,449 | $67,700 | $0 | $0 |
| 2014 | $1,444 | $63,500 | $0 | $0 |
Agents Affiliated with this Home
-
Jenifer Johnson

Seller's Agent in 2025
Jenifer Johnson
C.A.HANES REALTY- M33
(989) 510-0626
211 Total Sales
-
N
Buyer's Agent in 2025
Non Member Office
NON-MLS MEMBER OFFICE
-
Yvonne DeRoso

Seller's Agent in 2021
Yvonne DeRoso
MORRIS-RICHARDSON RE
(989) 387-8887
104 Total Sales
-
Greg Morris

Buyer's Agent in 2021
Greg Morris
MORRIS-RICHARDSON RE
(989) 329-4396
182 Total Sales
Map
Source: Northern Great Lakes REALTORS® MLS
MLS Number: 1929942
APN: 003-029-009-04
- 5316 Birchwood Ave
- 5740 Mccauley Rd
- 5736 Greenwood Rd
- 6478 Tamarack St
- 6328 Maple St
- 456 Myrtle St
- 5452 Stillwagon Rd
- 570 Big Oaks St
- 6248 Howard St
- 466 Adeline St
- 6086 Patterson St
- 2254 Michigan 30
- 4646 Lehman Rd
- 4334 Lehman Rd
- 5511 Westside Dr
- 5 & 6 Elm Dr
- 6002 Wildwood Rd
- Parcel 15 Jack Morris Dr Unit 15
- Parcel 14 Jack Morris Dr Unit 14
- 5391 Jack Morris Dr Unit 14/15
