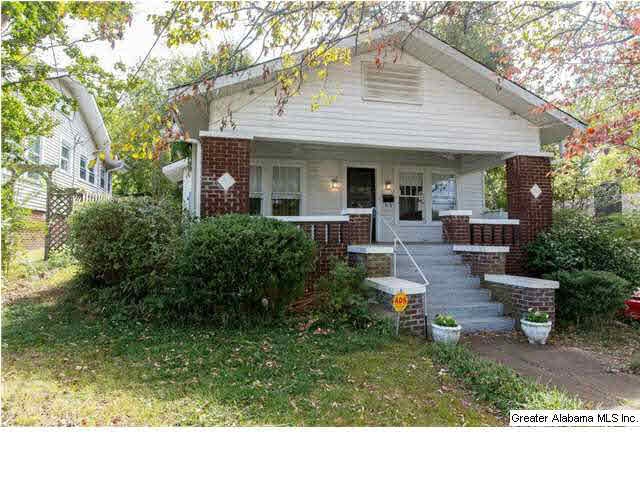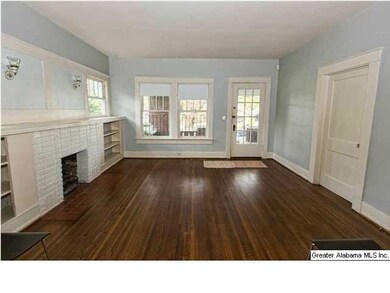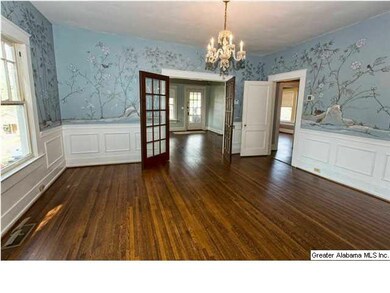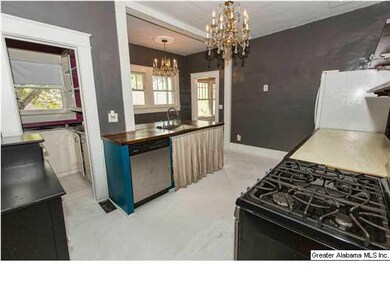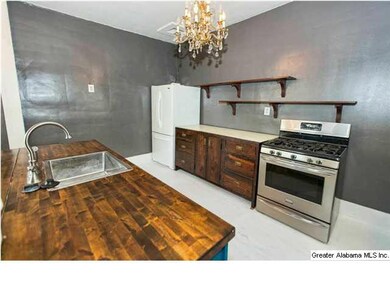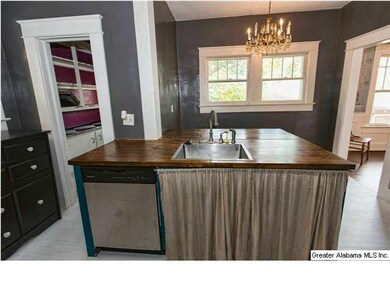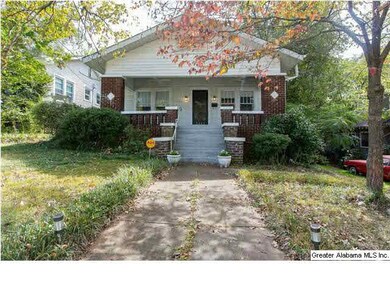
5423 6th Ct S Birmingham, AL 35212
Crestwood North NeighborhoodHighlights
- Wood Flooring
- Breakfast Room
- Porch
- Bonus Room
- Fenced Yard
- Breakfast Bar
About This Home
As of September 2016Beautiful bungalow in Crestwood!!! This spacious bungalow features original hardwood floors, interior french doors, fireplace and built-ins in the living room, a large covered front porch, eat in kitchen with a pantry, fully fenced back yard, detached building for storage or can be used as an office. There is driveway parking on the right side of the house and main level parking in the back accessed from the alley. New A/C in 2009. Electrical updated 2004.
Home Details
Home Type
- Single Family
Est. Annual Taxes
- $2,109
Year Built
- 1925
Interior Spaces
- 1,346 Sq Ft Home
- 1-Story Property
- Smooth Ceilings
- Ceiling Fan
- Brick Fireplace
- Gas Fireplace
- Window Treatments
- Living Room with Fireplace
- Breakfast Room
- Dining Room
- Bonus Room
- Crawl Space
Kitchen
- Breakfast Bar
- Stove
- Dishwasher
- Laminate Countertops
Flooring
- Wood
- Tile
- Vinyl
Bedrooms and Bathrooms
- 3 Bedrooms
- 1 Full Bathroom
- Bathtub and Shower Combination in Primary Bathroom
Laundry
- Laundry Room
- Laundry on main level
Parking
- Garage
- Garage on Main Level
- Front Facing Garage
- Driveway
Utilities
- Forced Air Heating and Cooling System
- Heating System Uses Gas
- Programmable Thermostat
- Gas Water Heater
Additional Features
- Porch
- Fenced Yard
Listing and Financial Details
- Assessor Parcel Number 23-21-4-032-010000
Ownership History
Purchase Details
Purchase Details
Purchase Details
Home Financials for this Owner
Home Financials are based on the most recent Mortgage that was taken out on this home.Purchase Details
Home Financials for this Owner
Home Financials are based on the most recent Mortgage that was taken out on this home.Purchase Details
Home Financials for this Owner
Home Financials are based on the most recent Mortgage that was taken out on this home.Purchase Details
Home Financials for this Owner
Home Financials are based on the most recent Mortgage that was taken out on this home.Purchase Details
Home Financials for this Owner
Home Financials are based on the most recent Mortgage that was taken out on this home.Purchase Details
Home Financials for this Owner
Home Financials are based on the most recent Mortgage that was taken out on this home.Similar Homes in the area
Home Values in the Area
Average Home Value in this Area
Purchase History
| Date | Type | Sale Price | Title Company |
|---|---|---|---|
| Quit Claim Deed | $279,000 | None Listed On Document | |
| Quit Claim Deed | -- | -- | |
| Deed | $284,900 | -- | |
| Warranty Deed | $193,400 | -- | |
| Warranty Deed | $143,000 | -- | |
| Quit Claim Deed | -- | -- | |
| Survivorship Deed | $140,000 | None Available | |
| Warranty Deed | $106,900 | -- |
Mortgage History
| Date | Status | Loan Amount | Loan Type |
|---|---|---|---|
| Previous Owner | $227,920 | New Conventional | |
| Previous Owner | $160,000 | New Conventional | |
| Previous Owner | $124,363 | VA | |
| Previous Owner | $137,464 | FHA | |
| Previous Owner | $107,400 | Unknown | |
| Previous Owner | $105,000 | Unknown | |
| Previous Owner | $101,555 | Unknown | |
| Previous Owner | $101,555 | No Value Available | |
| Previous Owner | $81,810 | Unknown |
Property History
| Date | Event | Price | Change | Sq Ft Price |
|---|---|---|---|---|
| 09/30/2016 09/30/16 | Sold | $193,400 | -1.3% | $144 / Sq Ft |
| 09/02/2016 09/02/16 | Pending | -- | -- | -- |
| 09/02/2016 09/02/16 | For Sale | $195,900 | +37.0% | $146 / Sq Ft |
| 02/06/2015 02/06/15 | Sold | $143,000 | -10.6% | $106 / Sq Ft |
| 12/21/2014 12/21/14 | Pending | -- | -- | -- |
| 09/30/2014 09/30/14 | For Sale | $160,000 | -- | $119 / Sq Ft |
Tax History Compared to Growth
Tax History
| Year | Tax Paid | Tax Assessment Tax Assessment Total Assessment is a certain percentage of the fair market value that is determined by local assessors to be the total taxable value of land and additions on the property. | Land | Improvement |
|---|---|---|---|---|
| 2024 | $2,109 | $32,180 | -- | -- |
| 2022 | $1,941 | $27,760 | $14,800 | $12,960 |
| 2021 | $1,954 | $27,930 | $20,280 | $7,650 |
| 2020 | $1,735 | $24,920 | $14,800 | $10,120 |
| 2019 | $1,557 | $22,460 | $0 | $0 |
| 2018 | $1,384 | $20,080 | $0 | $0 |
| 2017 | $1,178 | $17,240 | $0 | $0 |
| 2016 | $1,219 | $17,800 | $0 | $0 |
| 2015 | $1,154 | $16,900 | $0 | $0 |
| 2014 | $944 | $17,080 | $0 | $0 |
| 2013 | $944 | $16,640 | $0 | $0 |
Agents Affiliated with this Home
-
Patrick Cornelius

Seller's Agent in 2016
Patrick Cornelius
ARC Realty Mountain Brook
(205) 657-1505
7 in this area
81 Total Sales
-
Trish Kren

Buyer's Agent in 2016
Trish Kren
Tinsley Realty Company
(205) 317-1151
53 in this area
110 Total Sales
-
Janice Eddings

Seller's Agent in 2015
Janice Eddings
ARC Realty Pelham Branch
(205) 901-2514
49 Total Sales
-
Mark Bishop

Buyer's Agent in 2015
Mark Bishop
Keller Williams Realty Vestavia
(205) 994-1621
1 in this area
290 Total Sales
Map
Source: Greater Alabama MLS
MLS Number: 610836
APN: 23-00-21-4-032-010.000
- 5436 7th Ave S
- 5605 7th Ave S
- 609 54th St S
- 605 55th Place S
- 5241 7th Ave S
- 5316 5th Ct S
- 5812 6th Ave S
- 5300 5th Ct S
- 620 52nd St S
- 5829 6th Ave S
- 5801 5th Ct S
- 5245 5th Ave S
- 5148 6th Ave S
- 5808 5th Ct S
- 5825 5th Ct S
- 5145 5th Ave S
- 513 59th St S
- 633 62nd St S
- 6017 5th Ave S Unit 2
- 6019 5th Ave S Unit 3
