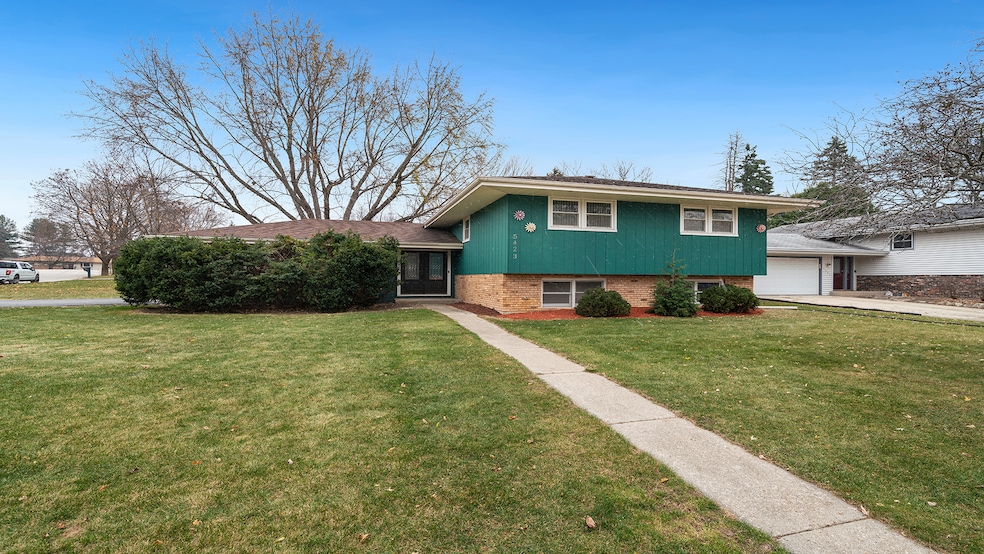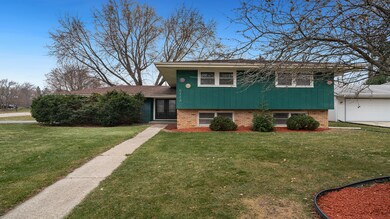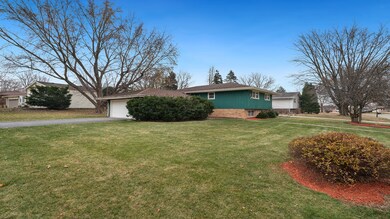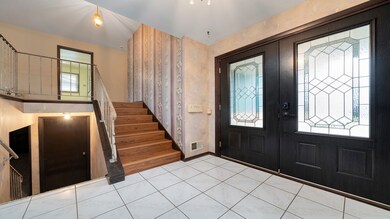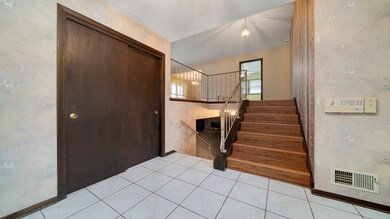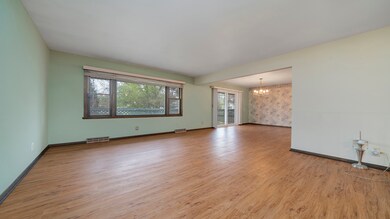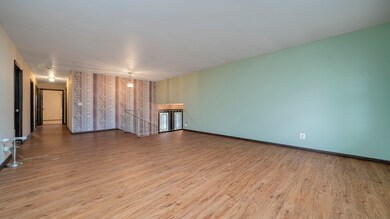
5423 Crestdale Dr Rockford, IL 61114
Highlights
- 2 Car Attached Garage
- Laundry Room
- Dining Room
- Living Room
- Forced Air Heating and Cooling System
- Senior Tax Exemptions
About This Home
As of May 2025This spacious home offers over 1,900 square feet of finished living space with three bedrooms and two and a half bathrooms. The main floor features a living room, a dining room, and a kitchen with refinished cabinets, along with three bedrooms and two bathrooms. The primary bedroom includes an en-suite bathroom with a tiled shower. Vinyl windows in the dining room, kitchen, and bedrooms. The lower level boasts a family room with a wood-burning fireplace and a half bath. A large unfinished area in the basement, complete with egress windows, provides endless possibilities for additional living space. The oversized attached two-car garage and deck add to the home's appeal. This property is being sold as-is, ready for its next owner to make it their own.
Home Details
Home Type
- Single Family
Est. Annual Taxes
- $5,123
Year Built
- Built in 1973
Lot Details
- 10,454 Sq Ft Lot
- Lot Dimensions are 103.82x100.29x120.45x90
Parking
- 2 Car Attached Garage
Home Design
- Split Level Home
- Bi-Level Home
Interior Spaces
- 1,919 Sq Ft Home
- Wood Burning Fireplace
- Family Room with Fireplace
- Living Room
- Dining Room
Kitchen
- Range
- Dishwasher
- Disposal
Bedrooms and Bathrooms
- 3 Bedrooms
- 3 Potential Bedrooms
Laundry
- Laundry Room
- Dryer
- Washer
Partially Finished Basement
- Basement Fills Entire Space Under The House
- Finished Basement Bathroom
- Basement Lookout
Schools
- Spring Creek Elementary School
- Eisenhower Middle School
- Guilford High School
Utilities
- Forced Air Heating and Cooling System
- Heating System Uses Natural Gas
Listing and Financial Details
- Senior Tax Exemptions
- Homeowner Tax Exemptions
Ownership History
Purchase Details
Home Financials for this Owner
Home Financials are based on the most recent Mortgage that was taken out on this home.Purchase Details
Home Financials for this Owner
Home Financials are based on the most recent Mortgage that was taken out on this home.Similar Homes in Rockford, IL
Home Values in the Area
Average Home Value in this Area
Purchase History
| Date | Type | Sale Price | Title Company |
|---|---|---|---|
| Warranty Deed | $280,000 | None Listed On Document | |
| Deed | $190,000 | None Listed On Document | |
| Deed | $190,000 | None Listed On Document |
Mortgage History
| Date | Status | Loan Amount | Loan Type |
|---|---|---|---|
| Open | $274,928 | FHA |
Property History
| Date | Event | Price | Change | Sq Ft Price |
|---|---|---|---|---|
| 05/06/2025 05/06/25 | Sold | $280,000 | 0.0% | $116 / Sq Ft |
| 03/25/2025 03/25/25 | Pending | -- | -- | -- |
| 03/19/2025 03/19/25 | For Sale | $279,900 | +47.3% | $116 / Sq Ft |
| 12/19/2024 12/19/24 | Sold | $190,000 | -2.6% | $99 / Sq Ft |
| 12/05/2024 12/05/24 | Pending | -- | -- | -- |
| 12/02/2024 12/02/24 | For Sale | $195,000 | -- | $102 / Sq Ft |
Tax History Compared to Growth
Tax History
| Year | Tax Paid | Tax Assessment Tax Assessment Total Assessment is a certain percentage of the fair market value that is determined by local assessors to be the total taxable value of land and additions on the property. | Land | Improvement |
|---|---|---|---|---|
| 2024 | $5,443 | $68,434 | $9,674 | $58,760 |
| 2023 | $5,123 | $60,342 | $8,530 | $51,812 |
| 2022 | $4,677 | $53,934 | $7,624 | $46,310 |
| 2021 | $4,468 | $49,454 | $6,991 | $42,463 |
| 2020 | $4,597 | $46,752 | $6,609 | $40,143 |
| 2019 | $4,228 | $44,560 | $6,299 | $38,261 |
| 2018 | $4,351 | $41,989 | $5,936 | $36,053 |
| 2017 | $4,550 | $43,669 | $5,680 | $37,989 |
| 2016 | $4,509 | $42,851 | $5,574 | $37,277 |
| 2015 | $4,566 | $42,851 | $5,574 | $37,277 |
| 2014 | -- | $46,023 | $6,968 | $39,055 |
Agents Affiliated with this Home
-
Dimas Trujillo

Seller's Agent in 2025
Dimas Trujillo
Smart Home Realty
(815) 556-2272
122 Total Sales
-
Maria Valdez

Buyer's Agent in 2025
Maria Valdez
Roble Realty Group, LLC
(312) 927-2207
118 Total Sales
-
Eric Pritz

Seller's Agent in 2024
Eric Pritz
Century 21 Affiliated - Rockford
(815) 520-5124
235 Total Sales
Map
Source: Midwest Real Estate Data (MRED)
MLS Number: 12214675
APN: 12-09-327-024
- 2933 Northcliffe Ct
- 5631 Northcliffe Ln Unit 60
- 5357 Winding Creek Dr
- 5066 Welsh Rd
- 4814 Spring Creek Rd
- 5986 Allerton Dr Unit 1
- 6005 Boxwood Dr
- 5918 Sandringham Ln
- 2754 Atherton Ln
- 5629 Weymouth Dr
- 2150 Stornway Dr
- 5307 Gingeridge Ln
- 6147 Fireside Dr
- 4691 Brougham Dr
- 6263 Denwood Dr
- 3429 Sage Dr
- 2501 Spring Brook Ave
- 1850 N Mulford Rd
- 5087 Wilderness Trail
- 5169 Solitude Dr
