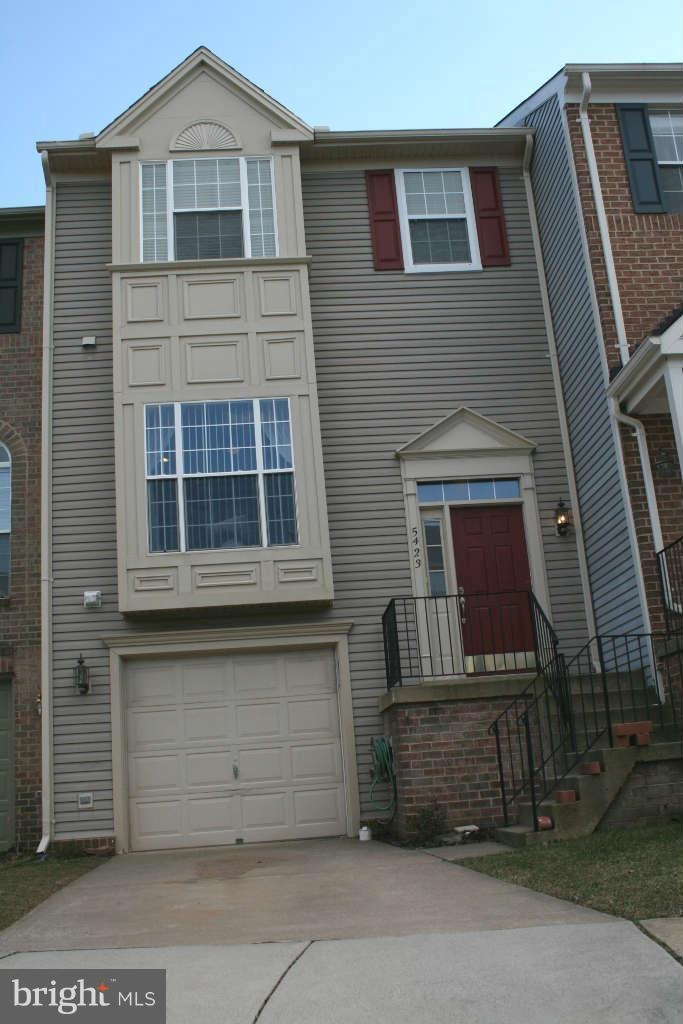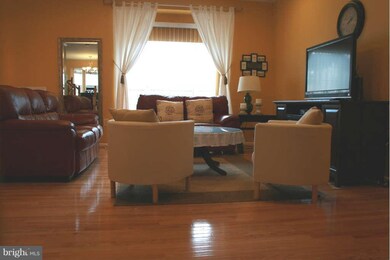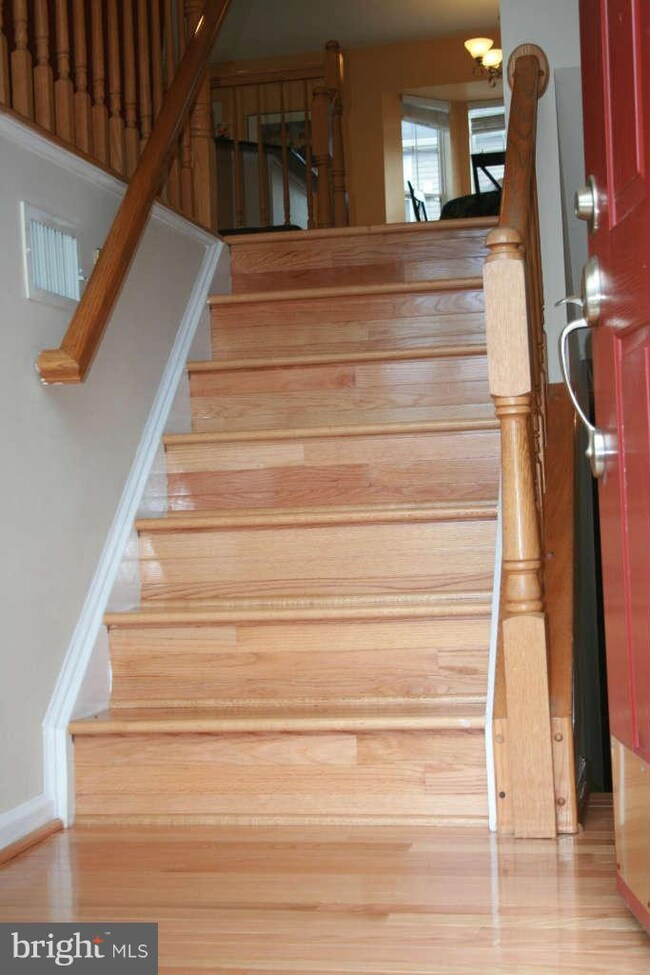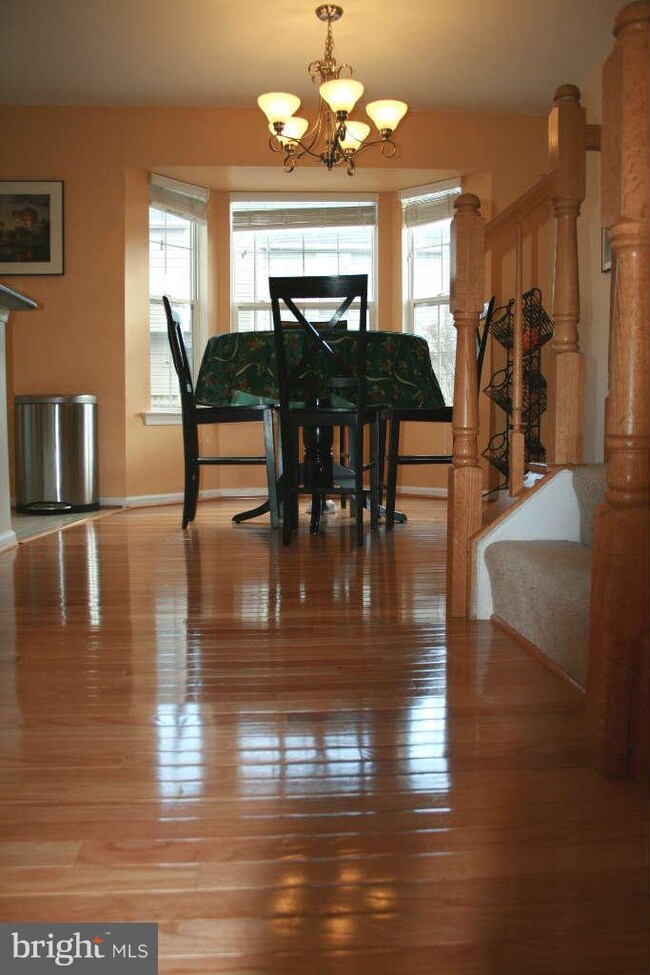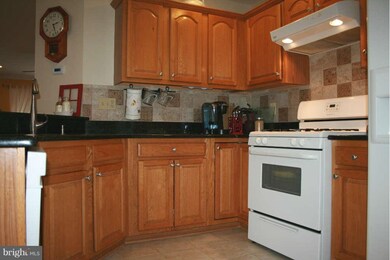
5423 Crystalford Ln Centreville, VA 20120
Highlights
- Colonial Architecture
- Wood Flooring
- Breakfast Area or Nook
- Powell Elementary School Rated A-
- Upgraded Countertops
- 1 Car Attached Garage
About This Home
As of March 20213 bdrms, 2.5 baths, one car garage townhome. Large deck,Hardwood floors, Granite countertop. Updated windows,kitchen,floors,basement,etc. Showing like a model. Close to I-66 and CVS. Thank you for showing.
Last Agent to Sell the Property
Fairfax Realty Select License #0225080778 Listed on: 03/01/2013

Townhouse Details
Home Type
- Townhome
Est. Annual Taxes
- $2,914
Year Built
- Built in 1994
Lot Details
- 1,598 Sq Ft Lot
- Two or More Common Walls
HOA Fees
- $98 Monthly HOA Fees
Parking
- 1 Car Attached Garage
- Garage Door Opener
Home Design
- Colonial Architecture
- Aluminum Siding
- Vinyl Siding
Interior Spaces
- Property has 3 Levels
- Fireplace With Glass Doors
- Screen For Fireplace
- Combination Kitchen and Dining Room
- Wood Flooring
Kitchen
- Breakfast Area or Nook
- Eat-In Kitchen
- Stove
- Dishwasher
- Upgraded Countertops
- Disposal
Bedrooms and Bathrooms
- 3 Bedrooms
- En-Suite Bathroom
- 2.5 Bathrooms
Laundry
- Dryer
- Washer
Finished Basement
- Walk-Out Basement
- Front and Rear Basement Entry
- Natural lighting in basement
Utilities
- Forced Air Heating and Cooling System
- Vented Exhaust Fan
- Natural Gas Water Heater
Community Details
- Walney Mills Subdivision
Listing and Financial Details
- Tax Lot 46A
- Assessor Parcel Number 54-2-5- -46A
Ownership History
Purchase Details
Purchase Details
Home Financials for this Owner
Home Financials are based on the most recent Mortgage that was taken out on this home.Purchase Details
Home Financials for this Owner
Home Financials are based on the most recent Mortgage that was taken out on this home.Purchase Details
Home Financials for this Owner
Home Financials are based on the most recent Mortgage that was taken out on this home.Purchase Details
Home Financials for this Owner
Home Financials are based on the most recent Mortgage that was taken out on this home.Purchase Details
Home Financials for this Owner
Home Financials are based on the most recent Mortgage that was taken out on this home.Purchase Details
Home Financials for this Owner
Home Financials are based on the most recent Mortgage that was taken out on this home.Similar Homes in Centreville, VA
Home Values in the Area
Average Home Value in this Area
Purchase History
| Date | Type | Sale Price | Title Company |
|---|---|---|---|
| Deed | -- | -- | |
| Warranty Deed | $506,830 | Westcor Land Title Insurance C | |
| Deed | $506,830 | Realty Settlement Sln Llc | |
| Warranty Deed | $365,000 | -- | |
| Special Warranty Deed | $300,000 | -- | |
| Warranty Deed | $400,000 | -- | |
| Deed | $184,900 | -- | |
| Deed | $154,000 | -- |
Mortgage History
| Date | Status | Loan Amount | Loan Type |
|---|---|---|---|
| Previous Owner | $483,060 | New Conventional | |
| Previous Owner | $483,060 | New Conventional | |
| Previous Owner | $358,388 | FHA | |
| Previous Owner | $270,000 | Adjustable Rate Mortgage/ARM | |
| Previous Owner | $270,000 | New Conventional | |
| Previous Owner | $320,000 | New Conventional | |
| Previous Owner | $147,900 | No Value Available | |
| Previous Owner | $157,050 | No Value Available |
Property History
| Date | Event | Price | Change | Sq Ft Price |
|---|---|---|---|---|
| 03/17/2021 03/17/21 | Sold | $506,830 | +6.7% | $247 / Sq Ft |
| 02/14/2021 02/14/21 | Pending | -- | -- | -- |
| 02/11/2021 02/11/21 | For Sale | $475,000 | +30.1% | $232 / Sq Ft |
| 05/10/2013 05/10/13 | Sold | $365,000 | 0.0% | $244 / Sq Ft |
| 03/20/2013 03/20/13 | Pending | -- | -- | -- |
| 03/01/2013 03/01/13 | For Sale | $364,900 | -- | $244 / Sq Ft |
Tax History Compared to Growth
Tax History
| Year | Tax Paid | Tax Assessment Tax Assessment Total Assessment is a certain percentage of the fair market value that is determined by local assessors to be the total taxable value of land and additions on the property. | Land | Improvement |
|---|---|---|---|---|
| 2024 | $5,907 | $509,900 | $145,000 | $364,900 |
| 2023 | $5,506 | $487,920 | $140,000 | $347,920 |
| 2022 | $5,437 | $475,440 | $130,000 | $345,440 |
| 2021 | $4,819 | $410,630 | $120,000 | $290,630 |
| 2020 | $4,772 | $403,210 | $115,000 | $288,210 |
| 2019 | $4,468 | $377,530 | $110,000 | $267,530 |
| 2018 | $4,120 | $358,240 | $98,000 | $260,240 |
| 2017 | $4,008 | $345,230 | $95,000 | $250,230 |
| 2016 | $3,908 | $337,310 | $90,000 | $247,310 |
| 2015 | $3,764 | $337,310 | $90,000 | $247,310 |
| 2014 | $3,645 | $327,380 | $85,000 | $242,380 |
Agents Affiliated with this Home
-
Will Gaskins

Seller's Agent in 2021
Will Gaskins
KW United
(703) 963-4216
3 in this area
232 Total Sales
-
Andy Biggers

Seller Co-Listing Agent in 2021
Andy Biggers
KW United
(202) 431-2515
1 in this area
256 Total Sales
-
Sheena Saydam

Buyer's Agent in 2021
Sheena Saydam
Keller Williams Capital Properties
(202) 243-7700
5 in this area
1,034 Total Sales
-
Ashley Bennett

Buyer Co-Listing Agent in 2021
Ashley Bennett
Keller Williams Capital Properties
(252) 671-1399
2 in this area
74 Total Sales
-
Lynn Chung

Seller's Agent in 2013
Lynn Chung
Fairfax Realty Select
(703) 589-5495
17 in this area
92 Total Sales
Map
Source: Bright MLS
MLS Number: 1003370670
APN: 0542-05-0046A
- 5493 Middlebourne Ln
- 5440 Summit St
- 13704 Cabells Mill Dr
- 13616 Northbourne Dr
- 13766 Cabells Mill Dr
- 5414 Cape Daisy Ln
- 5410 Cape Daisy Ln
- 13757 Cabells Mill Dr
- 13573 Dianthus Ct
- 13542 Ann Grigsby Cir
- 13644 Shreve St
- 5335 Rosemallow Cir
- 5170 William Colin Ct Unit I
- 5636 Willoughby Newton Dr Unit 35
- 13567 Northbourne Dr
- 5170 A William Colin Ct
- 5290 Jule Star Dr
- 13560 Northbourne Dr
- 5685 Faircloth Ct
- 5223 Jule Star Dr
