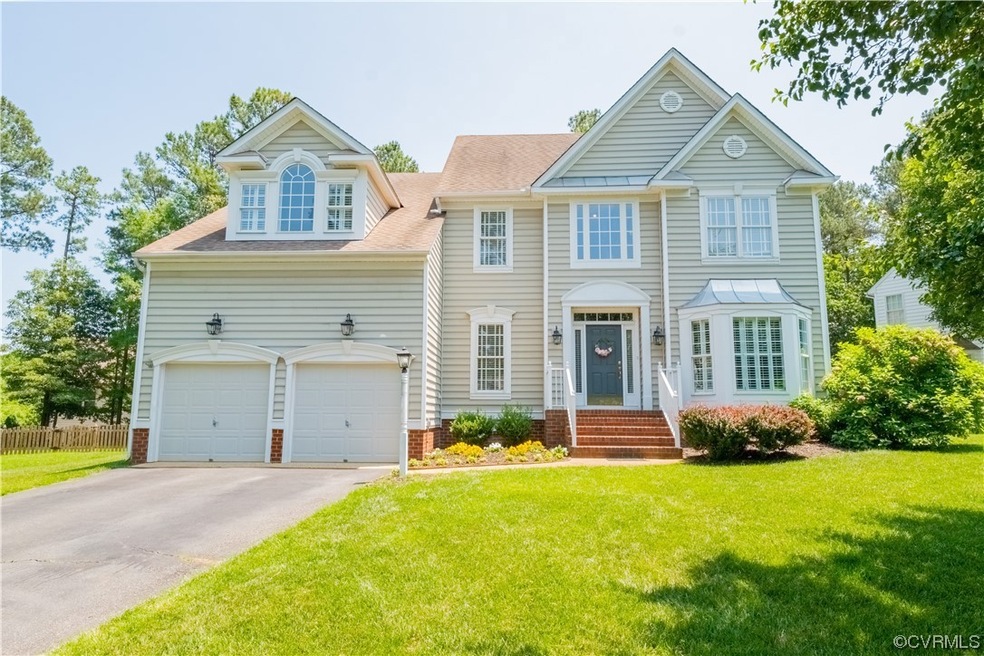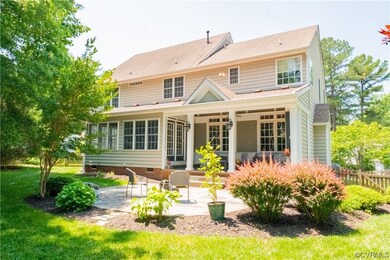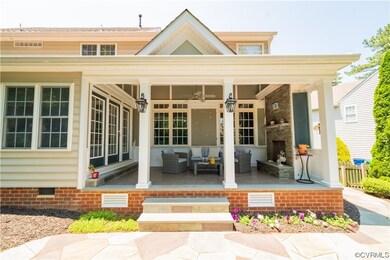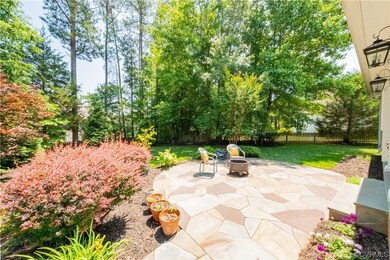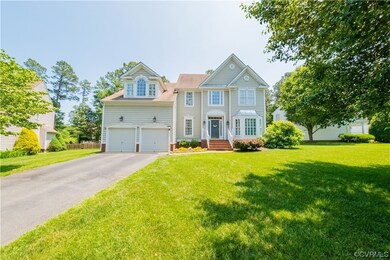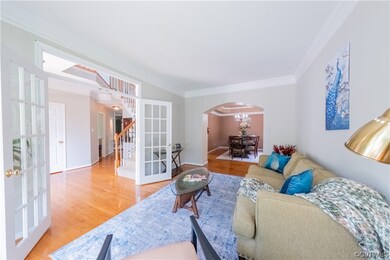
5423 Lemoore Dr Glen Allen, VA 23059
Twin Hickory NeighborhoodHighlights
- Colonial Architecture
- Wood Flooring
- Granite Countertops
- Rivers Edge Elementary School Rated A-
- High Ceiling
- Breakfast Area or Nook
About This Home
As of July 2023Cul-de-Sac Premium Lot. Custom Built Extraordinary backyard for outdoor living in all seasons with custom covered porch and in-built gas fireplace, fenced with trees and dogwood wood, well landscaped for privacy. 5 Bed 4 Bath Home. Top school district Deep Run, Holman And Riversedge. High ceiling open to Foyer, First floor with hardwood flooring and tiles in Kitchen. Step down family room with Fire Place Energy filled East face views from Family Room and from Morning Room. Gourmet Kitchen, Wolf Gas, Range hood vents out, with premium 42 inch cabinets custom Island, quite Dishwasher, SS refrigerator. Flex room Can be used as Optional 6th Bedroom. Laundry/mud room with extra storage space. Foyer with dual staircases lead to 2nd floor B/Rs. Huge master suite, large WIC, custom built closets, en-suite bath, sitting area. 3 more bedrooms, Full bath Flex/Office/Prayer Room. 3rd floor Guest Suite/Rec/Theater includes full bath & lots of extra storage. Meticulously maintained, Central vacuum, custom premium plantation shutters, wood blinds, hidden pocket door, French Doors, transoms, triple crown moldings are just a few of the many upgrades/ features. Don't Miss!
Last Agent to Sell the Property
Siris Realty Group License #0225232638 Listed on: 06/02/2023
Home Details
Home Type
- Single Family
Est. Annual Taxes
- $4,850
Year Built
- Built in 2000
Lot Details
- 0.35 Acre Lot
- Cul-De-Sac
- Sprinkler System
- Zoning described as R3C
HOA Fees
- $50 Monthly HOA Fees
Parking
- 2 Car Attached Garage
- Oversized Parking
- Driveway
Home Design
- Colonial Architecture
- Brick Exterior Construction
- Shingle Roof
- Asphalt Roof
- Wood Siding
- Vinyl Siding
Interior Spaces
- 3,426 Sq Ft Home
- 3-Story Property
- Built-In Features
- Bookcases
- Tray Ceiling
- High Ceiling
- Ceiling Fan
- Recessed Lighting
- Fireplace
- Palladian Windows
- Bay Window
- Dining Area
- Washer Hookup
Kitchen
- Breakfast Area or Nook
- Eat-In Kitchen
- Butlers Pantry
- Granite Countertops
Flooring
- Wood
- Partially Carpeted
- Ceramic Tile
- Vinyl
Bedrooms and Bathrooms
- 5 Bedrooms
- Walk-In Closet
- Double Vanity
Outdoor Features
- Porch
Schools
- Rivers Edge Elementary School
- Holman Middle School
- Deep Run High School
Utilities
- Cooling System Powered By Gas
- Zoned Heating and Cooling
- Heating System Uses Natural Gas
Community Details
- Wyndham Forest Subdivision
Listing and Financial Details
- Tax Lot 8
- Assessor Parcel Number 747-776-7284
Ownership History
Purchase Details
Home Financials for this Owner
Home Financials are based on the most recent Mortgage that was taken out on this home.Similar Homes in Glen Allen, VA
Home Values in the Area
Average Home Value in this Area
Purchase History
| Date | Type | Sale Price | Title Company |
|---|---|---|---|
| Warranty Deed | $508,500 | Attorney |
Mortgage History
| Date | Status | Loan Amount | Loan Type |
|---|---|---|---|
| Open | $481,000 | New Conventional | |
| Closed | $483,075 | New Conventional |
Property History
| Date | Event | Price | Change | Sq Ft Price |
|---|---|---|---|---|
| 07/21/2023 07/21/23 | Sold | $719,000 | +4.2% | $210 / Sq Ft |
| 06/13/2023 06/13/23 | Pending | -- | -- | -- |
| 06/05/2023 06/05/23 | For Sale | $689,950 | +35.7% | $201 / Sq Ft |
| 07/19/2019 07/19/19 | Sold | $508,500 | -0.3% | $154 / Sq Ft |
| 05/23/2019 05/23/19 | Pending | -- | -- | -- |
| 05/21/2019 05/21/19 | Price Changed | $509,950 | -1.9% | $155 / Sq Ft |
| 05/07/2019 05/07/19 | For Sale | $519,950 | -- | $158 / Sq Ft |
Tax History Compared to Growth
Tax History
| Year | Tax Paid | Tax Assessment Tax Assessment Total Assessment is a certain percentage of the fair market value that is determined by local assessors to be the total taxable value of land and additions on the property. | Land | Improvement |
|---|---|---|---|---|
| 2025 | $5,636 | $652,300 | $150,000 | $502,300 |
| 2024 | $5,636 | $621,100 | $150,000 | $471,100 |
| 2023 | $5,279 | $621,100 | $150,000 | $471,100 |
| 2022 | $4,850 | $570,600 | $135,000 | $435,600 |
| 2021 | $4,019 | $461,900 | $110,000 | $351,900 |
| 2020 | $4,019 | $461,900 | $110,000 | $351,900 |
| 2019 | $4,019 | $461,900 | $110,000 | $351,900 |
| 2018 | $3,786 | $435,200 | $100,000 | $335,200 |
| 2017 | $3,786 | $435,200 | $100,000 | $335,200 |
| 2016 | $3,711 | $426,500 | $100,000 | $326,500 |
| 2015 | $3,516 | $420,700 | $100,000 | $320,700 |
| 2014 | $3,516 | $402,100 | $100,000 | $302,100 |
Agents Affiliated with this Home
-

Seller's Agent in 2023
Vijay Kanth
Siris Realty Group
(804) 426-6495
36 in this area
149 Total Sales
-
M
Buyer's Agent in 2023
Marilia Geroti
AppleSeed Realty
(804) 386-5030
1 in this area
9 Total Sales
-

Seller's Agent in 2019
Marc Austin Highfill
Exit First Realty
(804) 840-9824
24 in this area
551 Total Sales
-

Buyer's Agent in 2019
Thomas Rose
Shaheen Ruth Martin & Fonville
(804) 310-4320
1 in this area
76 Total Sales
Map
Source: Central Virginia Regional MLS
MLS Number: 2313296
APN: 747-776-7284
- 12020 Bennett Ct
- 11908 Shady Hills Ct
- 5835 Shady Hills Way
- 0 Manakin Rd Unit VAGO2000320
- 11104 Chappell Ridge Ct
- 5904 Park Creste Dr
- 10801 Cherry Hill Dr
- 5413 Cranston Ct
- 1437 New Haven Ct
- 11141 Opaca Ln
- 11742 Olde Covington Way
- 5614 Benoni Ct
- 5505 Benoni Dr
- 5905 Herrick Place
- 6229 Ginda Terrace
- 5311 Benmable Ct
- 5227 Scotsglen Dr
- 4911 Maben Hill Ln
- 10779 Forest Hollow Ct
- 10932 Dominion Fairways Ln
