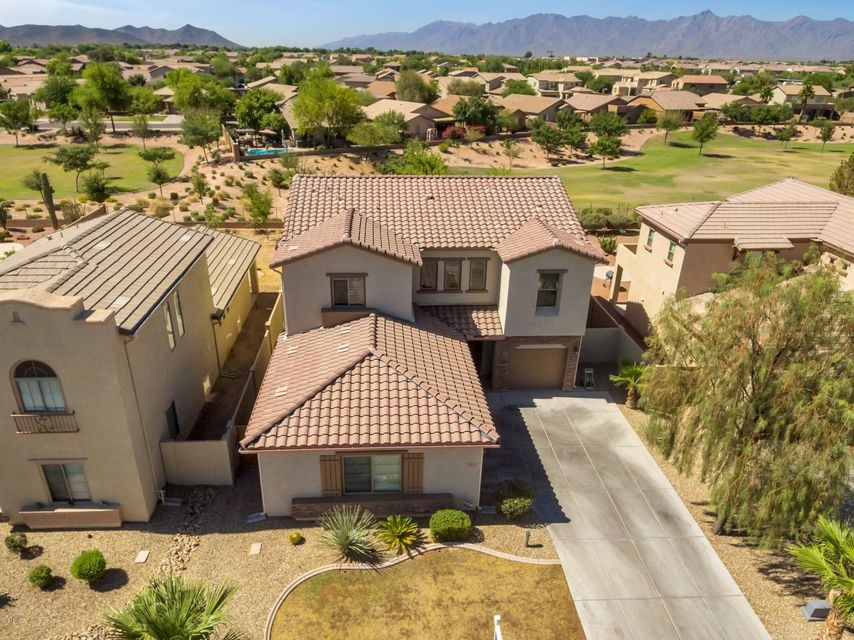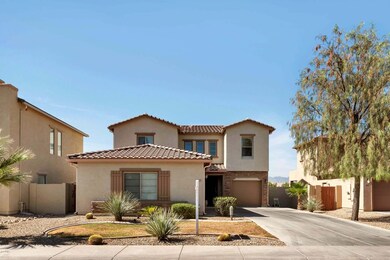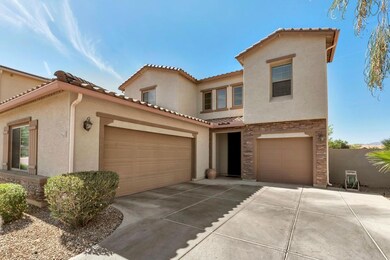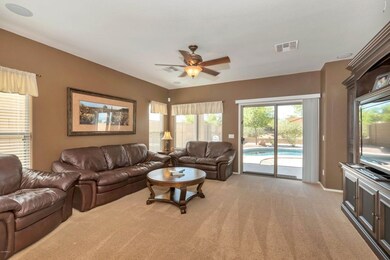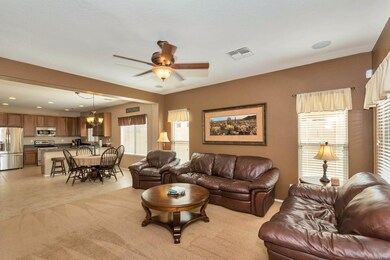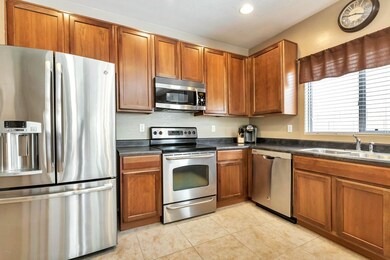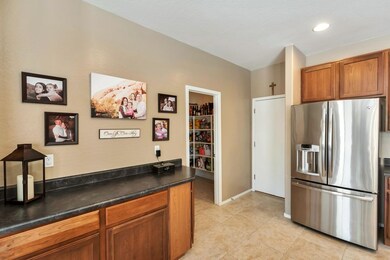
5423 W Beverly Rd Laveen, AZ 85339
Laveen NeighborhoodEstimated Value: $486,000 - $505,000
Highlights
- Heated Pool
- Mountain View
- Covered patio or porch
- Phoenix Coding Academy Rated A
- Private Yard
- Eat-In Kitchen
About This Home
As of August 2016WELL-MAINTAINED ORIGINAL OWNER PROPERTY. PRIDE OF OWNERSHIP AND QUALITY ARE EVIDENT THRU-OUT. THIS AMAZING 4 BEDROOM/ 2.5 BATH IS MOVE-IN READY RIGHT DOWN TO THE HEATED SALT WATER PEBBLE TECH POOL. THIS HOME BOASTS UPGRADED CABINETS, BREAKFAST BAR, LARGE WALK-IN PANTRY, WOOD RAILING,TILE IN ALL WET AREAS, CEILING FANS THROUGHOUT AND A 3 CAR GARAGE. THE MASTER BEDROOM HAS DOUBLE SINKS, SEPARATE TUB & SHOWER, LARGE WALK-IN CLOSET AND VIEWS OF THE GREEN BELT AND MOUNTAINS. THE SECONDARY BEDROOMS ARE SPACIOUS WITH ONE SPORTING A WALK-IN CLOSET. THEY ARE SERVICED WITH A BATHROOM WITH DBLE SINKS WITH TILE TOPS. THE BACKYARD RESORT HAS A NEWER POOL, LARGE COVERED PATIO, PAVERS AND BUILT-IN BBQ AREA... ALL OVERLOOKING THE EXPANSIVE GREENSPACE W MOUNTAIN VIEWS. UPSTAIRS LAUNDRY WITH WASHER/DRYER
Last Agent to Sell the Property
West USA Realty License #BR545791000 Listed on: 06/16/2016

Home Details
Home Type
- Single Family
Est. Annual Taxes
- $1,800
Year Built
- Built in 2007
Lot Details
- 7,110 Sq Ft Lot
- Wrought Iron Fence
- Block Wall Fence
- Sprinklers on Timer
- Private Yard
- Grass Covered Lot
HOA Fees
- $62 Monthly HOA Fees
Parking
- 3 Car Garage
- 4 Open Parking Spaces
- Garage Door Opener
Home Design
- Wood Frame Construction
- Tile Roof
- Stucco
Interior Spaces
- 2,659 Sq Ft Home
- 2-Story Property
- Ceiling height of 9 feet or more
- Ceiling Fan
- Double Pane Windows
- Low Emissivity Windows
- Mountain Views
- Security System Owned
Kitchen
- Eat-In Kitchen
- Built-In Microwave
Flooring
- Carpet
- Tile
Bedrooms and Bathrooms
- 4 Bedrooms
- Primary Bathroom is a Full Bathroom
- 2.5 Bathrooms
- Dual Vanity Sinks in Primary Bathroom
- Bathtub With Separate Shower Stall
Pool
- Heated Pool
- Pool Pump
Outdoor Features
- Covered patio or porch
- Built-In Barbecue
Schools
- Desert Meadows Elementary School
- Vista Del Sur Accelerated Middle School
- Betty Fairfax High School
Utilities
- Refrigerated Cooling System
- Zoned Heating
- High Speed Internet
- Cable TV Available
Listing and Financial Details
- Tax Lot 28
- Assessor Parcel Number 300-13-038
Community Details
Overview
- Association fees include ground maintenance
- Pmg Association, Phone Number (480) 829-7400
- Built by GREYSTONE
- Estrella Mountain Village Subdivision
Recreation
- Community Playground
Ownership History
Purchase Details
Home Financials for this Owner
Home Financials are based on the most recent Mortgage that was taken out on this home.Purchase Details
Home Financials for this Owner
Home Financials are based on the most recent Mortgage that was taken out on this home.Purchase Details
Purchase Details
Home Financials for this Owner
Home Financials are based on the most recent Mortgage that was taken out on this home.Similar Homes in the area
Home Values in the Area
Average Home Value in this Area
Purchase History
| Date | Buyer | Sale Price | Title Company |
|---|---|---|---|
| Davenport Mark Allen | -- | Great American Ttl Agcy Inc | |
| Davenport Mark Allen | $264,000 | Driggs Title Agency Inc | |
| Roth Bryan James | -- | None Available | |
| Roth Bryan J | $292,990 | North American Title Co |
Mortgage History
| Date | Status | Borrower | Loan Amount |
|---|---|---|---|
| Open | Davenport Mark Allen | $395,000 | |
| Closed | Davenport Mark Allen | $395,000 | |
| Closed | Davenport Mark Allen | $247,400 | |
| Closed | Davenport Mark Allen | $259,075 | |
| Previous Owner | Roth Bryan J | $292,950 |
Property History
| Date | Event | Price | Change | Sq Ft Price |
|---|---|---|---|---|
| 08/09/2016 08/09/16 | Sold | $264,000 | -3.8% | $99 / Sq Ft |
| 06/27/2016 06/27/16 | Pending | -- | -- | -- |
| 06/16/2016 06/16/16 | For Sale | $274,500 | -- | $103 / Sq Ft |
Tax History Compared to Growth
Tax History
| Year | Tax Paid | Tax Assessment Tax Assessment Total Assessment is a certain percentage of the fair market value that is determined by local assessors to be the total taxable value of land and additions on the property. | Land | Improvement |
|---|---|---|---|---|
| 2025 | $2,500 | $17,986 | -- | -- |
| 2024 | $2,454 | $17,130 | -- | -- |
| 2023 | $2,454 | $34,330 | $6,860 | $27,470 |
| 2022 | $2,380 | $26,010 | $5,200 | $20,810 |
| 2021 | $2,398 | $24,760 | $4,950 | $19,810 |
| 2020 | $2,335 | $22,950 | $4,590 | $18,360 |
| 2019 | $2,341 | $21,550 | $4,310 | $17,240 |
| 2018 | $2,227 | $20,250 | $4,050 | $16,200 |
| 2017 | $2,106 | $17,430 | $3,480 | $13,950 |
| 2016 | $1,998 | $17,400 | $3,480 | $13,920 |
| 2015 | $1,800 | $15,620 | $3,120 | $12,500 |
Agents Affiliated with this Home
-
David Sobeck

Seller's Agent in 2016
David Sobeck
West USA Realty
(602) 770-1956
14 Total Sales
-
Michael Steck

Buyer's Agent in 2016
Michael Steck
RETSY
(480) 298-2339
74 Total Sales
Map
Source: Arizona Regional Multiple Listing Service (ARMLS)
MLS Number: 5458416
APN: 300-13-038
- 5425 W Harwell Rd
- 8009 S 53rd Ave
- 8014 S 56th Ave
- 7925 S 52nd Dr
- 4305 W Baseline Rd
- 5220 W Desert Ln
- 5408 W Allen St
- 5526 W Ellis Dr
- 7319 S 56th Dr
- 5030 W Desert Ln
- 5553 W Minton Ave
- 8616 S 57th Dr
- 4939 W Harwell Rd
- 6727 W Pedro Ln
- 6830 W Pedro Ln
- 6838 W Pedro Ln
- 5531 W Gwen St
- 8524 S 49th Ln Unit 3
- 5339 W Maldonado Rd
- 5216 W Siesta Way
- 5423 W Beverly Rd
- 5427 W Beverly Rd
- 5419 W Beverly Rd
- 5431 W Beverly Rd
- 5415 W Beverly Rd
- 5435 W Beverly Rd
- 5411 W Beverly Rd
- 5424 W Beverly Rd
- 5420 W Beverly Rd
- 5428 W Beverly Rd
- 5416 W Beverly Rd
- 5432 W Beverly Rd
- 5407 W Beverly Rd
- 5439 W Beverly Rd
- 5412 W Beverly Rd
- 5436 W Beverly Rd
- 5406 W Ian Dr
- 5408 W Beverly Rd
- 5421 W Harwell Rd
- 5417 W Harwell Rd
