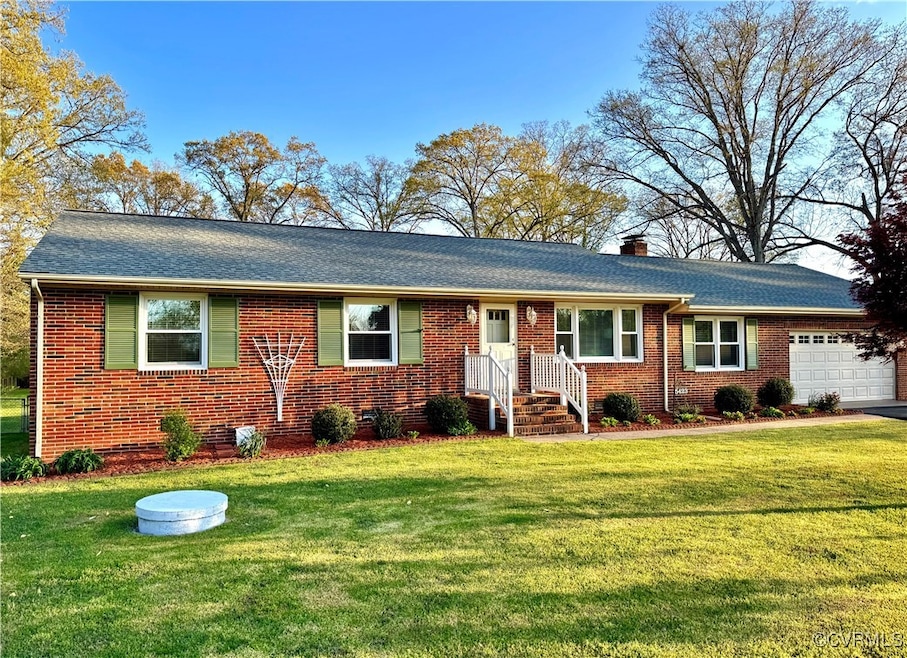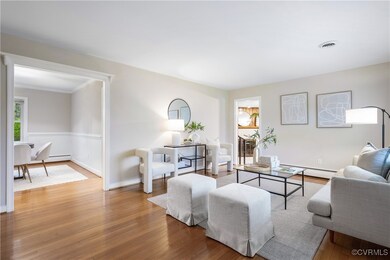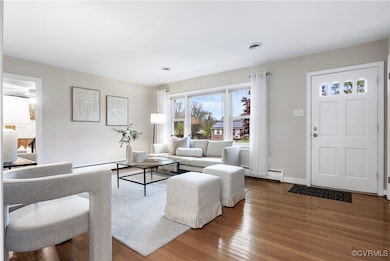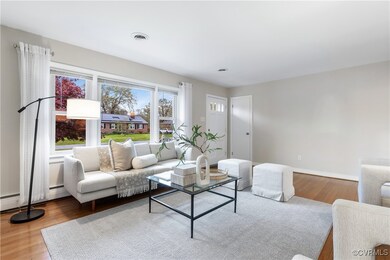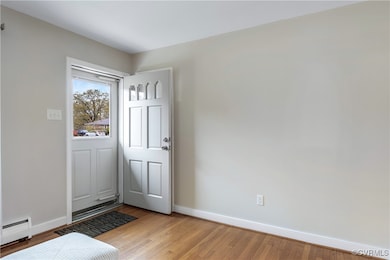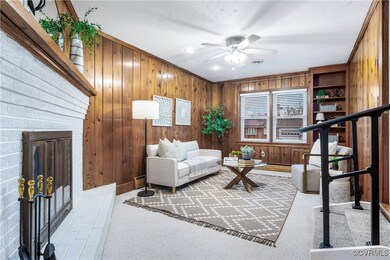
5423 W Garthdale Rd North Chesterfield, VA 23234
Meadowbrook NeighborhoodHighlights
- Wood Flooring
- 2 Car Direct Access Garage
- Eat-In Kitchen
- Separate Formal Living Room
- Oversized Parking
- Shed
About This Home
As of May 2025Looking for that highly sought after brick rancher? Look NO more! This home has been lovingly cared for and meticulously maintained with lots of recent upgrades, all within the last 4 years or less and offers +/- half acre lot! This lovely home features a formal living room with hardwood floors, picture window & coat closet, a dining room with hardwood floors, crown moulding, chair rail, fresh paint & new chandelier, spacious family room with corner brick wood burning fireplace that current owners never used, renovated eat-in kitchen with SS appliances & LVP flooring, a primary bedroom with hardwood floors, ceiling fan & renovated half bath with new toilet & pedestal sink, 2 additional bedrooms with hardwood floors & ceiling fans and a fully renovated full bath with floor to ceiling tiled shower, single vanity & new toilet, a laundry/mud room with door to garage as well as a pedestrian door to the back yard & small patio AND an attached 2 car garage! Additional upgrades include replacement windows and a brand new roof. All appliances and detached shed convey. This wonderful home is conveniently located near Chippenham, RT 10, 288 & 95 offering an easy commute to all areas of greater Richmond, DuPont, Philip Morris and the Chesterfield County Courthouse complex. This home will not disappoint, is truly a rare find and a great place to call home!
Last Agent to Sell the Property
Shaheen Ruth Martin & Fonville Brokerage Email: info@srmfre.com License #0225075359 Listed on: 03/20/2025

Home Details
Home Type
- Single Family
Est. Annual Taxes
- $2,638
Year Built
- Built in 1959
Lot Details
- 0.5 Acre Lot
- Chain Link Fence
- Back Yard Fenced
- Level Lot
- Zoning described as R7
Parking
- 2 Car Direct Access Garage
- Oversized Parking
- Driveway
Home Design
- Brick Exterior Construction
- Shingle Roof
- Composition Roof
Interior Spaces
- 1,596 Sq Ft Home
- 1-Story Property
- Ceiling Fan
- Wood Burning Fireplace
- Fireplace Features Masonry
- Separate Formal Living Room
- Crawl Space
Kitchen
- Eat-In Kitchen
- Induction Cooktop
- Dishwasher
Flooring
- Wood
- Vinyl
Bedrooms and Bathrooms
- 3 Bedrooms
Laundry
- Dryer
- Washer
Outdoor Features
- Shed
- Stoop
Schools
- Hening Elementary School
- Falling Creek Middle School
- Meadowbrook High School
Utilities
- Central Air
- Heating System Uses Oil
- Hot Water Heating System
- Water Heater
Community Details
- Rock Spring Farms Subdivision
Listing and Financial Details
- Tax Lot 8
- Assessor Parcel Number 774-68-45-59-600-000
Ownership History
Purchase Details
Home Financials for this Owner
Home Financials are based on the most recent Mortgage that was taken out on this home.Similar Homes in the area
Home Values in the Area
Average Home Value in this Area
Purchase History
| Date | Type | Sale Price | Title Company |
|---|---|---|---|
| Deed | $375,000 | Old Republic National Title |
Mortgage History
| Date | Status | Loan Amount | Loan Type |
|---|---|---|---|
| Open | $225,000 | New Conventional |
Property History
| Date | Event | Price | Change | Sq Ft Price |
|---|---|---|---|---|
| 05/09/2025 05/09/25 | Sold | $375,000 | +7.1% | $235 / Sq Ft |
| 04/14/2025 04/14/25 | Pending | -- | -- | -- |
| 04/10/2025 04/10/25 | For Sale | $350,000 | -- | $219 / Sq Ft |
Tax History Compared to Growth
Tax History
| Year | Tax Paid | Tax Assessment Tax Assessment Total Assessment is a certain percentage of the fair market value that is determined by local assessors to be the total taxable value of land and additions on the property. | Land | Improvement |
|---|---|---|---|---|
| 2025 | $2,723 | $303,100 | $55,000 | $248,100 |
| 2024 | $2,723 | $293,100 | $50,000 | $243,100 |
| 2023 | $2,535 | $278,600 | $50,000 | $228,600 |
| 2022 | $2,095 | $227,700 | $47,000 | $180,700 |
| 2021 | $1,301 | $206,700 | $44,000 | $162,700 |
| 2020 | $1,879 | $197,800 | $44,000 | $153,800 |
| 2019 | $1,689 | $177,800 | $42,000 | $135,800 |
| 2018 | $1,722 | $178,300 | $42,000 | $136,300 |
| 2017 | $1,700 | $171,900 | $40,000 | $131,900 |
| 2016 | $1,570 | $163,500 | $39,000 | $124,500 |
| 2015 | $1,268 | $158,500 | $39,000 | $119,500 |
| 2014 | $989 | $158,500 | $39,000 | $119,500 |
Agents Affiliated with this Home
-
Sherry Gilliam

Seller's Agent in 2025
Sherry Gilliam
Shaheen Ruth Martin & Fonville
(804) 305-0662
16 in this area
95 Total Sales
-
Justin Cecil
J
Buyer's Agent in 2025
Justin Cecil
Hometown Realty
(804) 516-9116
1 in this area
6 Total Sales
Map
Source: Central Virginia Regional MLS
MLS Number: 2507192
APN: 774-68-45-59-600-000
- 5800 Country Manor Way
- 3425 Jessup Pond Ln
- 3413 Jessup Pond Ln
- 3405 Jessup Pond Ln
- 3429 Jessup Pond Ln
- 3421 Jessup Pond Ln
- 3417 Jessup Pond Ln
- 3409 Jessup Pond Ln
- 3401 Jessup Pond Ln
- 4916 Breckstone Place
- 4846 Stanley Dr
- 4825 Stanley Dr
- 4703 White Cross Ct
- 6117 Jessup Rd
- 6406 Lothaire Ct
- 4706 Leadenhall Dr
- 4628 Coldstream Dr
- 6207 Hackney Loop
- 4444 Cogbill Rd
- 6006 Meadwood Cir
