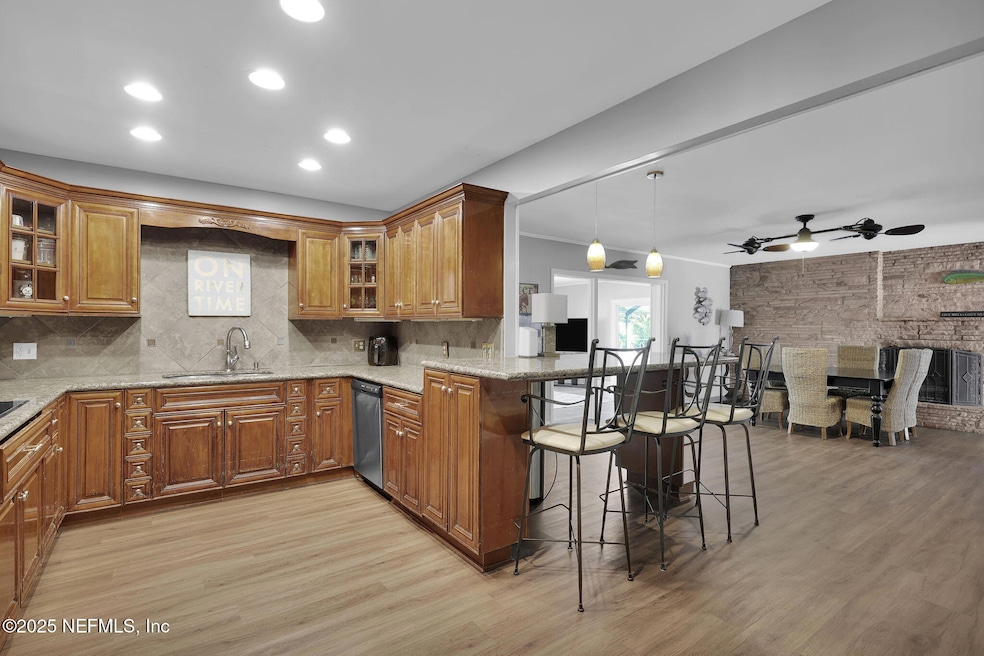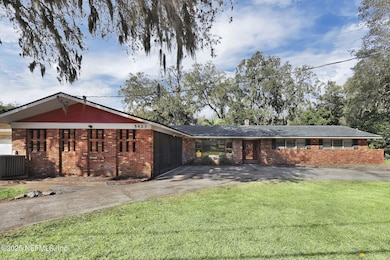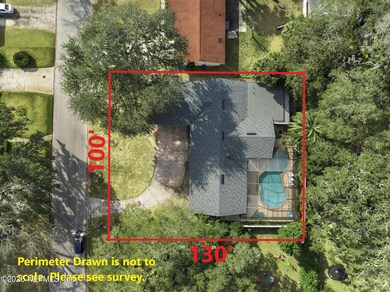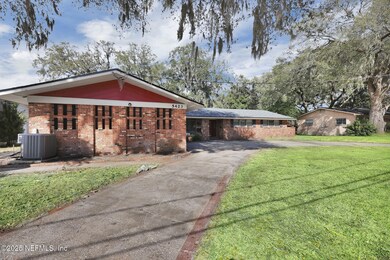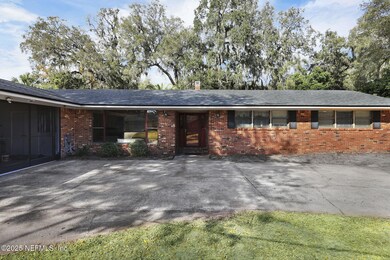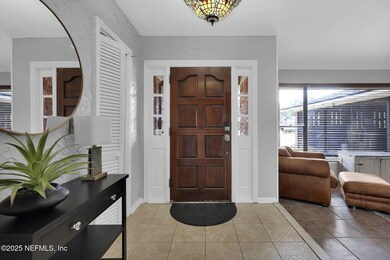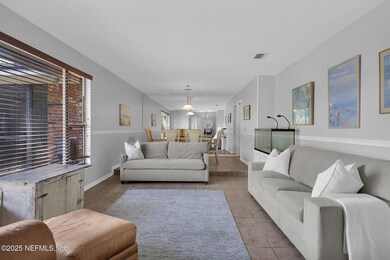
5423 Whitney St Jacksonville, FL 32277
University Park NeighborhoodHighlights
- Screened Pool
- No HOA
- In-Law or Guest Suite
- Traditional Architecture
- Screened Porch
- Walk-In Closet
About This Home
As of May 2025LOCATION, POOL, 5 BEDROOMS, 4 FULL BATHS, 3,250 SF! What a deal!!! A Must- Grab that is Move-In Ready! A separate Mother-in-Law suite has its own kitchenette and outdoor screened-in patio. NEW ROOF! Gorgeous, newly renovated hallway bathroom that has a modern touch of class. This cozy, split- bedroom home plan provides the essence of a well-designed layout that allows for privacy but also the feel of a welcoming, open space. LARGE bedrooms with ample space everywhere! In-ground Pool has a fully screened enclosure with a backyard that is fully fenced. Washer/Dryer included. New Electric Cooktop. Well-maintained home!! MINUTES To Jacksonville University, 15 minutes to Downtown Jacksonville, Florida. NO HOA!
Last Agent to Sell the Property
BERKSHIRE HATHAWAY HOMESERVICES FLORIDA NETWORK REALTY License #609939 Listed on: 02/20/2025

Home Details
Home Type
- Single Family
Est. Annual Taxes
- $6,708
Year Built
- Built in 1963
Lot Details
- 0.29 Acre Lot
- Lot Dimensions are 100' x 130'
- South Facing Home
- Vinyl Fence
- Back Yard Fenced
Parking
- 2 Car Garage
Home Design
- Traditional Architecture
- Shingle Roof
- Wood Siding
Interior Spaces
- 3,250 Sq Ft Home
- 1-Story Property
- Wood Burning Fireplace
- Entrance Foyer
- Family Room
- Screened Porch
- Fire and Smoke Detector
Kitchen
- Breakfast Bar
- Convection Oven
- Electric Cooktop
- Microwave
- Dishwasher
- Disposal
Flooring
- Carpet
- Laminate
- Tile
Bedrooms and Bathrooms
- 5 Bedrooms
- Split Bedroom Floorplan
- Walk-In Closet
- In-Law or Guest Suite
- 4 Full Bathrooms
- Bathtub and Shower Combination in Primary Bathroom
Laundry
- Dryer
- Washer
Pool
- Screened Pool
- Pool Sweep
Additional Homes
- Accessory Dwelling Unit (ADU)
Schools
- Fort Caroline Elementary School
- Arlington Middle School
- Terry Parker High School
Utilities
- Central Heating and Cooling System
- Electric Water Heater
Community Details
- No Home Owners Association
- University Park Subdivision
Listing and Financial Details
- Assessor Parcel Number 1127980000
Ownership History
Purchase Details
Home Financials for this Owner
Home Financials are based on the most recent Mortgage that was taken out on this home.Purchase Details
Home Financials for this Owner
Home Financials are based on the most recent Mortgage that was taken out on this home.Purchase Details
Home Financials for this Owner
Home Financials are based on the most recent Mortgage that was taken out on this home.Purchase Details
Purchase Details
Home Financials for this Owner
Home Financials are based on the most recent Mortgage that was taken out on this home.Purchase Details
Home Financials for this Owner
Home Financials are based on the most recent Mortgage that was taken out on this home.Similar Homes in Jacksonville, FL
Home Values in the Area
Average Home Value in this Area
Purchase History
| Date | Type | Sale Price | Title Company |
|---|---|---|---|
| Deed | $100 | None Listed On Document | |
| Deed | $100 | None Listed On Document | |
| Warranty Deed | $489,000 | Gibraltar Title Services | |
| Warranty Deed | $489,000 | Gibraltar Title Services | |
| Warranty Deed | $405,000 | Marsh Landing Title | |
| Deed | $100 | -- | |
| Warranty Deed | $235,000 | Ini Title Llc | |
| Warranty Deed | $169,900 | Coast Title Ins Agency Inc |
Mortgage History
| Date | Status | Loan Amount | Loan Type |
|---|---|---|---|
| Open | $279,000 | New Conventional | |
| Closed | $279,000 | New Conventional | |
| Previous Owner | $303,750 | New Conventional | |
| Previous Owner | $183,900 | Purchase Money Mortgage | |
| Previous Owner | $25,000 | Credit Line Revolving | |
| Previous Owner | $135,920 | No Value Available | |
| Closed | $10,000 | No Value Available |
Property History
| Date | Event | Price | Change | Sq Ft Price |
|---|---|---|---|---|
| 05/23/2025 05/23/25 | Sold | $489,000 | 0.0% | $150 / Sq Ft |
| 03/12/2025 03/12/25 | Price Changed | $489,000 | -6.9% | $150 / Sq Ft |
| 02/20/2025 02/20/25 | For Sale | $525,000 | -- | $162 / Sq Ft |
Tax History Compared to Growth
Tax History
| Year | Tax Paid | Tax Assessment Tax Assessment Total Assessment is a certain percentage of the fair market value that is determined by local assessors to be the total taxable value of land and additions on the property. | Land | Improvement |
|---|---|---|---|---|
| 2025 | $6,708 | $363,540 | $87,974 | $275,566 |
| 2024 | $6,708 | $361,958 | $68,600 | $293,358 |
| 2023 | $6,791 | $364,727 | $68,600 | $296,127 |
| 2022 | $3,569 | $237,328 | $0 | $0 |
| 2021 | $3,536 | $230,416 | $0 | $0 |
| 2020 | $3,501 | $227,235 | $0 | $0 |
| 2019 | $3,462 | $222,127 | $0 | $0 |
| 2018 | $3,418 | $217,986 | $29,400 | $188,586 |
| 2017 | $3,808 | $195,587 | $26,950 | $168,637 |
| 2016 | $3,704 | $186,481 | $0 | $0 |
| 2015 | $3,863 | $191,641 | $0 | $0 |
| 2014 | $3,774 | $184,927 | $0 | $0 |
Agents Affiliated with this Home
-
Carla Bahri

Seller's Agent in 2025
Carla Bahri
BERKSHIRE HATHAWAY HOMESERVICES FLORIDA NETWORK REALTY
(904) 333-4472
3 in this area
80 Total Sales
-
Mike Hicks

Buyer's Agent in 2025
Mike Hicks
PREMIER HOMES REALTY INC
(904) 874-0709
1 in this area
104 Total Sales
Map
Source: realMLS (Northeast Florida Multiple Listing Service)
MLS Number: 2071321
APN: 112798-0000
- 5403 Whitney St
- 4306 Evening Primrose Dr
- 3832 Sandy Shores Dr
- 5504 Bradshaw St
- 3818 Sandy Shores Dr
- 0 University Blvd N Unit 2013092
- 3610 Bridgewood Dr
- 5642 Bradshaw St
- 3604 Heathwood Ct
- 3603 Bridgewood Dr
- 5719 Saint Isabel Dr
- 5751 Saint Isabel Dr
- 5669 George Ct
- 3976 Raintree Rd Unit 1
- 3609 Cesery Blvd
- Fraser Plan at Irongate
- Balsam Plan at Irongate
- Slate Plan at Irongate
- Agate Plan at Irongate
- Moonstone Plan at Irongate
