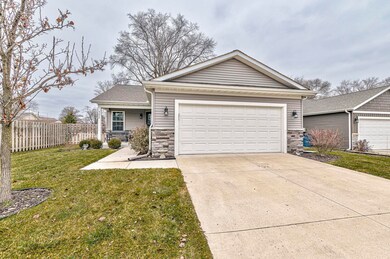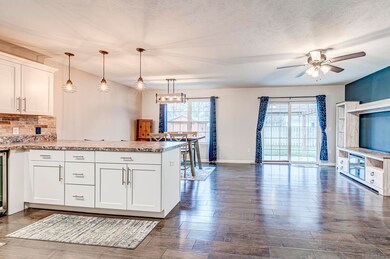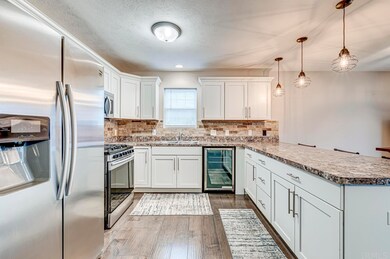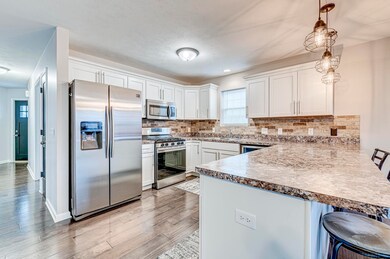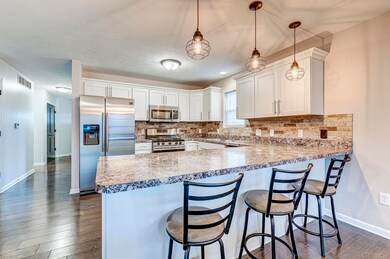
5424 Bay Char Ct Osceola, IN 46561
Highlights
- Primary Bedroom Suite
- Open Floorplan
- Backs to Open Ground
- Elm Road Elementary School Rated A
- Ranch Style House
- Covered patio or porch
About This Home
As of March 2023New Year, New Home! It was the model home, some upgrades have been done. Open floor plan, 3 bedroom 2 baths, finished basement with additional bedroom with egress window with walk in closet. 3rd full bath in basement as Well. Lots of room. All appliances included. Fenced in back yard with patio, pergola to enjoy summer days. Sprinkling system and shed included. City water, and sewer. The mini fridge is in the place of the dishwasher, could easily change out.
Home Details
Home Type
- Single Family
Est. Annual Taxes
- $1,827
Year Built
- Built in 2019
Lot Details
- 0.3 Acre Lot
- Lot Dimensions are 60x100
- Backs to Open Ground
- Cul-De-Sac
- Rural Setting
- Property is Fully Fenced
- Wood Fence
Parking
- 2 Car Attached Garage
- Garage Door Opener
- Driveway
Home Design
- Ranch Style House
- Poured Concrete
- Shingle Roof
- Stone Exterior Construction
Interior Spaces
- Open Floorplan
Kitchen
- Eat-In Kitchen
- Breakfast Bar
Flooring
- Carpet
- Vinyl
Bedrooms and Bathrooms
- 4 Bedrooms
- Primary Bedroom Suite
Finished Basement
- 1 Bathroom in Basement
- 1 Bedroom in Basement
Outdoor Features
- Covered patio or porch
Schools
- Moran Elementary School
- Grissom Middle School
- Penn High School
Utilities
- Forced Air Heating and Cooling System
- Heating System Uses Gas
Community Details
- Fiera Vista Villas Subdivision
Listing and Financial Details
- Assessor Parcel Number 71-10-17-107-033.000-022
Ownership History
Purchase Details
Home Financials for this Owner
Home Financials are based on the most recent Mortgage that was taken out on this home.Purchase Details
Home Financials for this Owner
Home Financials are based on the most recent Mortgage that was taken out on this home.Purchase Details
Home Financials for this Owner
Home Financials are based on the most recent Mortgage that was taken out on this home.Similar Homes in Osceola, IN
Home Values in the Area
Average Home Value in this Area
Purchase History
| Date | Type | Sale Price | Title Company |
|---|---|---|---|
| Personal Reps Deed | -- | -- | |
| Interfamily Deed Transfer | -- | Centurion Land Title | |
| Warranty Deed | -- | Near North Title Group |
Mortgage History
| Date | Status | Loan Amount | Loan Type |
|---|---|---|---|
| Open | $255,000 | New Conventional | |
| Previous Owner | $207,500 | New Conventional | |
| Previous Owner | $208,160 | FHA | |
| Previous Owner | $208,160 | New Conventional | |
| Previous Owner | $267,000 | Stand Alone Refi Refinance Of Original Loan |
Property History
| Date | Event | Price | Change | Sq Ft Price |
|---|---|---|---|---|
| 03/13/2023 03/13/23 | Sold | $300,000 | -1.6% | $148 / Sq Ft |
| 01/25/2023 01/25/23 | Pending | -- | -- | -- |
| 01/10/2023 01/10/23 | Price Changed | $305,000 | -3.2% | $151 / Sq Ft |
| 12/09/2022 12/09/22 | For Sale | $315,000 | +48.6% | $156 / Sq Ft |
| 01/03/2020 01/03/20 | Sold | $212,000 | -7.4% | $105 / Sq Ft |
| 12/04/2019 12/04/19 | Pending | -- | -- | -- |
| 08/03/2019 08/03/19 | For Sale | $229,000 | -- | $113 / Sq Ft |
Tax History Compared to Growth
Tax History
| Year | Tax Paid | Tax Assessment Tax Assessment Total Assessment is a certain percentage of the fair market value that is determined by local assessors to be the total taxable value of land and additions on the property. | Land | Improvement |
|---|---|---|---|---|
| 2024 | $1,986 | $193,700 | $23,300 | $170,400 |
| 2023 | $1,986 | $195,800 | $23,300 | $172,500 |
| 2022 | $1,962 | $196,200 | $23,300 | $172,900 |
| 2021 | $1,810 | $181,000 | $23,300 | $157,700 |
| 2020 | $1,827 | $182,700 | $23,300 | $159,400 |
| 2019 | $3,498 | $174,900 | $15,500 | $159,400 |
| 2018 | $5 | $100 | $100 | $0 |
| 2017 | $5 | $100 | $100 | $0 |
Agents Affiliated with this Home
-

Seller's Agent in 2023
Lisa Reynolds
Weichert Rltrs-J.Dunfee&Assoc.
(574) 286-4433
42 Total Sales
-

Buyer's Agent in 2023
Amanda Kindley
Brick Built Real Estate
(574) 261-6309
28 Total Sales
-

Seller's Agent in 2020
Sue Scott
Coldwell Banker Real Estate Group
(574) 220-3465
34 Total Sales
-

Buyer's Agent in 2020
Tina Walters
Fathom Realty Indiana, LLC
(574) 202-8462
63 Total Sales
Map
Source: Indiana Regional MLS
MLS Number: 202249143
APN: 71-10-17-107-033.000-022
- 5503 Bay Char Ct
- 57074 Guernsey Ave
- 57005 Southshore Dr
- 5116 Bankside Ct
- 1622 Cobble Hills Dr
- 1602 Cobble Hills Dr
- 11270 Albany Ridge Dr
- 4607 Rivers Edge Dr
- 545 Vistula Terrace
- 513 Bittersweet Cove Dr
- 1409 Wilderness Tr
- 1401 Wilderness Tr
- 128 N Oakland Ave
- 430 Eagle Pass Dr
- 4210 E 3rd St
- 504 Eagle Pass Dr
- 12200 Jefferson Blvd
- 10111 Jefferson Rd
- 56265 Harman Dr
- 11472 Jefferson Blvd


