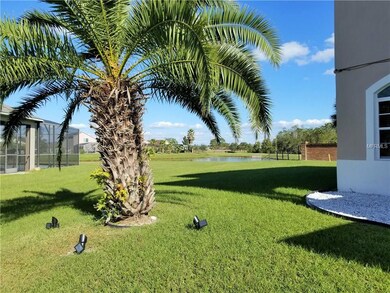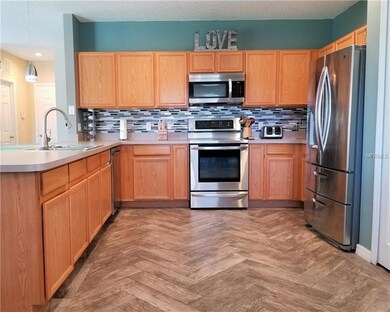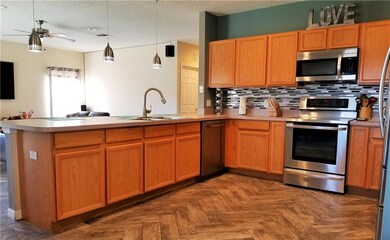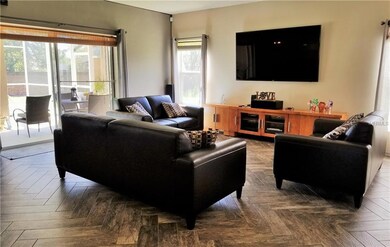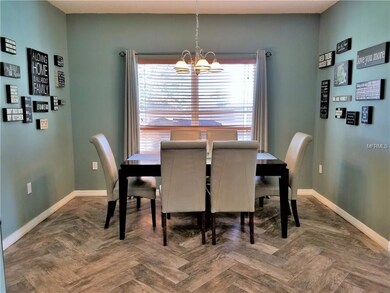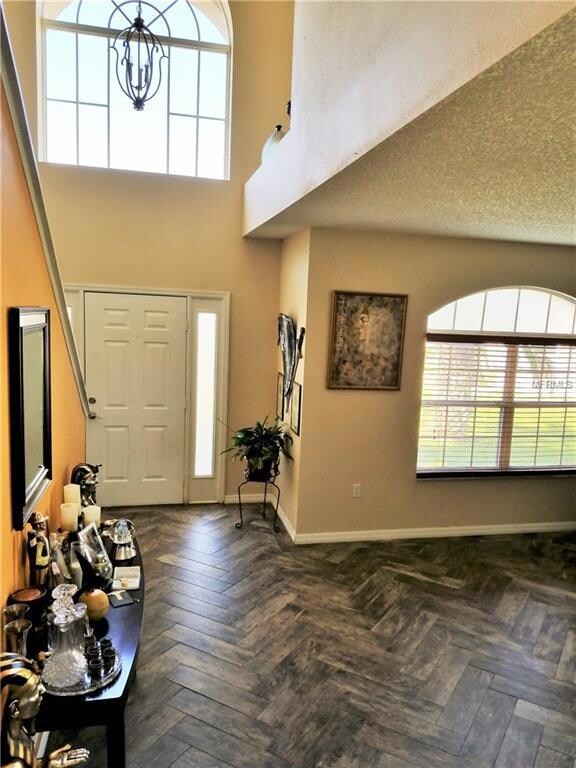
5424 Crepe Myrtle Cir Kissimmee, FL 34758
Poinciana NeighborhoodEstimated Value: $458,000 - $569,000
Highlights
- 20 Feet of Pond Waterfront
- Pond View
- Property is near public transit
- Screened Pool
- Deck
- Cathedral Ceiling
About This Home
As of January 2018STUNNING, SPECTACULAR & METICULOUSLY MAINTAINED 2800+ sq. ft. 5 bedroom/2-1/2 bath 2 story POOL home located in the HIGHLY sought after community of CRESCENT LAKES. New ROOF 2016, WOOD LOOK TILE & WOOD LAMINATE floors, recently PAINTED interior & exterior, UPDATED KITCHEN with S/S APPLIANCES & UPDATED master bedroom, GAS hot water heater, BREAKFAST BAR, WOOD cabinets, under cabinet lights & a separate dinette. The 1st floor also features a large living room, bedroom & a great room with direct access to the pool area. UPDATED half bath & laundry room w/utility sink & folding laundry station. The 2nd floor features an UPDATED MASTER BEDROOM & BATH, 3 additional bedrooms, an additional updated full bath & Loft/game room/office. This home is perfectly designed & suited for the perfect family/entertainment experience. LARGE POOL, large spacious rooms, WONDERFUL FLOW & FUNCTION. The Community features an Elementary & High School within walking distance, nature trails/preserve, 2 playgrounds, tennis & basketball courts & a soccer field. Short drive to shopping, restaurants, theme parks, golfing, nightlife & much more. This home is ideal as a RESIDENTIAL home, SHORT TERM VACATION or long term rental with No HOA. $588 is included in the property tax for the CFD to upkeep all common areas & SECURITY PATROLS. Come see this GEM Before it’s Too Late!
Last Agent to Sell the Property
BORCHINI REALTY License #3324561 Listed on: 11/20/2017
Home Details
Home Type
- Single Family
Est. Annual Taxes
- $3,244
Year Built
- Built in 2004
Lot Details
- 0.26 Acre Lot
- Lot Dimensions are 45 x 117 x 114 x 129
- 20 Feet of Pond Waterfront
- North Facing Home
- Mature Landscaping
- Oversized Lot
- Landscaped with Trees
- Property is zoned OPUD
Parking
- 2 Car Attached Garage
- Garage Door Opener
Home Design
- Bi-Level Home
- Slab Foundation
- Shingle Roof
- Block Exterior
- Stucco
Interior Spaces
- 2,847 Sq Ft Home
- Cathedral Ceiling
- Ceiling Fan
- Blinds
- Sliding Doors
- Great Room
- Family Room Off Kitchen
- Separate Formal Living Room
- Loft
- Bonus Room
- Inside Utility
- Laundry in unit
- Pond Views
- Attic
Kitchen
- Convection Oven
- Range with Range Hood
- Recirculated Exhaust Fan
- Microwave
- Dishwasher
- Solid Surface Countertops
- Disposal
Flooring
- Laminate
- Ceramic Tile
Bedrooms and Bathrooms
- 5 Bedrooms
- Walk-In Closet
Home Security
- Intercom
- Fire and Smoke Detector
Pool
- Screened Pool
- In Ground Pool
- Gunite Pool
- Fence Around Pool
- Child Gate Fence
- Auto Pool Cleaner
- Pool Lighting
Outdoor Features
- Deck
- Enclosed patio or porch
- Rain Gutters
Location
- Property is near public transit
Schools
- Reedy Creek Elementary School
- Horizon Middle School
- Poinciana High School
Utilities
- Central Heating and Cooling System
- Heating System Uses Natural Gas
- Underground Utilities
- Gas Water Heater
- High Speed Internet
- Cable TV Available
Listing and Financial Details
- Visit Down Payment Resource Website
- Legal Lot and Block 29 / 1
- Assessor Parcel Number 15-26-28-2897-0001-0290
Community Details
Overview
- No Home Owners Association
- Association fees include ground maintenance, recreational facilities, security
- $49 Other Monthly Fees
- Crepe Myrtle Cove Crescent Lakes Subdivision, Naples Floorplan
- The community has rules related to deed restrictions, fencing
Recreation
- Tennis Courts
- Community Playground
- Park
Security
- Security Service
Ownership History
Purchase Details
Home Financials for this Owner
Home Financials are based on the most recent Mortgage that was taken out on this home.Purchase Details
Home Financials for this Owner
Home Financials are based on the most recent Mortgage that was taken out on this home.Purchase Details
Purchase Details
Home Financials for this Owner
Home Financials are based on the most recent Mortgage that was taken out on this home.Similar Homes in Kissimmee, FL
Home Values in the Area
Average Home Value in this Area
Purchase History
| Date | Buyer | Sale Price | Title Company |
|---|---|---|---|
| Vegas Pablo | $264,990 | Florida Title Smith Llc | |
| Andujar Cristina J | $212,500 | Title & Abstract Agency Of A | |
| Federal National Mortgage Association | -- | None Available | |
| Douglas Carl J | $239,200 | Prominent Title Insurance Ag |
Mortgage History
| Date | Status | Borrower | Loan Amount |
|---|---|---|---|
| Open | Vegas Pablo | $95,655 | |
| Closed | Vegas Pablo | $140,000 | |
| Previous Owner | Andujar Cristina J | $208,650 | |
| Previous Owner | Douglas Carl J | $187,641 |
Property History
| Date | Event | Price | Change | Sq Ft Price |
|---|---|---|---|---|
| 04/26/2018 04/26/18 | Off Market | $264,990 | -- | -- |
| 01/26/2018 01/26/18 | Sold | $264,990 | 0.0% | $93 / Sq Ft |
| 12/11/2017 12/11/17 | Pending | -- | -- | -- |
| 11/19/2017 11/19/17 | For Sale | $264,990 | -- | $93 / Sq Ft |
Tax History Compared to Growth
Tax History
| Year | Tax Paid | Tax Assessment Tax Assessment Total Assessment is a certain percentage of the fair market value that is determined by local assessors to be the total taxable value of land and additions on the property. | Land | Improvement |
|---|---|---|---|---|
| 2024 | $3,322 | $192,820 | -- | -- |
| 2023 | $3,322 | $187,204 | $0 | $0 |
| 2022 | $3,144 | $181,752 | $0 | $0 |
| 2021 | $3,119 | $176,459 | $0 | $0 |
| 2020 | $3,070 | $174,023 | $0 | $0 |
| 2019 | $3,028 | $170,111 | $0 | $0 |
| 2018 | $3,382 | $197,229 | $0 | $0 |
| 2017 | $3,378 | $193,173 | $0 | $0 |
| 2016 | $3,340 | $189,200 | $0 | $0 |
| 2015 | $3,892 | $181,800 | $19,800 | $162,000 |
| 2014 | $3,513 | $162,400 | $19,800 | $142,600 |
Agents Affiliated with this Home
-
Valerie Williams

Seller's Agent in 2018
Valerie Williams
BORCHINI REALTY
(407) 910-2609
23 Total Sales
-
G. Scott Homan
G
Buyer's Agent in 2018
G. Scott Homan
WHEATLEY REALTY GROUP
(352) 516-2338
3 Total Sales
Map
Source: Stellar MLS
MLS Number: S4853906
APN: 15-26-28-2897-0001-0290
- 5418 Crepe Myrtle Cir
- 5406 Crepe Myrtle Cir
- 5335 Coral Vine Ln
- 5456 Crepe Myrtle Cir
- 2606 Royal Fern Place
- 2506 Aster Cove Ln
- 2503 Calla Lily Cove
- 5203 Jasmine Trace Ln
- 2520 Jasmine Trace Dr
- 2406 Placid Way
- 5502 Willow Bend Trail
- 2407 Accord Terrace
- 2411 Hybrid Dr
- 5516 Willow Bend Trail
- 2426 Hybrid Dr Unit 1
- 2385 Andrews Valley Dr
- 2384 Andrews Valley Dr
- 2514 Sage Dr
- 2419 Willow Tree Ln
- 2332 Andrews Valley Dr
- 5424 Crepe Myrtle Cir
- 5426 Crepe Myrtle Cir
- 5428 Crepe Myrtle Cir
- 5420 Crepe Myrtle Cir
- 5429 Crepe Myrtle Cir
- 5430 Crepe Myrtle Cir
- 5363 Dahlia Reserve Dr
- 5367 Dahlia Reserve Dr
- 5361 Dahlia Reserve Dr
- 5431 Crepe Myrtle Cir
- 5432 Crepe Myrtle Cir
- 5369 Dahlia Reserve Dr
- 5359 Dahlia Reserve Dr
- 5371 Dahlia Reserve Dr
- 5413 Crepe Myrtle Cir
- 5416 Crepe Myrtle Cir
- 5433 Crepe Myrtle Cir
- 5434 Crepe Myrtle Cir
- 2571 Aster Cove Ln
- 5364 Dahlia Reserve Dr

