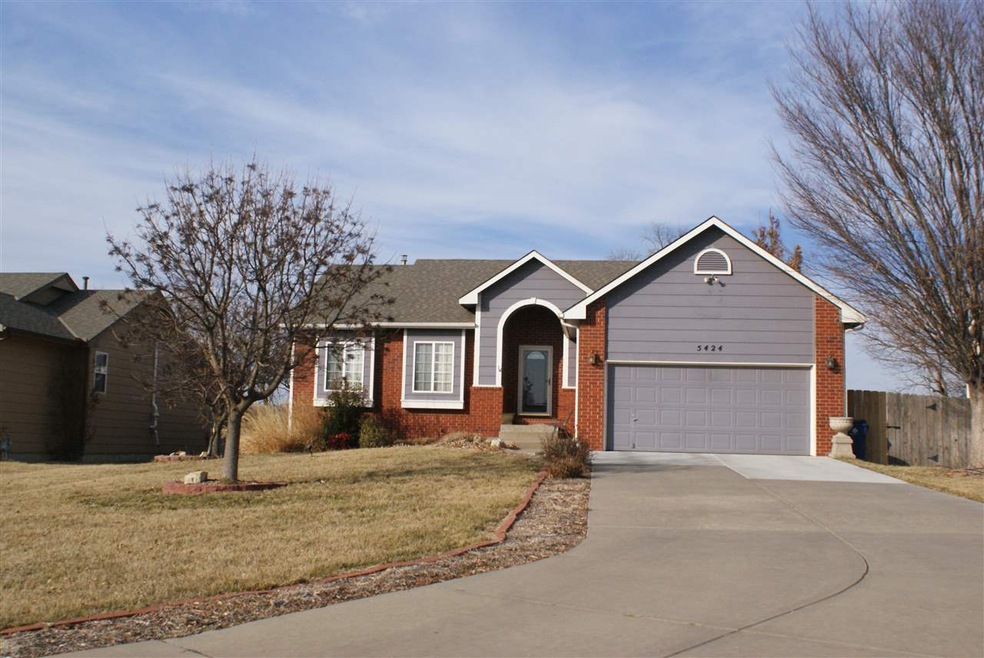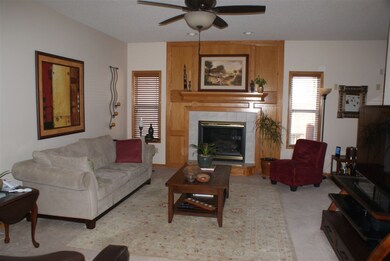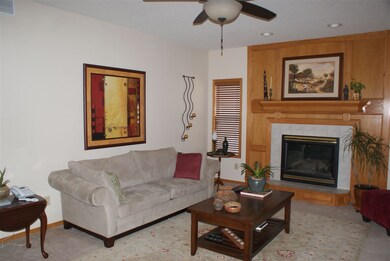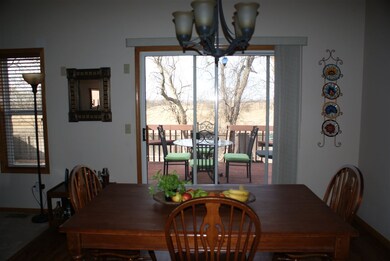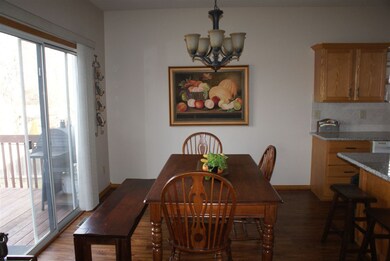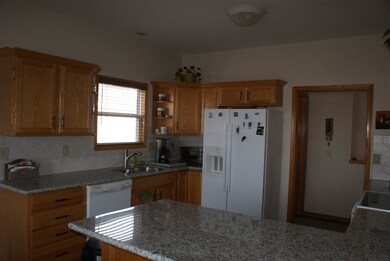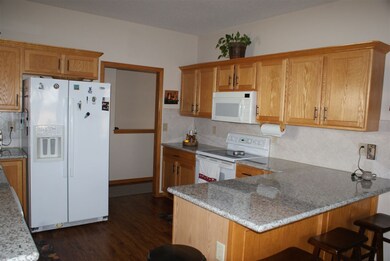
5424 E 49th St N Bel Aire, KS 67220
Highlights
- Spa
- Family Room with Fireplace
- Ranch Style House
- Deck
- Wooded Lot
- 4-minute walk to Alley Park Disc Golf Course
About This Home
As of April 2020Exceptionally maintained 4 bedroom/3 bath home in a quiet Bel Aire neighborhood with NO SPECIALS and NO HOA. Walk into a roomy living room with a gas fireplace and just steps away off the dining area which has a good view of the outdoors and a spacious deck leading to an open field view. The Kitchen has recently been updated with ample granite counter tops and luxury vinyl plank floors throughout the adjacent laundry and dining area. All kitchen appliances will stay with the house. Laundry room is conveniently located on the main level. In the Master bedroom on the main floor, you will find a beautiful coffered ceiling and full walk- in closet. The Master bathroom was upgraded with a granite counter, double sinks, new fixtures, and a spacious shower with a separate jetted tub. Two other bedrooms on the main floor are next to a full bathroom which was also updated with a granite counter, new faucet and new light fixture. Downstairs you will find a large family room with a cozy gas fireplace, large bedroom as well as another updated bathroom. You will not lack storage space in this home! There is a large storage room with built in shelves in the basement. The fenced in backyard is private and has a peaceful wooded view. The lawn is well kept thanks to a built in sprinkler system. This home shows pride of ownership in every step so don’t miss it, you will not regret it!
Last Agent to Sell the Property
Reece Nichols South Central Kansas License #00220976 Listed on: 02/11/2020

Home Details
Home Type
- Single Family
Est. Annual Taxes
- $3,231
Year Built
- Built in 2001
Lot Details
- 0.28 Acre Lot
- Wood Fence
- Wooded Lot
Parking
- 2 Car Attached Garage
Home Design
- Ranch Style House
- Frame Construction
- Composition Roof
Interior Spaces
- Ceiling Fan
- Multiple Fireplaces
- Gas Fireplace
- Family Room with Fireplace
- Living Room with Fireplace
- Formal Dining Room
- Storm Doors
Kitchen
- Breakfast Bar
- Oven or Range
- Microwave
- Dishwasher
Bedrooms and Bathrooms
- 4 Bedrooms
- Walk-In Closet
- 3 Full Bathrooms
- Granite Bathroom Countertops
- Dual Vanity Sinks in Primary Bathroom
- Jetted Tub and Shower Combination in Primary Bathroom
- Whirlpool Bathtub
Laundry
- Laundry Room
- Laundry on main level
Finished Basement
- Basement Fills Entire Space Under The House
- Bedroom in Basement
- Finished Basement Bathroom
- Basement Storage
Outdoor Features
- Spa
- Deck
- Patio
- Rain Gutters
Schools
- Gammon Elementary School
- Stucky Middle School
- Heights High School
Utilities
- Forced Air Heating and Cooling System
- Heating System Uses Gas
Community Details
- Park Vista Bel Aire Subdivision
Listing and Financial Details
- Assessor Parcel Number 20173-096-24-0-31-01-007.01
Ownership History
Purchase Details
Home Financials for this Owner
Home Financials are based on the most recent Mortgage that was taken out on this home.Purchase Details
Home Financials for this Owner
Home Financials are based on the most recent Mortgage that was taken out on this home.Similar Homes in the area
Home Values in the Area
Average Home Value in this Area
Purchase History
| Date | Type | Sale Price | Title Company |
|---|---|---|---|
| Interfamily Deed Transfer | -- | Security 1Ts Title | |
| Warranty Deed | -- | Security 1St Title | |
| Warranty Deed | -- | None Available |
Mortgage History
| Date | Status | Loan Amount | Loan Type |
|---|---|---|---|
| Open | $177,650 | New Conventional | |
| Previous Owner | $100,000 | New Conventional |
Property History
| Date | Event | Price | Change | Sq Ft Price |
|---|---|---|---|---|
| 04/17/2020 04/17/20 | Sold | -- | -- | -- |
| 02/23/2020 02/23/20 | Pending | -- | -- | -- |
| 02/11/2020 02/11/20 | For Sale | $220,000 | +14.0% | $82 / Sq Ft |
| 08/25/2017 08/25/17 | Sold | -- | -- | -- |
| 07/25/2017 07/25/17 | Pending | -- | -- | -- |
| 07/17/2017 07/17/17 | For Sale | $193,000 | -- | $72 / Sq Ft |
Tax History Compared to Growth
Tax History
| Year | Tax Paid | Tax Assessment Tax Assessment Total Assessment is a certain percentage of the fair market value that is determined by local assessors to be the total taxable value of land and additions on the property. | Land | Improvement |
|---|---|---|---|---|
| 2025 | $4,169 | $33,535 | $7,441 | $26,094 |
| 2023 | $4,169 | $30,487 | $5,014 | $25,473 |
| 2022 | $3,699 | $26,094 | $4,738 | $21,356 |
| 2021 | $3,772 | $26,094 | $3,358 | $22,736 |
| 2020 | $3,392 | $23,058 | $3,358 | $19,700 |
| 2019 | $3,239 | $22,000 | $3,358 | $18,642 |
| 2018 | $3,125 | $21,149 | $2,668 | $18,481 |
| 2017 | $3,132 | $0 | $0 | $0 |
| 2016 | $3,131 | $0 | $0 | $0 |
| 2015 | $3,909 | $0 | $0 | $0 |
| 2014 | $3,820 | $0 | $0 | $0 |
Agents Affiliated with this Home
-

Seller's Agent in 2020
Lucy Ferrer
Reece Nichols South Central Kansas
(316) 993-3003
3 in this area
85 Total Sales
-

Buyer's Agent in 2020
Sara McGrath
Heritage 1st Realty
(316) 670-0977
22 Total Sales
-

Seller's Agent in 2017
Cindy Carnahan
Reece Nichols South Central Kansas
(316) 393-3034
25 in this area
869 Total Sales
Map
Source: South Central Kansas MLS
MLS Number: 577473
APN: 096-24-0-31-01-007.01
- 5240 E Ashton Ct
- 5209 E Ashton St
- 5263 N Pinecrest Ct
- 5259 N Pinecrest Ct
- 5253 Pinecrest
- 5255 Pinecrest
- 5719 E Bristol St
- 5918 Forbes Ct
- 5252 Pinecrest
- 5250 Pinecrest
- 5258 Pinecrest
- 5260 Pinecrest
- 5926 Forbes Ct
- 5753 E Bristol St
- 5755 E Bristol St
- 5337 N Nolen St
- 6005 Forbes St
- 5993 Forbes Ct
- 5337 Pinecrest Ct N
- 5941 E Wildfire
