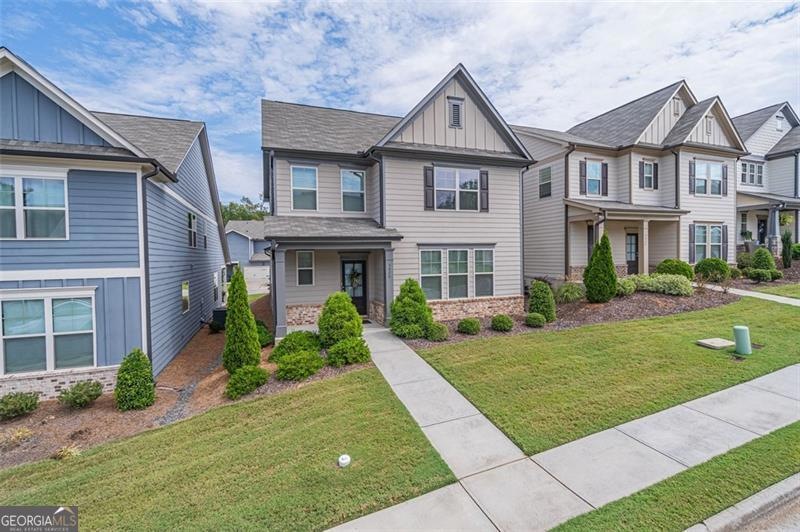Wonderful open design. Shows new! Step inside to appreciate this terrific home located just a short walk to downtown Flowery Branch. Laminate flooring + 9' ceilings thru-out main level. The foyer welcomes you into a large/open living space. Light filled great room with abundance of natural lighting & a fireplace accent to cozy up to on cool evenings. An expansive center island/bar anchors the kitchen + plenty of cabinets wrapping 2 walls & a large walk in pantry. Granite countertops, tile backsplash & SS appliance package finish out this room. The dining room is adjacent as is a covered side patio a great place to unwind after a busy day. A 1/2 bath is down the hallway as is the back door entrance to the rear facing garage. The side staircase in foyer leads to the 2nd floor. A spacious mater suite with an oversized closet, a private bath featuring a soaking tub, separate shower, dual vanities + private water closet competes this area. A convenient laundry room with W/D is located along the hallway to the 2 secondary bedrooms with plenty of closet space. A front hall bath services both bedrooms. This is a tucked in neighborhood, yet only a short walk to downtown. Enjoy the special events, festivals, eateries & shopping. A seasonal farmers market + 5K races are just a few of the activities to attend. This home is close to 985, Gainesville & Lake Lanier (all just minutes away). The HOA services the lawns & landscapes. Come see this lovely home and all it has to offer.

