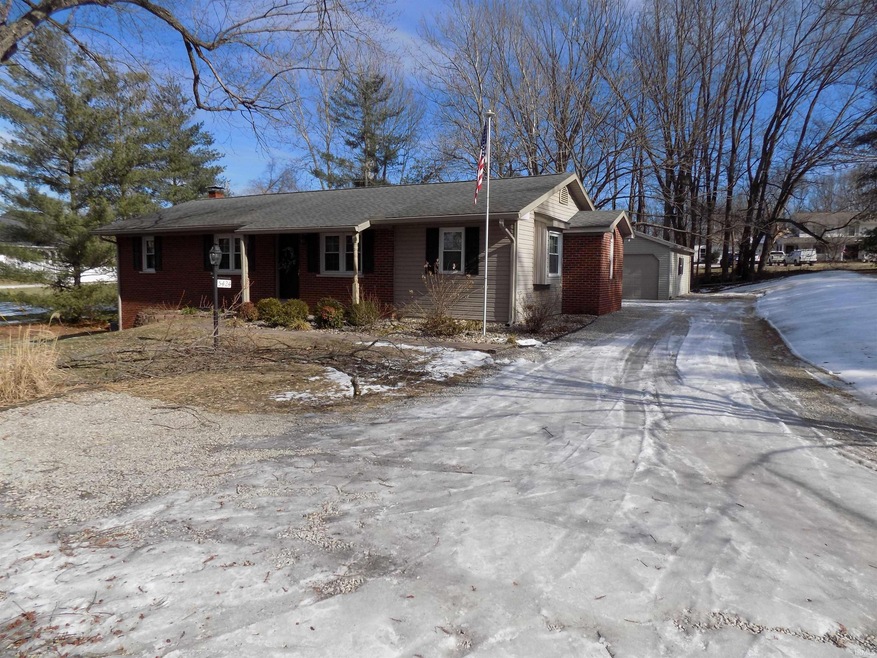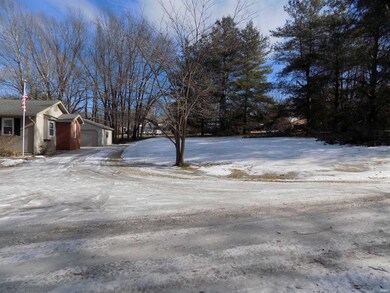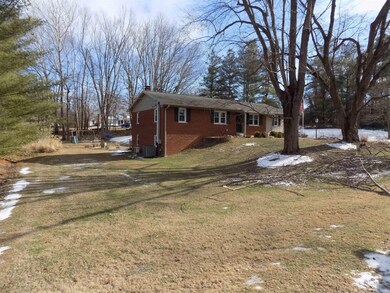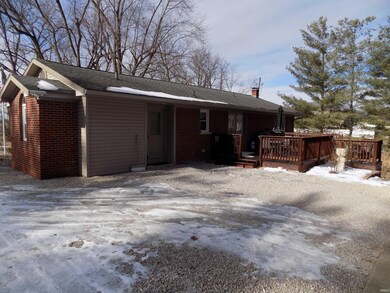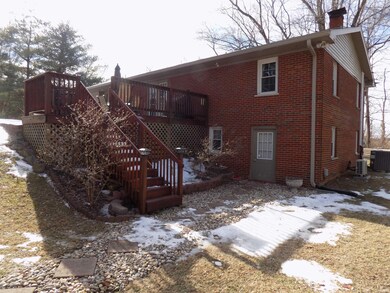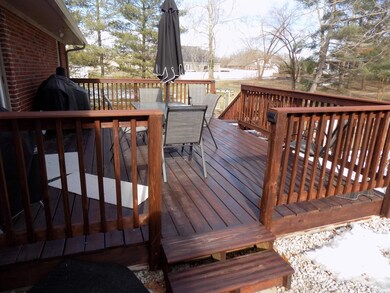
5424 Frame Rd Newburgh, IN 47630
Highlights
- Ranch Style House
- Wood Flooring
- Solid Surface Countertops
- Newburgh Elementary School Rated A-
- Whirlpool Bathtub
- 2 Car Detached Garage
About This Home
As of March 2025Meticulously maintained 4 Bedroom 3 Full Bath home with a walk-out basement in a park like setting on 1 acre. This home has a split bedroom design and has had many updates. The front living room opens to the dining room that has 2 built-in corner cabinets. The kitchen is located right off the dining room and features custom cabinetry, solid surface countertops with an undermount sink. Hardwood floors run throughout the kitchen and dining room. There is also a pantry located at the end of the kitchen in the foyer area. All of the kitchen appliances are included and were installed in 2019. The en suite bedroom is very spacious and has a full bath with a stand-alone shower, tall vanity, and a walk-in closet. The other 3 bedrooms are located on the other end of the home down the hallway, along with the other main level bathroom. The hallway bathroom has a newer tall vanity, ceramic tile floor, and a tub/shower combo with a heated jet tub, and a tiled shower surround. The walk-out basement has an open floor plan and has plenty of room to make it your own recreational area. There is also a laundry room, full bath with a tiled shower, and a woodburning stove located in the basement. Located in the back yard is a gorgeous wood deck built with hidden fasteners and has steps that lead down to the large back yard that has a firepit area that features a smokeless firepit, wood bench swing, kids play set, and a large utility shed at the back of the property. The is plenty of room for parking with the large driveway and the 2-car detached garage. Some of the updates include: Furnace and minisplit in the basement installed in 2019, leaf filter 6" gutter system installed in 2024. The Ring doorbell and the security system are included.
Last Agent to Sell the Property
4Realty, LLC Brokerage Phone: 812-319-2037 Listed on: 01/22/2025
Home Details
Home Type
- Single Family
Est. Annual Taxes
- $1,095
Year Built
- Built in 1974
Lot Details
- 1 Acre Lot
- Landscaped
- Level Lot
Parking
- 2 Car Detached Garage
- Garage Door Opener
- Gravel Driveway
Home Design
- Ranch Style House
- Brick Exterior Construction
- Slab Foundation
- Shingle Roof
- Vinyl Construction Material
Interior Spaces
- Ceiling Fan
- Washer and Electric Dryer Hookup
Kitchen
- Electric Oven or Range
- Solid Surface Countertops
- Built-In or Custom Kitchen Cabinets
- Disposal
Flooring
- Wood
- Tile
- Vinyl
Bedrooms and Bathrooms
- 4 Bedrooms
- Split Bedroom Floorplan
- En-Suite Primary Bedroom
- Walk-In Closet
- Whirlpool Bathtub
- Bathtub with Shower
- Separate Shower
Partially Finished Basement
- Walk-Out Basement
- Sump Pump
- Fireplace in Basement
- Block Basement Construction
- 1 Bathroom in Basement
- Crawl Space
Home Security
- Home Security System
- Fire and Smoke Detector
Location
- Suburban Location
Schools
- Newburgh Elementary School
- Castle South Middle School
- Castle High School
Utilities
- Forced Air Heating and Cooling System
- High-Efficiency Furnace
Community Details
- Bice Subdivision
Listing and Financial Details
- Assessor Parcel Number 87-12-34-102-002.000-019
Ownership History
Purchase Details
Home Financials for this Owner
Home Financials are based on the most recent Mortgage that was taken out on this home.Similar Homes in Newburgh, IN
Home Values in the Area
Average Home Value in this Area
Purchase History
| Date | Type | Sale Price | Title Company |
|---|---|---|---|
| Warranty Deed | -- | None Listed On Document |
Mortgage History
| Date | Status | Loan Amount | Loan Type |
|---|---|---|---|
| Open | $290,903 | New Conventional |
Property History
| Date | Event | Price | Change | Sq Ft Price |
|---|---|---|---|---|
| 03/03/2025 03/03/25 | Sold | $299,900 | 0.0% | $146 / Sq Ft |
| 02/01/2025 02/01/25 | Pending | -- | -- | -- |
| 01/22/2025 01/22/25 | For Sale | $299,900 | -- | $146 / Sq Ft |
Tax History Compared to Growth
Tax History
| Year | Tax Paid | Tax Assessment Tax Assessment Total Assessment is a certain percentage of the fair market value that is determined by local assessors to be the total taxable value of land and additions on the property. | Land | Improvement |
|---|---|---|---|---|
| 2024 | $1,069 | $167,300 | $40,500 | $126,800 |
| 2023 | $1,041 | $164,000 | $40,500 | $123,500 |
| 2022 | $1,064 | $156,700 | $40,500 | $116,200 |
| 2021 | $926 | $135,100 | $40,500 | $94,600 |
| 2020 | $988 | $133,100 | $31,000 | $102,100 |
| 2019 | $1,115 | $140,200 | $31,000 | $109,200 |
| 2018 | $1,009 | $136,800 | $31,000 | $105,800 |
| 2017 | $960 | $132,600 | $31,000 | $101,600 |
| 2016 | $933 | $130,500 | $31,000 | $99,500 |
| 2014 | $768 | $122,000 | $34,400 | $87,600 |
| 2013 | $760 | $123,000 | $34,400 | $88,600 |
Agents Affiliated with this Home
-
Michael Fisher

Seller's Agent in 2025
Michael Fisher
4Realty, LLC
(812) 319-2037
64 Total Sales
-
Phyllis LaGrange

Buyer's Agent in 2025
Phyllis LaGrange
Key Associates Signature Realty
(812) 719-4221
130 Total Sales
Map
Source: Indiana Regional MLS
MLS Number: 202502083
APN: 87-12-34-102-002.000-019
- 5312 Ellington Ct
- 8634 Briarose Ct
- 212 Alexandria
- 400 Darby Hill
- 213 Westbriar Blvd
- 508 Polk St
- 0 Willow Pond Rd
- 105 Temple
- 0 Ellerbusch Rd Unit 202304101
- 211 Phelps Dr
- Lot 32 Westbriar Cir
- 412 Westbriar Cir
- 422 W Water St
- 472 Westbriar Cir
- 349 Edgewater Dr
- 8855 Hickory Ln
- 4977 Yorkridge Ct
- 0 Phelps Dr
- 8711 Locust Ln
- 223 W Jennings St
