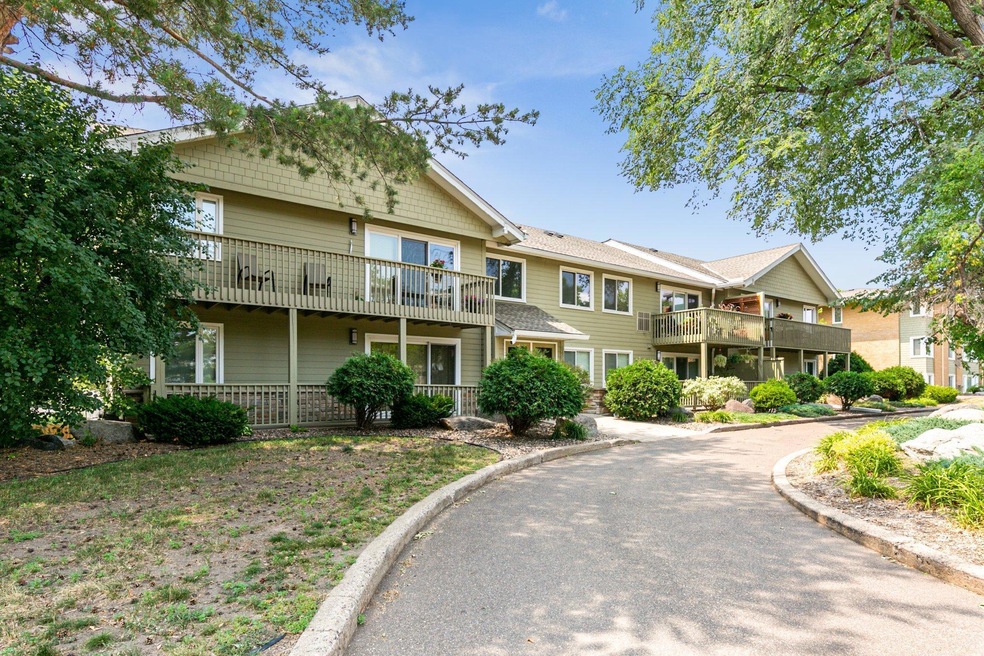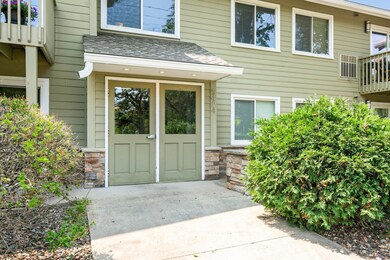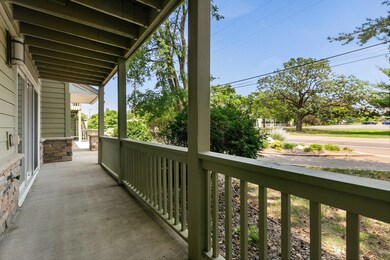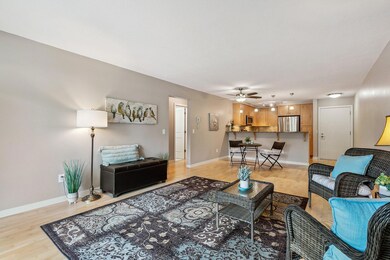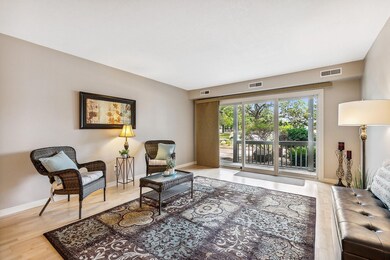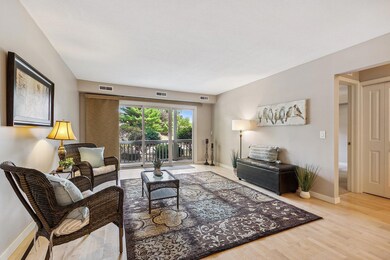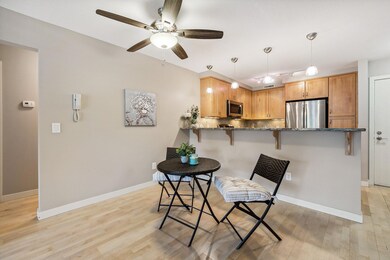
5424 France Ave S Unit 101A Edina, MN 55410
Minnehaha Woods NeighborhoodEstimated Value: $243,998
Highlights
- 27,181 Sq Ft lot
- Home Gym
- Stainless Steel Appliances
- Concord Elementary School Rated A
- Elevator
- Patio
About This Home
As of August 2023Wonderful condo in Edina near 50th & France! With its convenient location near parks, shopping, and trails, you'll have plenty of opportunities for outdoor activities and leisure. The updated kitchen with granite counters and stainless steel appliances is a fantastic feature, providing a modern and stylish touch. The tiled bathroom with grab bars is a thoughtful addition, providing both safety and accessibility. The open floor plan creates a spacious and inviting atmosphere, perfect for entertaining guests or easy living. No need to worry about moving snow off you vehicle in the winter with the underground, heated parking as an added benefit. Building equipped with elevator and additional storage closet in the lower level. Exercise room in building next door. New SS Appliances & Roof in 2022. Overall, these features enhance the comfort, accessibility, and convenience, making it an even more desirable place to live. Welcome home!
Property Details
Home Type
- Condominium
Est. Annual Taxes
- $2,491
Year Built
- Built in 1960
Lot Details
- 0.62
HOA Fees
- $428 Monthly HOA Fees
Parking
- 1 Car Garage
- Heated Garage
- Garage Door Opener
Home Design
- Pitched Roof
Interior Spaces
- 962 Sq Ft Home
- 1-Story Property
- Living Room
- Home Gym
Kitchen
- Range
- Microwave
- Dishwasher
- Stainless Steel Appliances
- Disposal
Bedrooms and Bathrooms
- 2 Bedrooms
- 1 Full Bathroom
Laundry
- Dryer
- Washer
Home Security
Additional Features
- Patio
- Forced Air Heating and Cooling System
Listing and Financial Details
- Assessor Parcel Number 1902824110122
Community Details
Overview
- Association fees include maintenance structure, controlled access, hazard insurance, lawn care, ground maintenance, parking, professional mgmt, trash, shared amenities, snow removal, water
- Multiventure Association, Phone Number (952) 920-9388
- Low-Rise Condominium
- Cic 1731 France Way Condos Subdivision
Additional Features
- Elevator
- Fire Sprinkler System
Ownership History
Purchase Details
Home Financials for this Owner
Home Financials are based on the most recent Mortgage that was taken out on this home.Purchase Details
Purchase Details
Home Financials for this Owner
Home Financials are based on the most recent Mortgage that was taken out on this home.Similar Homes in Edina, MN
Home Values in the Area
Average Home Value in this Area
Purchase History
| Date | Buyer | Sale Price | Title Company |
|---|---|---|---|
| Thomas V Lynch Revocable Trust | $230,000 | Edina Realty Title | |
| Lantzer Rebecca L | -- | None Available | |
| Lantzer Rebecca L | $180,000 | Eagle Creek Title |
Mortgage History
| Date | Status | Borrower | Loan Amount |
|---|---|---|---|
| Previous Owner | Lantzer Family Revocable Trust | $192,000 | |
| Previous Owner | Lantzer Rebecca L | $108,000 | |
| Previous Owner | Leapaldt Matthew J | $184,500 |
Property History
| Date | Event | Price | Change | Sq Ft Price |
|---|---|---|---|---|
| 08/04/2023 08/04/23 | Sold | $230,000 | +2.2% | $239 / Sq Ft |
| 07/27/2023 07/27/23 | Pending | -- | -- | -- |
| 07/15/2023 07/15/23 | For Sale | $225,000 | -- | $234 / Sq Ft |
Tax History Compared to Growth
Tax History
| Year | Tax Paid | Tax Assessment Tax Assessment Total Assessment is a certain percentage of the fair market value that is determined by local assessors to be the total taxable value of land and additions on the property. | Land | Improvement |
|---|---|---|---|---|
| 2023 | $2,632 | $219,600 | $60,000 | $159,600 |
| 2022 | $2,826 | $219,600 | $60,000 | $159,600 |
| 2021 | $2,643 | $219,600 | $60,000 | $159,600 |
| 2020 | $2,270 | $219,600 | $60,000 | $159,600 |
| 2019 | $2,263 | $189,600 | $30,000 | $159,600 |
| 2018 | $2,323 | $189,600 | $30,000 | $159,600 |
| 2017 | $2,187 | $178,000 | $35,000 | $143,000 |
| 2016 | $2,227 | $178,000 | $35,000 | $143,000 |
| 2015 | $2,148 | $178,000 | $35,000 | $143,000 |
| 2014 | -- | $171,200 | $35,000 | $136,200 |
Agents Affiliated with this Home
-
Kimbra 'Kim' Anderson

Seller's Agent in 2023
Kimbra 'Kim' Anderson
Edina Realty, Inc.
(952) 215-7486
1 in this area
106 Total Sales
-
Anita McKeown

Buyer's Agent in 2023
Anita McKeown
RE/MAX Results
(651) 271-3636
1 in this area
90 Total Sales
Map
Source: NorthstarMLS
MLS Number: 6400896
APN: 19-028-24-11-0122
- 3909 W 54th St
- 5329 Ewing Ave S
- 3601 W 55th St
- 5217 France Ave S
- 3612 W 57th St
- 5220 Chowen Ave S
- 5133 Halifax Ave S
- 5613 Beard Ave S
- 4015 Wood End Dr
- 5604 Abbott Ave S
- 5124 Drew Ave S
- 5641 Beard Ave S
- 5613 Abbott Ave S
- 5220 Abbott Ave S
- 5132 Chowen Ave S
- 5100 France Ave S Unit 305
- 5500 Kellogg Ave
- 5121 Juanita Ave
- 5800 Drew Ave S
- 10 Woodland Rd
- 5424 France Ave S
- 5424 France Ave S Unit 212A
- 5424 France Ave S Unit 211A
- 5424 France Ave S Unit 210A
- 5424 France Ave S Unit 209A
- 5424 France Ave S Unit 208A
- 5424 France Ave S Unit 207A
- 5424 France Ave S Unit 106A
- 5424 France Ave S Unit 105A
- 5424 France Ave S Unit 104A
- 5424 France Ave S Unit 103A
- 5424 France Ave S Unit 102A
- 5424 France Ave S Unit 101A
- 5424 France Ave S
- 5424 France Ave S Unit G14
- 5432 France Ave S
- 5425 Halifax Ln
- 5412 France Ave S Unit 206
- 5412 France Ave S Unit 204
- 5412 France Ave S Unit 202
