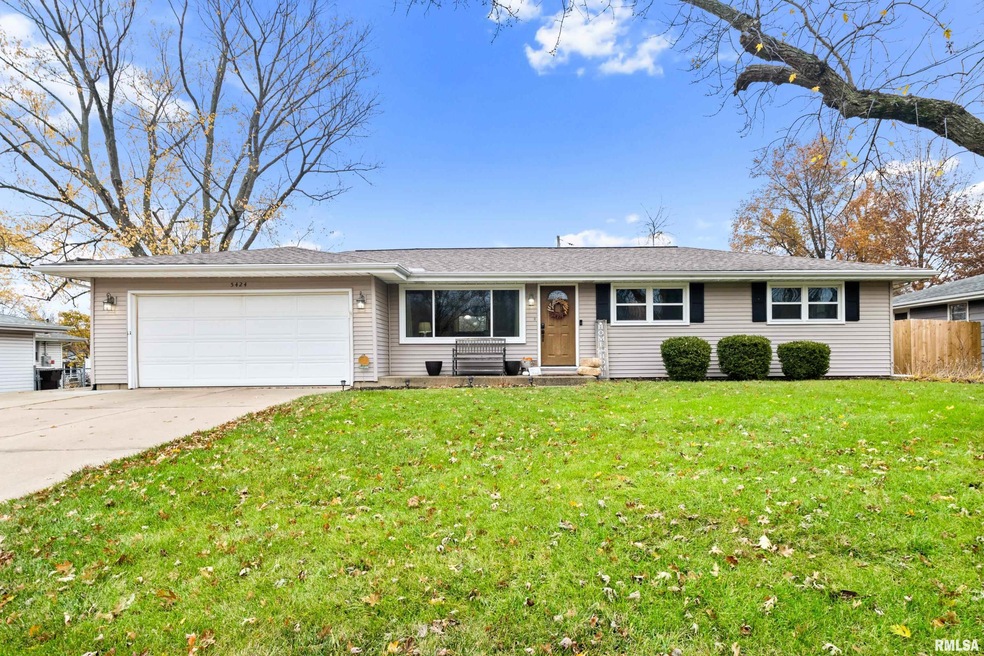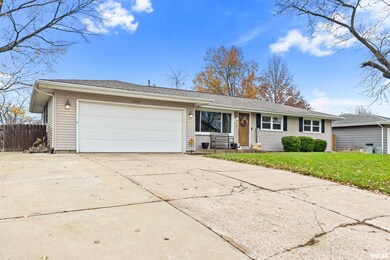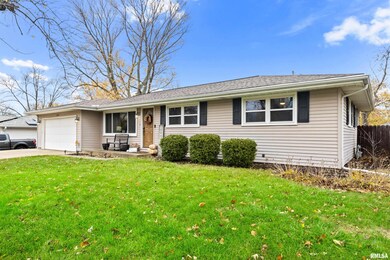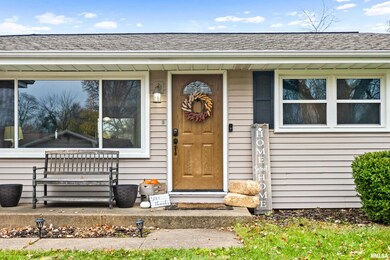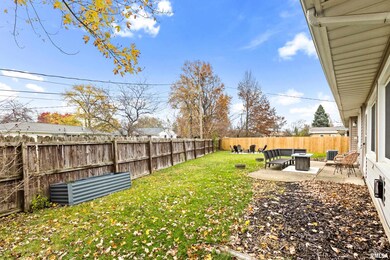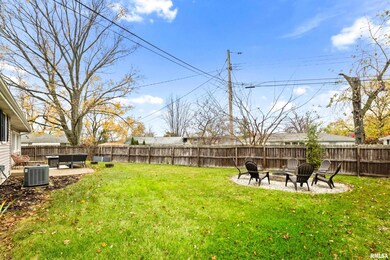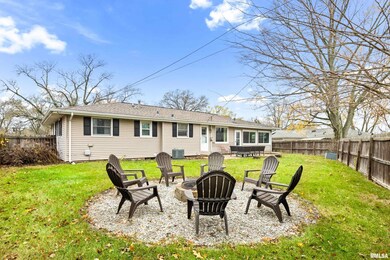Welcome to this stunning, move-in-ready home that’s waiting to be yours! From the moment you step inside, you’ll be greeted by gorgeous bamboo hardwood flooring throughout the main level. The spacious living room, featuring a cozy gas fireplace, flows into the inf. dining area and kitchen—making it ideal for entertaining. The kitchen stands out with an abundance of stylish Merillat cabinetry, sleek SS appliances, and ample counter space. The full bath with tiled shower and double sinks w/ granite counters, and contemporary fixtures was completely remodeled in 2017. The bright 3 season’s room with its wall-to-wall windows and new barn door, is ideal for enjoying your morning coffee or unwinding with a good book. The finished basement is an entertainer's dream, featuring luxury vinyl flooring ('22), a fantastic family room, and a remarkable custom bar area, perfect for gatherings! An office/4th bedroom,(no egress) plus a 2nd full bath, also updated in 2017, and storage room complete the space! Step outside to your private, fully fenced yard, which features a fire pit for evenings under the stars. An additional parking slab complements the 2 car garage, providing even more convenience. This lovingly cared-for home has a high-efficiency furnace ('12), plus hot water heater ('21), all new interior doors ('22), roof ('12), plus newer windows ('17) and are just a few of the upgrades! Don’t miss your chance to make this exceptional property yours—schedule your showing today!

