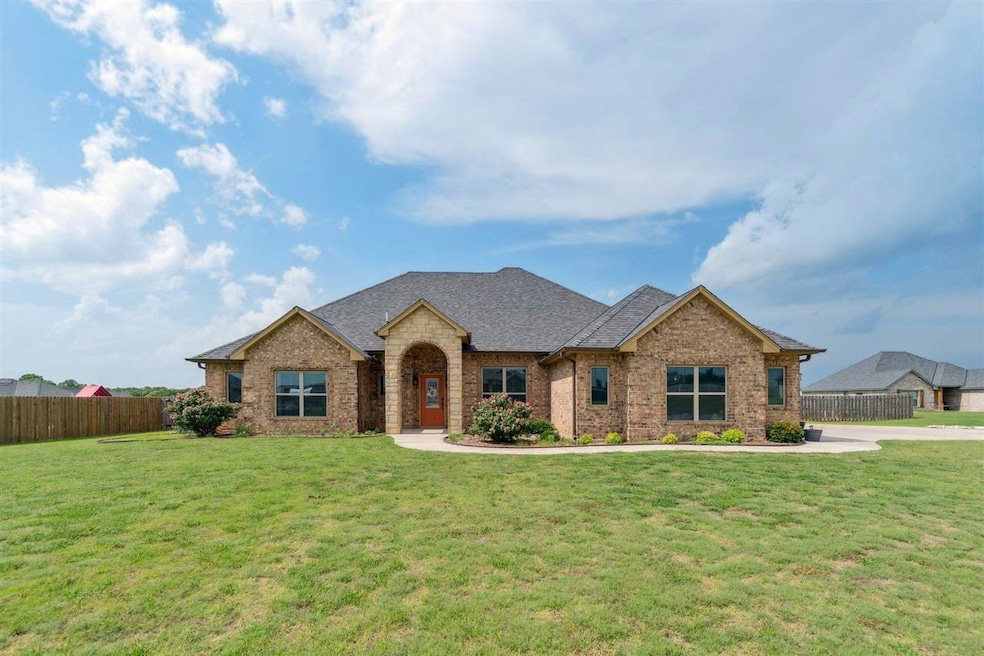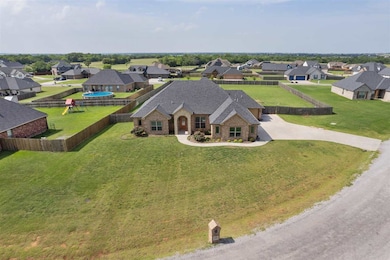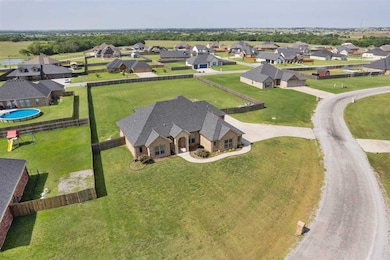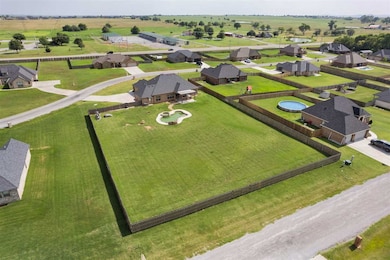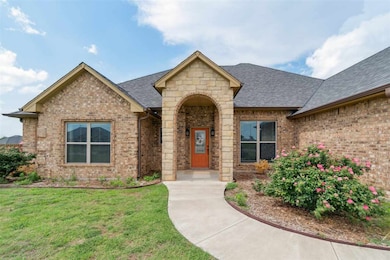
Estimated payment $2,737/month
Highlights
- Hot Property
- In Ground Pool
- Vaulted Ceiling
- Elgin Elementary School Rated A-
- Open Floorplan
- Outdoor Kitchen
About This Home
Striking like new home in Wild Ridge Estates in Elgin school district! This approx. 2400 sq foot home has 4 bedrooms, separate office, 3 full baths and 3 car garage. Carpet in the bedrooms and tile flooring in the high traffic areas. There is a natural gas fireplace in the living room and custom wood blinds throughout the home. The eat in kitchen has granite counters, pantry, gas cooktop , double ovens, wine chiller and breakfast bar. Outside there is a privacy fence with electric gate and walk thru gate, extended driveway and extended covered patio with pergola, outdoor kitchen with grill and refrigerator, inground pool with hot tub and water fall feature. The owner is leaving the pool equipment. The fridge, washer, dryer, and security system equipment (4 cameras, keyless door entry, AC/Heat monitor) are negotiable. There is also a storm cellar, water softener and home is wired for security. Seller to fix carpet in 2 rooms where pad is missing. Listed with Julie Bridges, RE/MAX Professionals Realtor. Any questions please call 580 695-3883.
Home Details
Home Type
- Single Family
Est. Annual Taxes
- $4,769
Year Built
- Built in 2020
Lot Details
- Wood Fence
Home Design
- Brick Veneer
- Slab Foundation
- Composition Roof
Interior Spaces
- 2,400 Sq Ft Home
- 1-Story Property
- Open Floorplan
- Wet Bar
- Vaulted Ceiling
- Ceiling Fan
- Gas Fireplace
- Double Pane Windows
- Window Treatments
- Combination Kitchen and Dining Room
- Home Office
- Utility Room
- Washer and Dryer Hookup
- Attic Floors
Kitchen
- Breakfast Bar
- Double Oven
- Range Hood
- Microwave
- Dishwasher
- Wine Refrigerator
- Granite Countertops
- Disposal
Flooring
- Carpet
- Ceramic Tile
Bedrooms and Bathrooms
- 4 Bedrooms
- 3 Bathrooms
- Whirlpool Bathtub
Home Security
- Home Security System
- Security Gate
- Carbon Monoxide Detectors
- Fire and Smoke Detector
Parking
- 3 Car Garage
- Rear-Facing Garage
- Side Facing Garage
- Garage Door Opener
- Driveway
Pool
- In Ground Pool
- Spa
Outdoor Features
- Covered patio or porch
- Outdoor Kitchen
- Storm Cellar or Shelter
Schools
- Elgin Elementary And Middle School
- Elgin High School
Utilities
- Central Heating and Cooling System
- Heating System Uses Gas
- Rural Water
- Gas Water Heater
- Water Softener
- Aerobic Septic System
Map
Home Values in the Area
Average Home Value in this Area
Tax History
| Year | Tax Paid | Tax Assessment Tax Assessment Total Assessment is a certain percentage of the fair market value that is determined by local assessors to be the total taxable value of land and additions on the property. | Land | Improvement |
|---|---|---|---|---|
| 2024 | $4,541 | $44,079 | $6,750 | $37,329 |
| 2023 | $4,541 | $41,162 | $3,938 | $37,224 |
| 2022 | $3,800 | $36,234 | $3,938 | $32,296 |
| 2021 | $3,869 | $36,234 | $3,938 | $32,296 |
| 2020 | $1 | $3 | $3 | $0 |
| 2019 | $1 | $3 | $3 | $0 |
Property History
| Date | Event | Price | Change | Sq Ft Price |
|---|---|---|---|---|
| 06/16/2025 06/16/25 | For Sale | $420,000 | -- | $175 / Sq Ft |
Purchase History
| Date | Type | Sale Price | Title Company |
|---|---|---|---|
| Warranty Deed | $322,000 | Sovereign Title Agency Llc |
Mortgage History
| Date | Status | Loan Amount | Loan Type |
|---|---|---|---|
| Open | $320,400 | VA | |
| Previous Owner | $237,645 | Construction |
Similar Homes in Elgin, OK
Source: Lawton Board of REALTORS®
MLS Number: 168999
APN: 103048
- 5791 Tadpole Dr
- 5946 Tadpole Dr
- 5401 Tadpole Dr
- 5643 Tadpole Dr
- 11323 Tadpole Dr
- 5867 Tadpole Dr
- 12786 NE Tony Creek Rd
- 4322 Mesa Dr
- 4302 Rocky Cliff Rd
- 13265 NE Clearwater Cir
- 4185 Peak Ln
- 4241 Peak Ln
- 4269 Peak Ln
- 4255 Peak Ln
- 13132 Shadow Ridge Dr
- 12929 Pinnacle Ln
- 12843 Pinnacle Ln
- 5493 NE Elk Point Rd
- 13473 NE Tony Creek Rd
- 203 3rd St
