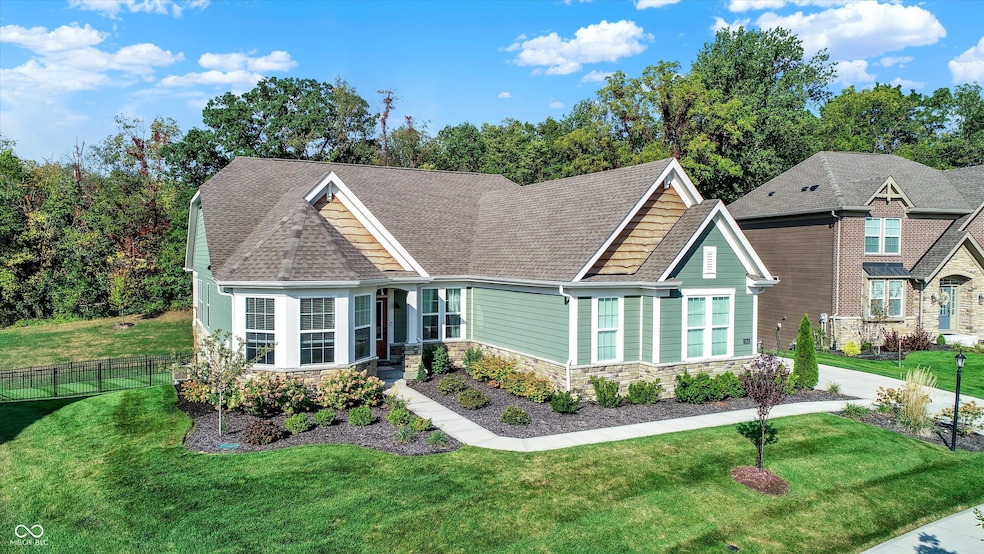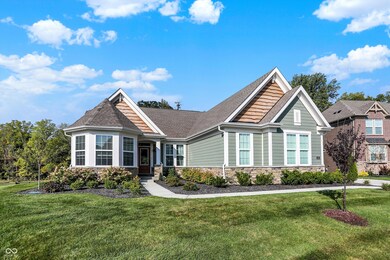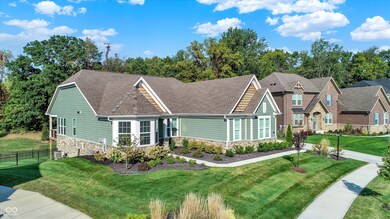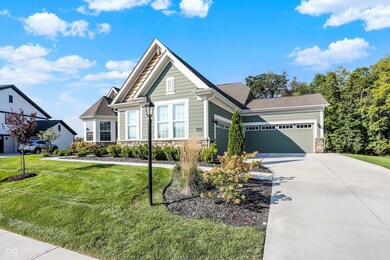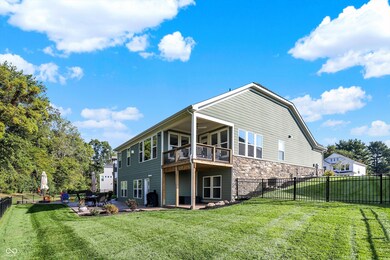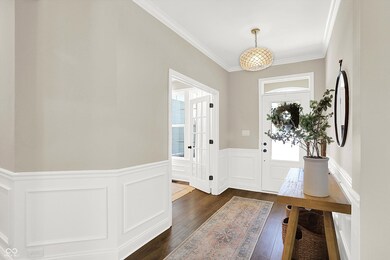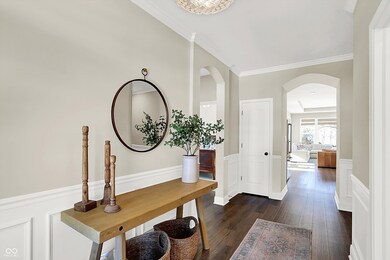
5424 Pembridge Ln Zionsville, IN 46077
Highlights
- New Construction
- Home fronts a pond
- Deck
- Zionsville Pleasant View Elementary School Rated A+
- View of Trees or Woods
- Vaulted Ceiling
About This Home
As of February 2025Better Than New Modern Ranch w/ Gourmet Kitchen & Walkout Basement. Welcome to your dream home! This stunning 4-bedroom, 3-bathroom ranch offers modern living at its finest. Featuring a spacious 4-car garage & walkout basement, this property is packed w/ upgrades. At the heart of the home is a gourmet kitchen complete w/ a Wolf gas range, striking backsplash, pot filler, & quartz countertops. The large center island is perfect for casual dining, meal prep, & entertaining. The adjacent dining area is bathed in natural light. Step out onto the covered deck to enjoy your morning coffee w/ serene backyard views. The living room is designed for comfort & entertainment, boasting large windows & a cozy fireplace. The main-floor primary suite is a true retreat, offering a dual vanities, a rain shower, and a spacious walk-in closet connected to the laundry room for added convenience. Two additional main-floor bedrooms with a dedicated bathroom. Head downstairs to the walkout basement where you'll find a large rec room, complete with a full bar, sink, and refrigerator-perfect for hosting game nights. Outside, the beautifully stamped concrete patio and fully fenced yard are ideal for relaxing or entertaining. Plus, an irrigation system ensures your lawn stays lush all summer long.
Last Agent to Sell the Property
F.C. Tucker Company Brokerage Email: charles.ridings@talktotucker.com License #RB19000108 Listed on: 12/31/2024

Co-Listed By
F.C. Tucker Company Brokerage Email: charles.ridings@talktotucker.com License #RB17000053
Last Buyer's Agent
Amy Corey
Keller Williams Indy Metro NE

Home Details
Home Type
- Single Family
Est. Annual Taxes
- $8
Year Built
- Built in 2023 | New Construction
Lot Details
- 0.29 Acre Lot
- Home fronts a pond
- Cul-De-Sac
- Sprinkler System
HOA Fees
- $142 Monthly HOA Fees
Parking
- 4 Car Attached Garage
Home Design
- Ranch Style House
- Poured Concrete
- Cement Siding
- Stone
Interior Spaces
- Wet Bar
- Tray Ceiling
- Vaulted Ceiling
- Gas Log Fireplace
- Thermal Windows
- Vinyl Clad Windows
- Entrance Foyer
- Family Room with Fireplace
- Breakfast Room
- Views of Woods
- Finished Basement
- Walk-Out Basement
- Fire and Smoke Detector
Kitchen
- Eat-In Kitchen
- Breakfast Bar
- Gas Oven
- Microwave
- Dishwasher
- Kitchen Island
Flooring
- Wood
- Luxury Vinyl Plank Tile
Bedrooms and Bathrooms
- 4 Bedrooms
- Walk-In Closet
Laundry
- Laundry on main level
- Dryer
- Washer
Outdoor Features
- Deck
- Covered patio or porch
Schools
- Zionsville Middle School
- Zionsville Community High School
Utilities
- Forced Air Heating System
- Heating System Uses Gas
- Programmable Thermostat
- Tankless Water Heater
Community Details
- Association fees include maintenance, management, snow removal
- Association Phone (317) 251-9393
- Chelsea Park Subdivision
- Property managed by Sentry Management
- The community has rules related to covenants, conditions, and restrictions
Listing and Financial Details
- Tax Lot 7
- Assessor Parcel Number 060836000111006005
- Seller Concessions Not Offered
Similar Homes in Zionsville, IN
Home Values in the Area
Average Home Value in this Area
Property History
| Date | Event | Price | Change | Sq Ft Price |
|---|---|---|---|---|
| 02/28/2025 02/28/25 | Sold | $1,152,088 | +4.7% | $272 / Sq Ft |
| 02/12/2025 02/12/25 | Pending | -- | -- | -- |
| 02/11/2025 02/11/25 | Price Changed | $1,100,000 | 0.0% | $259 / Sq Ft |
| 02/11/2025 02/11/25 | For Sale | $1,100,000 | -4.5% | $259 / Sq Ft |
| 12/31/2024 12/31/24 | Off Market | $1,152,088 | -- | -- |
| 12/31/2024 12/31/24 | For Sale | $1,200,000 | +37.2% | $283 / Sq Ft |
| 06/20/2023 06/20/23 | Sold | $874,369 | 0.0% | $294 / Sq Ft |
| 03/14/2023 03/14/23 | Pending | -- | -- | -- |
| 03/14/2023 03/14/23 | For Sale | $874,369 | -- | $294 / Sq Ft |
Tax History Compared to Growth
Tax History
| Year | Tax Paid | Tax Assessment Tax Assessment Total Assessment is a certain percentage of the fair market value that is determined by local assessors to be the total taxable value of land and additions on the property. | Land | Improvement |
|---|---|---|---|---|
| 2024 | $11,164 | $992,400 | $143,600 | $848,800 |
| 2023 | $7 | $400 | $400 | $0 |
Agents Affiliated with this Home
-
Charles Ridings

Seller's Agent in 2025
Charles Ridings
F.C. Tucker Company
(317) 771-2788
13 in this area
33 Total Sales
-
Tracy Ridings

Seller Co-Listing Agent in 2025
Tracy Ridings
F.C. Tucker Company
(317) 455-5999
48 in this area
148 Total Sales
-

Buyer's Agent in 2025
Amy Corey
Keller Williams Indy Metro NE
(317) 908-2599
6 in this area
153 Total Sales
-
Marie Edwards
M
Seller's Agent in 2023
Marie Edwards
HMS Real Estate, LLC
(317) 846-0777
58 in this area
3,768 Total Sales
-

Buyer's Agent in 2023
Shannon Garner
F.C. Tucker Company
(317) 414-7346
Map
Source: MIBOR Broker Listing Cooperative®
MLS Number: 22003586
APN: 06-08-36-000-111.006-005
- 5356 S Us 421
- 11640 Ansley Ct
- 577 Century Oaks Dr
- 9175 Highpointe Ln
- 11505 Langton Walk
- 3240 Arabian Ln
- 3664 Cherwell Dr
- 9280 Highpointe Ln
- 11557 E 500 S
- 11556 E 500 S
- 3535 Willow Rd
- 11471 Clarkston Rd
- 10833 Marquette Rd
- 11633 Trail Ridge Place
- 11550 Clarkston Rd
- 4763 Woods Edge Dr
- 11021 Brentwood Ave
- 11030 Brentwood Ave
- 4416 Eaglecrest Place
- 4514 Golden Eagle Ct
