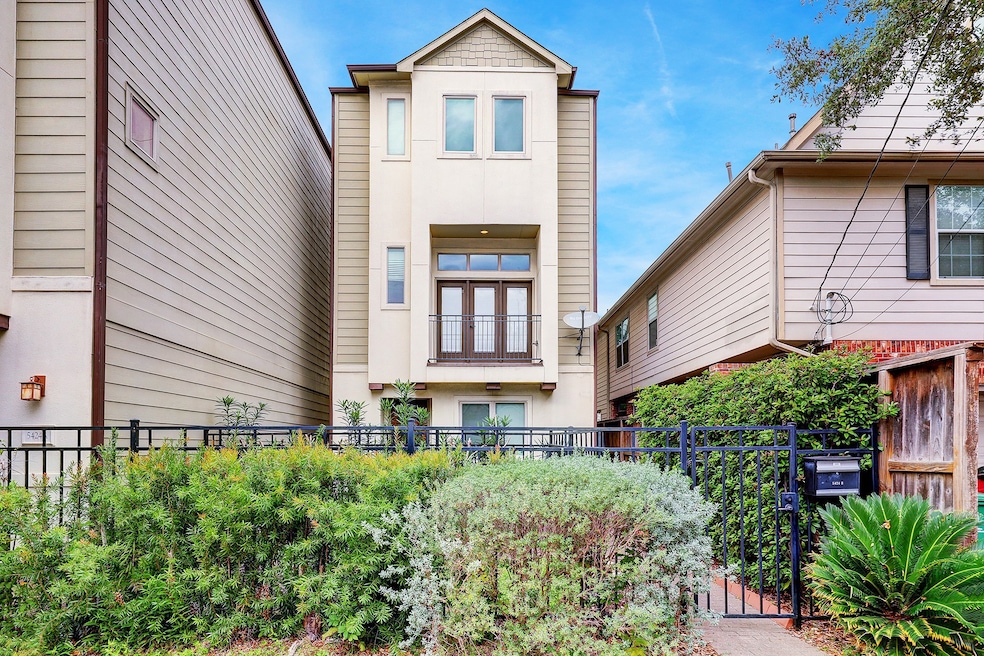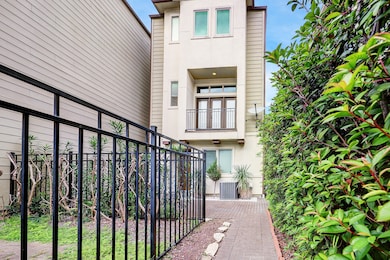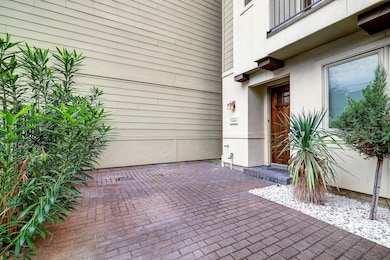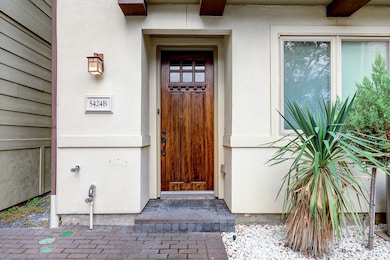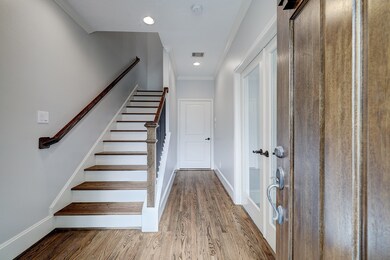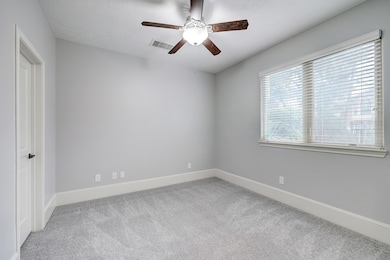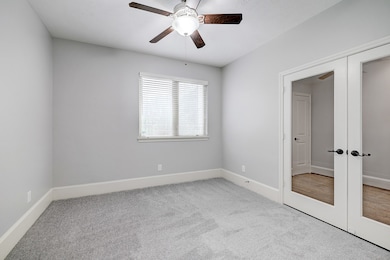5424 Petty St Unit B Houston, TX 77007
Cottage Grove NeighborhoodHighlights
- Deck
- Wood Flooring
- Breakfast Room
- Traditional Architecture
- Granite Countertops
- Fenced Yard
About This Home
Conveniently located inside the 610 Loop, this 3-bed, 3.5-bath freestanding home is close to top restaurants, shops, gyms, and parks. The second floor has high ceilings, wood floors, open living and dining, and a spacious kitchen with granite counters, stainless steel appliances, soft-close cabinets, large island, and a walk-in pantry. A built-in bar with a mini fridge is perfect for coffee or cocktails. Enjoy a gated front yard and a private balcony for outdoor space. Upstairs, the large primary suite features a soaking tub, glass frame shower shower, double sinks and vanity, and large walk-in closet. The oversized garage fits two full-size cars with room for storage—rare for the area! Ready for immediate move-in. Washer, dryer and refrigerator are included.
Home Details
Home Type
- Single Family
Est. Annual Taxes
- $9,605
Year Built
- Built in 2012
Lot Details
- 2,599 Sq Ft Lot
- Fenced Yard
- Partially Fenced Property
Parking
- 2 Car Attached Garage
Home Design
- Traditional Architecture
Interior Spaces
- 2,150 Sq Ft Home
- 3-Story Property
- Ceiling Fan
- Family Room Off Kitchen
- Living Room
- Breakfast Room
- Open Floorplan
- Utility Room
Kitchen
- Gas Oven
- Gas Range
- Microwave
- Dishwasher
- Granite Countertops
- Disposal
Flooring
- Wood
- Carpet
- Tile
Bedrooms and Bathrooms
- 3 Bedrooms
- Double Vanity
- Soaking Tub
- Bathtub with Shower
- Separate Shower
Laundry
- Dryer
- Washer
Eco-Friendly Details
- Energy-Efficient HVAC
- Energy-Efficient Thermostat
Outdoor Features
- Deck
- Patio
Schools
- Memorial Elementary School
- Hogg Middle School
- Waltrip High School
Utilities
- Central Heating and Cooling System
- Heating System Uses Gas
- Programmable Thermostat
- No Utilities
Listing and Financial Details
- Property Available on 7/9/25
- Long Term Lease
Community Details
Overview
- Petty Street Court Subdivision
Pet Policy
- Call for details about the types of pets allowed
- Pet Deposit Required
Map
Source: Houston Association of REALTORS®
MLS Number: 5805659
APN: 1322760010002
- 5413 Kiam St Unit B
- 5439 Darling St
- 5406 Darling St Unit A
- 2517 Radcliffe St
- 2519 Radcliffe St
- 5505 Kansas St
- 5342 Petty St
- 5507 Darling St
- 5525 Petty St Unit A
- 5522 Kiam St Unit A
- 5340 Darling St Unit A
- 5429 Larkin St
- 5421 Larkin St
- 5405 Larkin St
- 5413 Larkin St
- 5401 Larkin St
- 5325 Petty St Unit B
- 5329 Kansas St
- 0 Cornish St
- 5617 Kiam St Unit A
- 5433 Kiam St Unit B
- 5422 Darling St Unit C
- 5512 Petty St Unit C
- 5506 Darling St
- 5407 Kansas St
- 543 T C Jester Blvd Unit ID1225766P
- 5403 Kansas St
- 5343 Kiam St
- 5520 Kiam St Unit A
- 5438 Kansas St
- 5469 Larkin St
- 5534 Darling St
- 5336 Darling St Unit ID1225767P
- 5522 Larkin St Unit ID1056420P
- 5530 Kiam St Unit ID1019540P
- 5413 Larkin St
- 5422 Cornish St
- 5319 Kiam St Unit C
- 2103 Radcliffe St Unit ID1225772P
- 5322 Petty St
