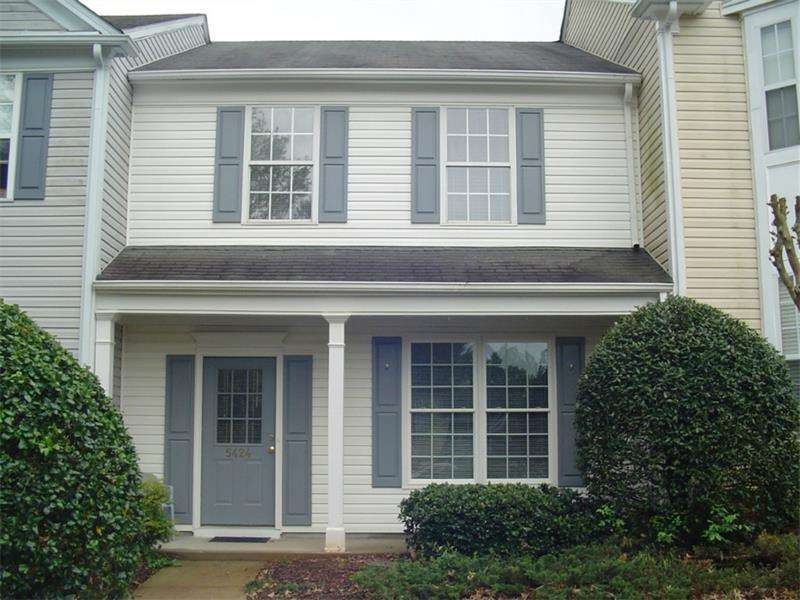5424 Reps Trace Norcross, GA 30071
Highlights
- Traditional Architecture
- Great Room
- Enclosed patio or porch
- Paul Duke STEM High School Rated A+
- Private Yard
- White Kitchen Cabinets
About This Home
As of June 2015***WELL KEPT AND UPDATED 3 BEDROOM TOWNHOUSE NEAR HISTORIC DOWNTOWN NORCROSS***NEW PAINT IN & OUT**NEW CARPET**NEW FLOORING IN KITCHEN, FOYER ABD BATHS**HUGE OPEN WHITE KITCHEN W/ GAS STOVE, DISHWASHER, FRIG & LARGE BREAKFAST AREA**XL GREATROOM W/ CEILING FAN, GAS FIREPLACE & LARGE SLIDING GLASS DOORS FOR EXTRA LIGHT**PRIVATE BACKYARD W/ PATIO & OUTSIDE STORAGE**VAULTED MASTER W/ CEILING FAN**MASTER BATH W/ DOUBLE VANITIES & GARDEN TUB/SHOWER COMBO**EXCELLENT CONDITION**MUST SEE**
Townhouse Details
Home Type
- Townhome
Est. Annual Taxes
- $1,024
Year Built
- Built in 1998
Lot Details
- Two or More Common Walls
- Private Entrance
- Private Yard
- Front Yard
HOA Fees
- $116 Monthly HOA Fees
Home Design
- Traditional Architecture
- Split Level Home
- Frame Construction
- Composition Roof
Interior Spaces
- 1,428 Sq Ft Home
- Ceiling Fan
- Factory Built Fireplace
- Gas Log Fireplace
- Insulated Windows
- Private Rear Entry
- Entrance Foyer
- Family Room with Fireplace
- Great Room
- Carpet
- Open Access
- Laundry on lower level
Kitchen
- Open to Family Room
- Eat-In Kitchen
- Gas Range
- Microwave
- Dishwasher
- White Kitchen Cabinets
- Disposal
Bedrooms and Bathrooms
- 3 Bedrooms
- Split Bedroom Floorplan
- Walk-In Closet
- Dual Vanity Sinks in Primary Bathroom
- Bathtub and Shower Combination in Primary Bathroom
- Soaking Tub
Parking
- 2 Parking Spaces
- Assigned Parking
Eco-Friendly Details
- Energy-Efficient Windows
- Energy-Efficient Thermostat
Schools
- Norcross Elementary School
- Summerour Middle School
- Norcross High School
Utilities
- Forced Air Heating and Cooling System
- Heating System Uses Natural Gas
- Underground Utilities
- Gas Water Heater
- High Speed Internet
- Cable TV Available
Additional Features
- Accessible Entrance
- Enclosed patio or porch
Listing and Financial Details
- Assessor Parcel Number R6272A055
- Tax Block A
Community Details
Overview
- Wyngate Subdivision
Security
- Fire and Smoke Detector
Ownership History
Purchase Details
Home Financials for this Owner
Home Financials are based on the most recent Mortgage that was taken out on this home.Purchase Details
Map
Home Values in the Area
Average Home Value in this Area
Purchase History
| Date | Type | Sale Price | Title Company |
|---|---|---|---|
| Warranty Deed | $132,000 | -- | |
| Deed | $103,100 | -- |
Mortgage History
| Date | Status | Loan Amount | Loan Type |
|---|---|---|---|
| Open | $62,000 | No Value Available | |
| Closed | -- | New Conventional |
Property History
| Date | Event | Price | Change | Sq Ft Price |
|---|---|---|---|---|
| 03/06/2025 03/06/25 | Rented | $1,795 | 0.0% | -- |
| 12/17/2024 12/17/24 | Price Changed | $1,795 | -0.3% | $1 / Sq Ft |
| 12/10/2024 12/10/24 | Price Changed | $1,800 | +0.3% | $1 / Sq Ft |
| 12/07/2024 12/07/24 | Price Changed | $1,795 | -0.3% | $1 / Sq Ft |
| 12/06/2024 12/06/24 | Price Changed | $1,800 | -5.3% | $1 / Sq Ft |
| 11/26/2024 11/26/24 | Price Changed | $1,900 | -5.0% | $1 / Sq Ft |
| 11/06/2024 11/06/24 | For Rent | $2,000 | +82.6% | -- |
| 06/22/2015 06/22/15 | Rented | $1,095 | -0.5% | -- |
| 06/22/2015 06/22/15 | For Rent | $1,100 | 0.0% | -- |
| 06/16/2015 06/16/15 | Sold | $132,000 | -2.1% | $92 / Sq Ft |
| 05/17/2015 05/17/15 | Pending | -- | -- | -- |
| 04/13/2015 04/13/15 | For Sale | $134,900 | -- | $94 / Sq Ft |
Tax History
| Year | Tax Paid | Tax Assessment Tax Assessment Total Assessment is a certain percentage of the fair market value that is determined by local assessors to be the total taxable value of land and additions on the property. | Land | Improvement |
|---|---|---|---|---|
| 2023 | $4,031 | $110,880 | $18,400 | $92,480 |
| 2022 | $948 | $98,560 | $18,400 | $80,160 |
| 2021 | $2,662 | $81,160 | $18,400 | $62,760 |
| 2020 | $2,536 | $76,720 | $11,720 | $65,000 |
| 2019 | $2,900 | $67,600 | $11,600 | $56,000 |
| 2018 | $1,923 | $58,080 | $9,600 | $48,480 |
| 2016 | $1,746 | $52,800 | $9,600 | $43,200 |
| 2015 | $1,774 | $48,360 | $9,600 | $38,760 |
| 2014 | -- | $48,360 | $9,600 | $38,760 |
Source: First Multiple Listing Service (FMLS)
MLS Number: 5523611
APN: 6-272A-055
- 747 Dogwood Cir
- 5587 Trace Views Dr Unit 8
- 5589 Trace Views Dr
- 505 Cochran Dr
- 1107 Carroll Ct
- 3144 Corner Oak Dr
- 746 Oak Terrace
- 3118 Stanstead Ct
- 5574 Wynhall Dr
- 265 Dogwood Walk Ln Unit 7
- 5395 Fontenoy Ct
- 136 Beutell St
- 435 Webb Dr
- 126 N Barton St
- 5361 Medlock Corners Dr
- 2264 Shetley Creek Dr
- 3045 Wyntree Dr
