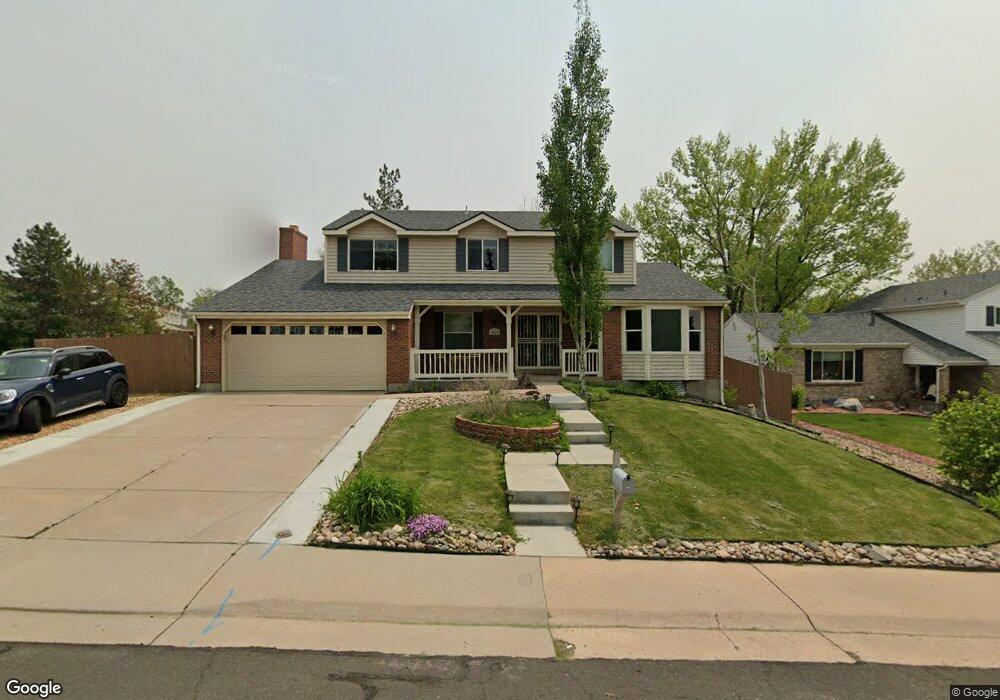5424 S Pitkin St Centennial, CO 80015
Smoky Hill NeighborhoodEstimated Value: $588,000 - $627,824
4
Beds
4
Baths
3,310
Sq Ft
$184/Sq Ft
Est. Value
About This Home
This home is located at 5424 S Pitkin St, Centennial, CO 80015 and is currently estimated at $609,956, approximately $184 per square foot. 5424 S Pitkin St is a home located in Arapahoe County with nearby schools including Trails West Elementary School, Falcon Creek Middle School, and Grandview High School.
Ownership History
Date
Name
Owned For
Owner Type
Purchase Details
Closed on
May 2, 2024
Sold by
Swearingen Michael
Bought by
M Swearingen Investing Llc
Current Estimated Value
Purchase Details
Closed on
Aug 4, 2021
Sold by
Sisneros Blaire K
Bought by
Swearingen Michael
Home Financials for this Owner
Home Financials are based on the most recent Mortgage that was taken out on this home.
Original Mortgage
$517,500
Interest Rate
3%
Mortgage Type
New Conventional
Purchase Details
Closed on
Aug 19, 2014
Sold by
Sisneros Mark A
Bought by
Sisneros Blaire K
Purchase Details
Closed on
May 29, 2007
Sold by
Mauck James Chad and Mauck Amy C
Bought by
Sisneros Mark A and Sisneros Blaire K
Home Financials for this Owner
Home Financials are based on the most recent Mortgage that was taken out on this home.
Original Mortgage
$200,000
Interest Rate
6.16%
Mortgage Type
Credit Line Revolving
Purchase Details
Closed on
Oct 26, 2000
Sold by
Carroll Meade Dwight E and Carroll M
Bought by
Mauck James Chad and Mauck Amy C
Purchase Details
Closed on
Mar 1, 1986
Sold by
Conversion Arapco
Bought by
Conversion Arapco
Purchase Details
Closed on
Aug 1, 1981
Sold by
Conversion Arapco
Bought by
Conversion Arapco
Purchase Details
Closed on
Jul 4, 1776
Bought by
Conversion Arapco
Create a Home Valuation Report for This Property
The Home Valuation Report is an in-depth analysis detailing your home's value as well as a comparison with similar homes in the area
Home Values in the Area
Average Home Value in this Area
Purchase History
| Date | Buyer | Sale Price | Title Company |
|---|---|---|---|
| M Swearingen Investing Llc | -- | None Listed On Document | |
| Swearingen Michael | $585,000 | Prestige Title & Escrow | |
| Sisneros Blaire K | -- | None Available | |
| Sisneros Mark A | $285,000 | Land Title | |
| Mauck James Chad | $249,000 | -- | |
| Conversion Arapco | -- | -- | |
| Conversion Arapco | -- | -- | |
| Conversion Arapco | -- | -- |
Source: Public Records
Mortgage History
| Date | Status | Borrower | Loan Amount |
|---|---|---|---|
| Previous Owner | Swearingen Michael | $517,500 | |
| Previous Owner | Sisneros Mark A | $200,000 |
Source: Public Records
Tax History Compared to Growth
Tax History
| Year | Tax Paid | Tax Assessment Tax Assessment Total Assessment is a certain percentage of the fair market value that is determined by local assessors to be the total taxable value of land and additions on the property. | Land | Improvement |
|---|---|---|---|---|
| 2025 | $4,843 | $39,444 | -- | -- |
| 2024 | $4,373 | $40,354 | -- | -- |
| 2023 | $4,373 | $40,354 | $0 | $0 |
| 2022 | $3,732 | $32,797 | $0 | $0 |
| 2021 | $3,619 | $32,797 | $0 | $0 |
| 2020 | $3,357 | $29,837 | $0 | $0 |
| 2019 | $3,254 | $29,837 | $0 | $0 |
| 2018 | $3,082 | $25,718 | $0 | $0 |
| 2017 | $3,035 | $25,718 | $0 | $0 |
| 2016 | $3,030 | $24,588 | $0 | $0 |
| 2015 | $2,937 | $24,588 | $0 | $0 |
| 2014 | -- | $20,322 | $0 | $0 |
| 2013 | -- | $20,620 | $0 | $0 |
Source: Public Records
Map
Nearby Homes
- 16776 E Prentice Cir
- 17529 E Crestridge Ave
- 17037 E Progress Cir S
- 5229 S Pagosa Way
- 5171 S Quintero St
- 16395 E Crestline Place
- 5138 S Sedalia Ct
- 17118 E Whitaker Dr Unit D
- 17195 E Chenango Ave Unit A
- 17954 E Progress Place
- 16923 E Whitaker Dr Unit B
- 16264 E Dorado Place
- 17324 E Wagon Trail Pkwy
- 16901 E Chenango Ave Unit C
- 5255 S Waco St
- 17562 E Whitaker Dr
- 18020 E Bellewood Dr
- 4823 S Pagosa Way
- 18337 E Powers Place
- 5151 S Laredo Ct
- 5444 S Pitkin St
- 17112 E Crestline Place
- 17102 E Crestline Place
- 17056 E Crestline Ave
- 5454 S Pitkin St
- 17127 E Crestline Ave
- 17039 E Crestline Place
- 17122 E Crestline Place
- 17026 E Crestline Ave
- 5474 S Pitkin St
- 17111 E Crestline Place
- 17157 E Crestline Ave
- 17019 E Crestline Place
- 17040 E Crestline Place
- 16994 E Crestline Ave
- 5494 S Pitkin St
- 17121 E Crestline Place
- 17142 E Crestline Place
- 16910 E Prentice Dr
- 17187 E Crestline Ave
