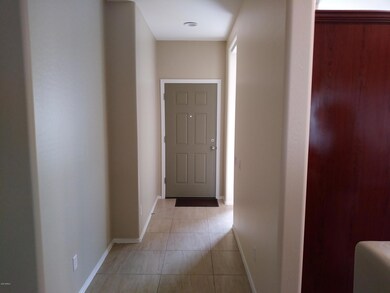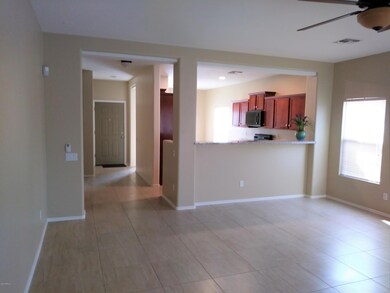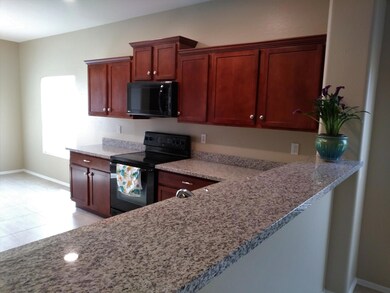
5424 W Ellis Dr Unit 3 Laveen, AZ 85339
Laveen NeighborhoodEstimated Value: $373,329 - $402,000
Highlights
- Mountain View
- Granite Countertops
- Oversized Parking
- Phoenix Coding Academy Rated A
- Covered patio or porch
- Eat-In Kitchen
About This Home
As of April 2020Amazing! Outstanding! Completely updated 3 bed 2 bath Laveen Crossing single family home. The clean, crisp curb appeal extends indoors to the open floor plan. New granite countertops, newer appliances, new flooring, new paint makes this place ready to be your home. Large master bedroom with walk-in closet. Ceiling fans throughout. Hard surface flooring throughout. No carpet. Great room opens to a covered patio and an uncovered patio with a firepit. The newly sodded back yard with trees for shade make this area ideal for entertaining or simply ''alone'' time. This is a rare opportunity to buy a like-new home in Laveen and just 5 minutes from the new Loop 202. Schedule your visit now!
Last Buyer's Agent
Melissa Martin
Redfin Corporation License #SA664563000

Home Details
Home Type
- Single Family
Est. Annual Taxes
- $1,489
Year Built
- Built in 2006
Lot Details
- 4,963 Sq Ft Lot
- Desert faces the front of the property
- Block Wall Fence
- Front and Back Yard Sprinklers
- Grass Covered Lot
HOA Fees
- $75 Monthly HOA Fees
Parking
- 2 Car Garage
- Oversized Parking
- Garage Door Opener
Home Design
- Brick Exterior Construction
- Wood Frame Construction
- Tile Roof
- Stucco
Interior Spaces
- 1,506 Sq Ft Home
- 1-Story Property
- Ceiling Fan
- Mountain Views
Kitchen
- Eat-In Kitchen
- Breakfast Bar
- Built-In Microwave
- Granite Countertops
Flooring
- Laminate
- Tile
Bedrooms and Bathrooms
- 3 Bedrooms
- Primary Bathroom is a Full Bathroom
- 2 Bathrooms
- Dual Vanity Sinks in Primary Bathroom
Outdoor Features
- Covered patio or porch
Schools
- Cheatham Elementary School
- Vista Del Sur Accelerated Middle School
- Cesar Chavez High School
Utilities
- Central Air
- Heating Available
- Water Softener
- High Speed Internet
- Cable TV Available
Listing and Financial Details
- Tax Lot 53
- Assessor Parcel Number 104-88-455
Community Details
Overview
- Association fees include ground maintenance
- Laveen Crossing Association, Phone Number (623) 691-6500
- Built by Pulte
- Laveen Crossing Unit 3 Subdivision, Hickory Ridge Floorplan
Recreation
- Community Playground
- Bike Trail
Ownership History
Purchase Details
Home Financials for this Owner
Home Financials are based on the most recent Mortgage that was taken out on this home.Purchase Details
Purchase Details
Home Financials for this Owner
Home Financials are based on the most recent Mortgage that was taken out on this home.Purchase Details
Purchase Details
Home Financials for this Owner
Home Financials are based on the most recent Mortgage that was taken out on this home.Similar Homes in the area
Home Values in the Area
Average Home Value in this Area
Purchase History
| Date | Buyer | Sale Price | Title Company |
|---|---|---|---|
| Oconnor Brenna C | $258,000 | First American Title Ins Co | |
| Dulic Peter | -- | None Available | |
| Dulic Slavica | $95,000 | Fidelity Natl Title Ins Co | |
| Azep Xxi Llc | $68,000 | None Available | |
| Rice Andrew D | $218,000 | Sun Title Agency Co |
Mortgage History
| Date | Status | Borrower | Loan Amount |
|---|---|---|---|
| Open | Oconnor Brenna C | $232,200 | |
| Previous Owner | Dulic Slavica | $55,000 | |
| Previous Owner | Rice Andrew Don | $56,000 | |
| Previous Owner | Rice Andrew D | $174,400 | |
| Previous Owner | Rice Andrew D | $32,700 |
Property History
| Date | Event | Price | Change | Sq Ft Price |
|---|---|---|---|---|
| 04/15/2020 04/15/20 | Sold | $258,000 | +1.4% | $171 / Sq Ft |
| 03/23/2020 03/23/20 | Pending | -- | -- | -- |
| 03/23/2020 03/23/20 | For Sale | $254,500 | 0.0% | $169 / Sq Ft |
| 01/01/2018 01/01/18 | Rented | $1,195 | 0.0% | -- |
| 12/26/2017 12/26/17 | Under Contract | -- | -- | -- |
| 12/19/2017 12/19/17 | Price Changed | $1,195 | -4.4% | $1 / Sq Ft |
| 12/01/2017 12/01/17 | Price Changed | $1,250 | -3.5% | $1 / Sq Ft |
| 11/02/2017 11/02/17 | Price Changed | $1,295 | -4.1% | $1 / Sq Ft |
| 10/30/2017 10/30/17 | For Rent | $1,350 | 0.0% | -- |
| 07/02/2017 07/02/17 | Off Market | $1,350 | -- | -- |
| 06/30/2017 06/30/17 | For Rent | $1,350 | +12.5% | -- |
| 06/08/2016 06/08/16 | Rented | $1,200 | 0.0% | -- |
| 06/08/2016 06/08/16 | Under Contract | -- | -- | -- |
| 05/29/2016 05/29/16 | For Rent | $1,200 | -- | -- |
Tax History Compared to Growth
Tax History
| Year | Tax Paid | Tax Assessment Tax Assessment Total Assessment is a certain percentage of the fair market value that is determined by local assessors to be the total taxable value of land and additions on the property. | Land | Improvement |
|---|---|---|---|---|
| 2025 | $1,590 | $11,439 | -- | -- |
| 2024 | $1,560 | $10,894 | -- | -- |
| 2023 | $1,560 | $25,460 | $5,090 | $20,370 |
| 2022 | $1,513 | $19,110 | $3,820 | $15,290 |
| 2021 | $1,525 | $17,750 | $3,550 | $14,200 |
| 2020 | $1,485 | $15,830 | $3,160 | $12,670 |
| 2019 | $1,489 | $14,300 | $2,860 | $11,440 |
| 2018 | $1,416 | $13,180 | $2,630 | $10,550 |
| 2017 | $1,487 | $11,560 | $2,310 | $9,250 |
| 2016 | $1,416 | $10,650 | $2,130 | $8,520 |
| 2015 | $1,277 | $10,080 | $2,010 | $8,070 |
Agents Affiliated with this Home
-
Bill Wilkerson

Seller's Agent in 2020
Bill Wilkerson
HomeSmart
(480) 390-3082
1 in this area
19 Total Sales
-

Buyer's Agent in 2020
Melissa Martin
Redfin Corporation
(480) 203-1630
Map
Source: Arizona Regional Multiple Listing Service (ARMLS)
MLS Number: 6055090
APN: 104-88-455
- 5526 W Ellis Dr
- 4305 W Baseline Rd
- 5553 W Minton Ave
- 7319 S 56th Dr
- 5342 W Maldonado Rd
- 5425 W Harwell Rd
- 7925 S 52nd Dr
- 8014 S 56th Ave
- 8009 S 53rd Ave
- 6618 S 54th Ln
- 6829 S 58th Ave
- 5440 W Apollo Rd
- 6928 S 50th Dr Unit 1
- 5345 W Leodra Ln
- 5322 W Coles Rd
- 5218 W Lydia Ln
- 5238 W Caldwell St
- 5239 W Leodra Ln
- 4939 W Harwell Rd
- 5030 W Desert Ln
- 5424 W Ellis Dr Unit 3
- 5420 W Ellis Dr
- 5428 W Ellis Dr
- 5416 W Ellis Dr Unit 3
- 5423 W Pollack St Unit 3
- 5427 W Pollack St
- 5419 W Pollack St
- 5412 W Ellis Dr
- 5415 W Pollack St
- 5425 W Ellis Dr
- 5421 W Ellis Dr
- 5411 W Pollack St
- 5417 W Ellis Dr
- 5506 W Ellis Dr
- 5422 W Pollack St
- 5418 W Pollack St
- 7413 S 55th Dr
- 5414 W Pollack St
- 5430 W Pollack St






