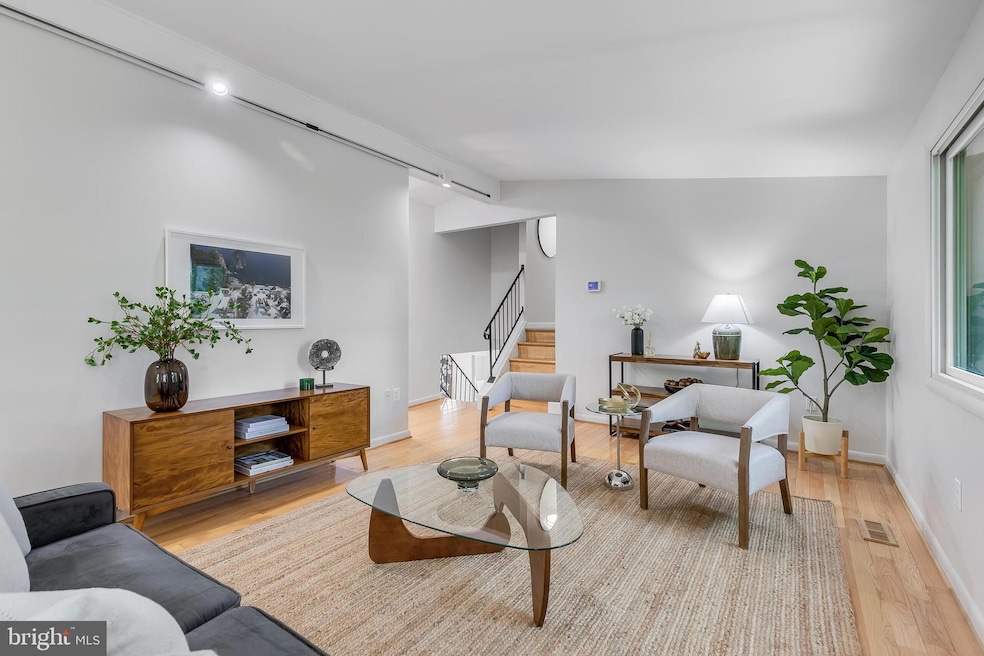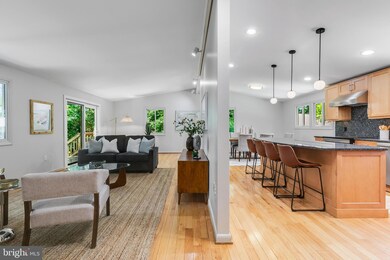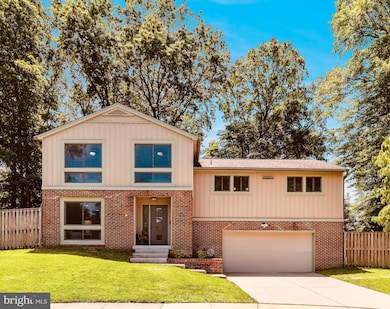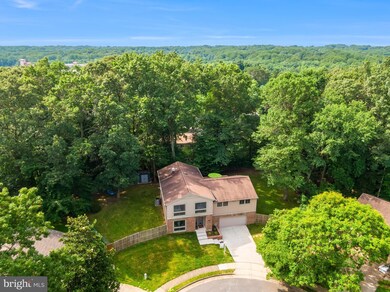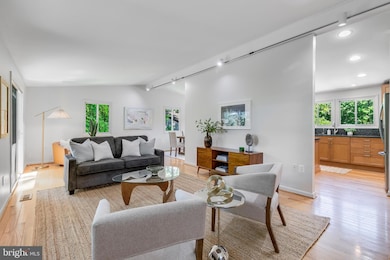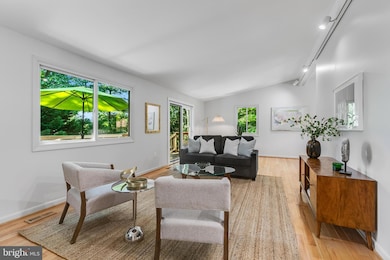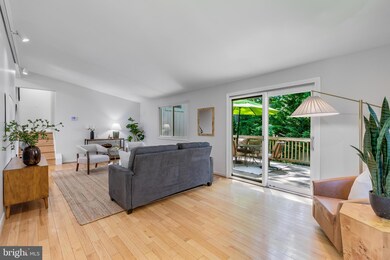
5425 Aylor Rd Fairfax, VA 22032
Estimated payment $6,135/month
Highlights
- Gourmet Kitchen
- View of Trees or Woods
- Deck
- Bonnie Brae Elementary School Rated A-
- Open Floorplan
- Vaulted Ceiling
About This Home
Tucked away at the peaceful end of a quiet cul-de-sac in the highly desirable Burke Centre community, this beautifully updated 5-bedroom, 2.5-bath split-level home offers over 2,400 square feet of thoughtfully designed living space on a lush, tree-lined lot. With a distinctly mid-century vibe—clean lines, vaulted ceilings, and oversized windows that flood the interior with natural light—this home is a bright, serene retreat from the everyday.
Step inside to find fresh paint throughout the main living areas and bedrooms, giving everything a crisp, modern feel. The open-concept layout is airy and inviting, with rich hardwood floors, soaring ceilings, and light pouring in from every angle. The fully renovated gourmet kitchen features a sleek new induction stove and in-sink garbage disposal, quartz counters, and stylish finishes—designed with both everyday function and weekend entertaining in mind. New electrical outlets have been thoughtfully added in key locations for convenience, and the attached garage was recently refinished top-to-bottom and includes a Tesla EV charger with a dedicated high-voltage outlet.
The living and dining spaces flow naturally onto a large deck that overlooks a beautifully redesigned backyard—now thoughtfully divided into three distinct zones: a playset area, open lawn, and a versatile side yard perfect for gardening, games, or pets. Over 20 hazardous trees were removed to open up the space, enhance safety, and let the natural light in, creating a backyard that’s both practical and peaceful.
From the deck, you’ll enjoy a sweeping view of mature trees, chirping birds, and the quiet charm of the cul-de-sac—where you can watch your kids ride their bikes, wave to neighbors, or even see the school bus arrive in the morning. It's the kind of street where community is strong, and life moves at a gentler pace.
Upstairs, you’ll find four spacious bedrooms and two full baths, including a tranquil primary suite with its own en-suite bath. The lower level offers a cozy family room with a electric fireplace, a fifth bedroom ideal for guests or a home office, a half bath, and a dedicated laundry area—providing flexible space for every stage of life.
This home is part of the Burke Centre Conservancy HOA, which includes trash and recycling services, snow removal, street and common area maintenance, and access to scenic trails and community pools—perfect for making the most of Northern Virginia’s four-season lifestyle.
This home offers the perfect blend of charm, comfort, and modern convenience in one of Burke's most beloved neighborhoods. Welcome home.
Home Details
Home Type
- Single Family
Est. Annual Taxes
- $9,577
Year Built
- Built in 1978
Lot Details
- 0.37 Acre Lot
- Cul-De-Sac
- Property is Fully Fenced
- Level Lot
- Backs to Trees or Woods
- Property is in excellent condition
- Property is zoned 370
HOA Fees
- $81 Monthly HOA Fees
Parking
- 2 Car Direct Access Garage
- 2 Driveway Spaces
- Basement Garage
- Front Facing Garage
Home Design
- Split Level Home
- Brick Exterior Construction
- Slab Foundation
Interior Spaces
- Property has 3 Levels
- Open Floorplan
- Vaulted Ceiling
- Ceiling Fan
- Recessed Lighting
- Electric Fireplace
- Family Room Off Kitchen
- Dining Area
- Views of Woods
Kitchen
- Gourmet Kitchen
- Built-In Range
- Range Hood
- Dishwasher
- Kitchen Island
- Upgraded Countertops
- Disposal
Flooring
- Wood
- Luxury Vinyl Plank Tile
Bedrooms and Bathrooms
- En-Suite Bathroom
Laundry
- Laundry on lower level
- Dryer
- Washer
Basement
- Walk-Out Basement
- Basement Fills Entire Space Under The House
Outdoor Features
- Deck
- Shed
- Playground
- Play Equipment
Location
- Suburban Location
Schools
- Bonnie Brae Elementary School
- Robinson Secondary Middle School
- Robinson Secondary High School
Utilities
- Central Air
- Humidifier
- Heat Pump System
- Natural Gas Water Heater
- Municipal Trash
Listing and Financial Details
- Tax Lot 65
- Assessor Parcel Number 0772 07 0065
Community Details
Overview
- Association fees include common area maintenance, trash, snow removal, management
- Burke Centre HOA
- Burke Centre Subdivision
Amenities
- Common Area
Recreation
- Community Pool
- Bike Trail
Map
Home Values in the Area
Average Home Value in this Area
Tax History
| Year | Tax Paid | Tax Assessment Tax Assessment Total Assessment is a certain percentage of the fair market value that is determined by local assessors to be the total taxable value of land and additions on the property. | Land | Improvement |
|---|---|---|---|---|
| 2024 | $8,947 | $772,280 | $308,000 | $464,280 |
| 2023 | $7,616 | $674,870 | $308,000 | $366,870 |
| 2022 | $7,221 | $631,450 | $268,000 | $363,450 |
| 2021 | $6,699 | $570,890 | $228,000 | $342,890 |
| 2020 | $6,427 | $543,050 | $218,000 | $325,050 |
| 2019 | $6,213 | $525,000 | $208,000 | $317,000 |
| 2018 | $5,786 | $503,170 | $198,000 | $305,170 |
| 2017 | $5,867 | $505,320 | $198,000 | $307,320 |
| 2016 | $5,854 | $505,320 | $198,000 | $307,320 |
| 2015 | $5,327 | $477,290 | $198,000 | $279,290 |
| 2014 | $4,880 | $438,230 | $182,000 | $256,230 |
Property History
| Date | Event | Price | Change | Sq Ft Price |
|---|---|---|---|---|
| 07/13/2025 07/13/25 | Price Changed | $949,900 | -2.0% | $390 / Sq Ft |
| 06/20/2025 06/20/25 | For Sale | $969,000 | 0.0% | $398 / Sq Ft |
| 06/19/2025 06/19/25 | Price Changed | $969,000 | +9.1% | $398 / Sq Ft |
| 06/29/2023 06/29/23 | Sold | $888,000 | +7.6% | $365 / Sq Ft |
| 05/29/2023 05/29/23 | Pending | -- | -- | -- |
| 05/25/2023 05/25/23 | For Sale | $824,900 | -- | $339 / Sq Ft |
Purchase History
| Date | Type | Sale Price | Title Company |
|---|---|---|---|
| Warranty Deed | $888,000 | Universal Title | |
| Deed | $195,000 | -- |
Mortgage History
| Date | Status | Loan Amount | Loan Type |
|---|---|---|---|
| Open | $722,832 | Construction | |
| Previous Owner | $206,229 | New Conventional | |
| Previous Owner | $394,350 | New Conventional | |
| Previous Owner | $380,000 | New Conventional | |
| Previous Owner | $46,900 | Credit Line Revolving | |
| Previous Owner | $413,000 | New Conventional | |
| Previous Owner | $156,000 | No Value Available | |
| Closed | $29,250 | No Value Available |
Similar Homes in Fairfax, VA
Source: Bright MLS
MLS Number: VAFX2244090
APN: 0772-07-0065
- 5440 New London Park Dr
- 5415 New London Park Dr
- 5431 Plymouth Meadows Ct
- 10388 Hampshire Green Ave
- 10217 Grovewood Way
- 5408 Kennington Place
- 5377 Laura Belle Ln
- 5386 Abernathy Ct
- 5427 Safe Harbor Ct
- 5503 Fireside Ct
- 5524 Lakewhite Ct
- 5429 Crows Nest Ct
- 5503 Akridge Ct
- 10412 Woodbury Woods Ct
- 10330 Rein Commons Ct Unit 1 B
- 10320 Rein Commons Ct Unit 3H
- 5354 Anchor Ct
- 10320 Luria Commons Ct Unit 3H
- 5825 Cove Landing Rd Unit 101
- 5942 Cove Landing Rd Unit 303
- 5400 New London Park Dr
- 5564 Caithness Ct
- 5521 Corot Ct
- 5801 Cove Landing Rd Unit 204
- 5569 James Young Way
- 5315 Danas Crossing Dr
- 5429 Crows Nest Ct
- 5810 Cove Landing Rd Unit 304
- 5806 Bridgetown Ct
- 5547 Cabat Lake Ct
- 5741 Oakshore Ct
- 5812 Chase Commons Ct
- 5735 Nordeen Oak Ct
- 10699 Spring Oak Ct
- 5926 Annaberg Place Unit 191
- 5223 Tooley Ct
- 5760 First Landing Way Unit 101
- 10428 Collingham Dr
- 6130 Old Landing Way
- 10024 Downeys Wood Ct
