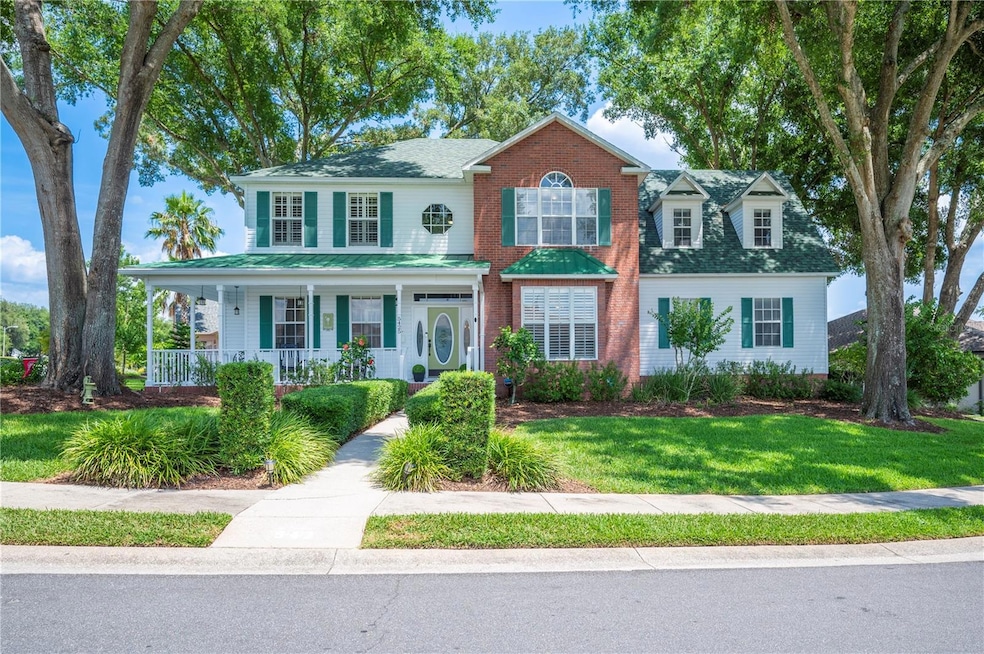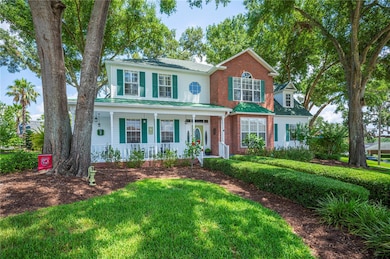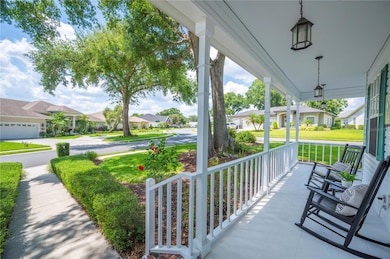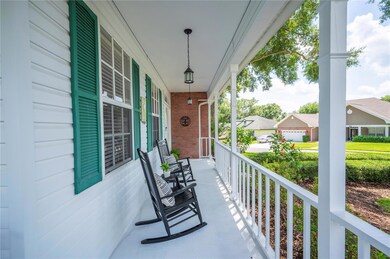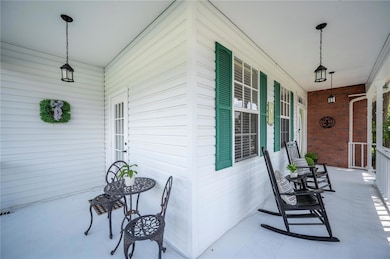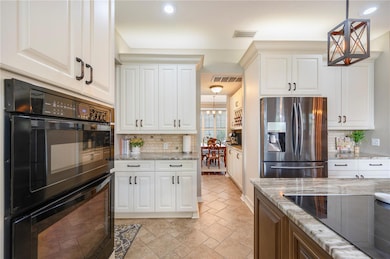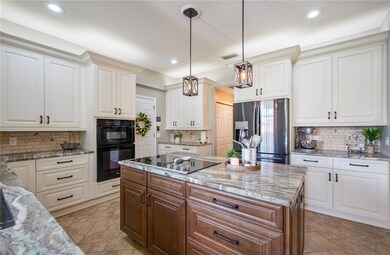
5425 Charlin Ave Lakeland, FL 33810
Estimated payment $3,109/month
Highlights
- Oak Trees
- Colonial Architecture
- Attic
- Lincoln Avenue Academy Rated A-
- Wood Flooring
- Corner Lot
About This Home
Step into the charm of timeless Colonial Revival architecture blended seamlessly with modern convenience in this
beautifully updated 4-bedroom, 2.5-bath home located in the heart of North Lakeland. From the inviting wrap-around
front porch to the covered back patio, every inch of this home offers warmth, function, and curb appeal. Inside, you’ll
find a meticulously maintained interior boasting a long list of thoughtful upgrades designed for comfort and peace of
mind. The heart of the home—the kitchen—was fully remodeled in 2018 to feature granite countertops, all-new
appliances, custom cabinetry, a center island, butler’s pantry coffee bar, and a built-in breakfast nook with a custom
table. Both bathrooms were renovated with new granite vanities, updated cabinetry, and modern lighting. Additional
features include fresh interior paint (2021), R30 attic insulation, whole-house surge protection (2022), plantation shutters
in the dining room and primary suite, and gorgeous hardwood flooring added throughout the home in 2023. You’ll also
enjoy the convenience of custom built-ins in the living room, garage storage and a fenced area for pets. This home is
the perfect blend of classic style, beautiful upgrades, and everyday livability. Located near shopping, dining, and
schools, it’s truly a rare find! Schedule your private tour today!
Listing Agent
PAIGE WAGNER HOMES REALTY Brokerage Phone: 321-749-4196 License #3362123 Listed on: 05/23/2025
Home Details
Home Type
- Single Family
Est. Annual Taxes
- $2,732
Year Built
- Built in 1997
Lot Details
- 0.33 Acre Lot
- West Facing Home
- Kennel or Dog Run
- Mature Landscaping
- Corner Lot
- Irrigation Equipment
- Oak Trees
HOA Fees
- $32 Monthly HOA Fees
Parking
- 2 Car Attached Garage
- Side Facing Garage
- Garage Door Opener
- Driveway
Home Design
- Colonial Architecture
- Brick Exterior Construction
- Slab Foundation
- Frame Construction
- Shingle Roof
- Metal Roof
- Block Exterior
- Vinyl Siding
Interior Spaces
- 2,572 Sq Ft Home
- 2-Story Property
- Built-In Features
- Shelving
- Crown Molding
- Tray Ceiling
- High Ceiling
- Ceiling Fan
- Wood Burning Fireplace
- Blinds
- Family Room
- Living Room
- Formal Dining Room
- Home Office
- Attic
Kitchen
- Eat-In Kitchen
- Built-In Oven
- Cooktop
- Recirculated Exhaust Fan
- Microwave
- Dishwasher
- Stone Countertops
- Solid Wood Cabinet
- Disposal
Flooring
- Wood
- Carpet
- Laminate
- Tile
Bedrooms and Bathrooms
- 4 Bedrooms
- Walk-In Closet
Laundry
- Laundry Room
- Laundry on upper level
Home Security
- Home Security System
- Fire and Smoke Detector
Outdoor Features
- Wrap Around Porch
- Exterior Lighting
- Rain Gutters
Schools
- Sleepy Hill Elementary School
- Sleepy Hill Middle School
- Kathleen High School
Utilities
- Central Heating and Cooling System
- Thermostat
- Electric Water Heater
- Septic Tank
- High Speed Internet
Listing and Financial Details
- Visit Down Payment Resource Website
- Legal Lot and Block 66 / B
- Assessor Parcel Number 23-27-27-010501-020660
Community Details
Overview
- Sentry Management/Delroy Brown Association, Phone Number (407) 788-6700
- Visit Association Website
- Bloomfield Hills Ph 03 Subdivision
Recreation
- Tennis Courts
Map
Home Values in the Area
Average Home Value in this Area
Tax History
| Year | Tax Paid | Tax Assessment Tax Assessment Total Assessment is a certain percentage of the fair market value that is determined by local assessors to be the total taxable value of land and additions on the property. | Land | Improvement |
|---|---|---|---|---|
| 2025 | $2,732 | $204,331 | -- | -- |
| 2024 | $2,562 | $198,572 | -- | -- |
| 2023 | $2,562 | $192,788 | $0 | $0 |
| 2022 | $2,464 | $187,173 | $0 | $0 |
| 2021 | $2,469 | $181,721 | $0 | $0 |
| 2020 | $2,430 | $179,212 | $0 | $0 |
| 2018 | $2,368 | $171,917 | $0 | $0 |
| 2017 | $2,311 | $168,381 | $0 | $0 |
| 2016 | $2,276 | $164,918 | $0 | $0 |
| 2015 | $1,903 | $163,772 | $0 | $0 |
| 2014 | $2,167 | $162,472 | $0 | $0 |
Property History
| Date | Event | Price | Change | Sq Ft Price |
|---|---|---|---|---|
| 08/12/2025 08/12/25 | Pending | -- | -- | -- |
| 07/25/2025 07/25/25 | Price Changed | $524,000 | -4.6% | $204 / Sq Ft |
| 05/23/2025 05/23/25 | For Sale | $549,000 | -- | $213 / Sq Ft |
Purchase History
| Date | Type | Sale Price | Title Company |
|---|---|---|---|
| Warranty Deed | $230,000 | Landmark Title Insurance Co | |
| Warranty Deed | $100 | -- | |
| Warranty Deed | $30,600 | -- |
Mortgage History
| Date | Status | Loan Amount | Loan Type |
|---|---|---|---|
| Open | $85,000 | Credit Line Revolving | |
| Open | $199,000 | New Conventional | |
| Closed | $291,564 | Unknown | |
| Closed | $218,500 | No Value Available | |
| Previous Owner | $59,200 | Credit Line Revolving | |
| Previous Owner | $180,900 | No Value Available | |
| Previous Owner | $27,353 | No Value Available |
Similar Homes in Lakeland, FL
Source: Stellar MLS
MLS Number: L4953064
APN: 23-27-27-010501-020660
- 2163 Rainbower Ct
- 2117 Rainbower Dr
- 2172 Malachite Dr
- 0 Hillside Landings Rd
- 2135 Woodbury Blvd
- 6118 Silver Lakes Dr W
- 1750 Fox Hill Dr
- 1785 Quail Hill Dr
- 1811 Sherwood Hill Dr
- 4235 Prima Lago Dr
- 1797 Fox Hill Dr
- 1798 Fox Hill Dr
- 1804 Quail Hill Dr
- 6231 Res Cir
- 3300 Hawks Ridge Dr
- 3980 Sunset Lake Dr
- 5626 Sawyer Rd
- 3987 Sunset Lake Dr
- 3979 Sunset Lake Dr
- 4125 Prima Lago Cir
