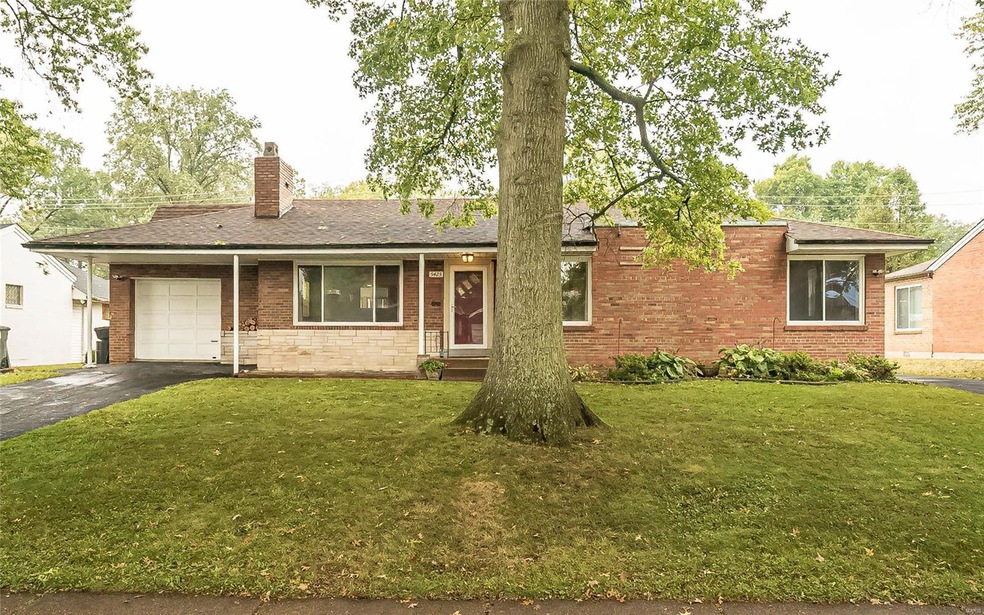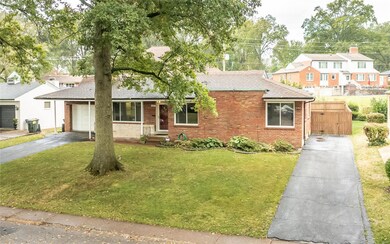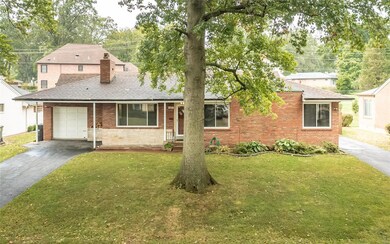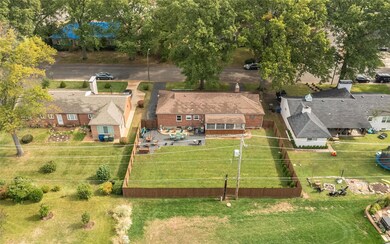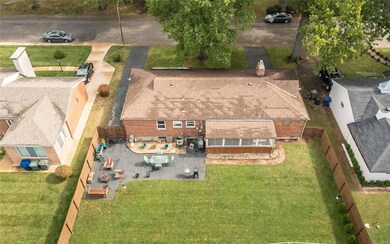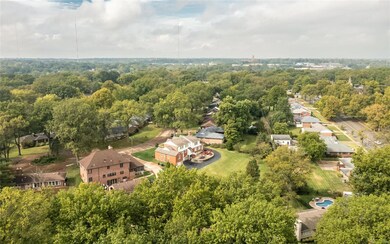
5425 Childress Ave Saint Louis, MO 63109
Saint Louis Hills NeighborhoodHighlights
- Primary Bedroom Suite
- Property is near a park
- Wood Flooring
- Open Floorplan
- Ranch Style House
- Park or Greenbelt View
About This Home
As of November 2021Welcome to 5425 Childress in Saint Louis Hills Estates. Built in 1947 this MCM style home is everything you’ve been waiting for. Your Francis Park view from the front of the home will be your calling card everyday of peace and tranquility. There’s so many reasons to call this your new home: Solid hard wood floors greet you as you enter this home with an open floor plan; modern kitchen with stainless appliances for the home cook; 3 bedrooms (2 of which can accom a king bed and 2 with views directly to the park); Owner’s en-suite with a bath; finished lower level with a bar/game room; and, a peaceful sunroom off the back looking into your privacy fenced backyard. There’s so much to love about this home and so many things it’s close to like the Willmore Park, Ted Drews, and the Greenway. Don’t wait, just think that next summer you can walk to Art In The Park, Grub & Groove, or visit the new Rockwell Brewery Patio being installed. You’re not just buying a home, you’re buying a lifestyle!
Last Agent to Sell the Property
Keller Williams Realty St. Louis License #2013007212 Listed on: 10/04/2021

Home Details
Home Type
- Single Family
Est. Annual Taxes
- $4,975
Year Built
- Built in 1947
Parking
- 1 Car Attached Garage
- Oversized Parking
- Tandem Parking
- Garage Door Opener
- Off-Street Parking
Home Design
- Ranch Style House
- Traditional Architecture
- Brick or Stone Mason
- Poured Concrete
Interior Spaces
- Open Floorplan
- Built-in Bookshelves
- Gas Fireplace
- Low Emissivity Windows
- Window Treatments
- Family Room with Fireplace
- Formal Dining Room
- Game Room
- Sun or Florida Room
- Utility Room
- Wood Flooring
- Park or Greenbelt Views
Kitchen
- Breakfast Bar
- Dishwasher
- Stainless Steel Appliances
- Granite Countertops
Bedrooms and Bathrooms
- 3 Main Level Bedrooms
- Primary Bedroom Suite
- 2 Full Bathrooms
- Shower Only
Partially Finished Basement
- Basement Fills Entire Space Under The House
- Basement Ceilings are 8 Feet High
- Basement Storage
Location
- Property is near a park
- Property is near public transit
Schools
- Buder Elem. Elementary School
- Long Middle Community Ed. Center
- Roosevelt High School
Utilities
- Forced Air Heating and Cooling System
- Heating System Uses Gas
- Gas Water Heater
- High Speed Internet
Additional Features
- Patio
- 9,845 Sq Ft Lot
Community Details
- Recreational Area
Listing and Financial Details
- Assessor Parcel Number 6330-00-0110-0
Ownership History
Purchase Details
Home Financials for this Owner
Home Financials are based on the most recent Mortgage that was taken out on this home.Purchase Details
Home Financials for this Owner
Home Financials are based on the most recent Mortgage that was taken out on this home.Purchase Details
Home Financials for this Owner
Home Financials are based on the most recent Mortgage that was taken out on this home.Purchase Details
Home Financials for this Owner
Home Financials are based on the most recent Mortgage that was taken out on this home.Similar Homes in Saint Louis, MO
Home Values in the Area
Average Home Value in this Area
Purchase History
| Date | Type | Sale Price | Title Company |
|---|---|---|---|
| Warranty Deed | $315,000 | Old Republic Title | |
| Warranty Deed | -- | None Available | |
| Warranty Deed | -- | Ort | |
| Warranty Deed | -- | -- |
Mortgage History
| Date | Status | Loan Amount | Loan Type |
|---|---|---|---|
| Open | $252,000 | New Conventional | |
| Previous Owner | $227,000 | New Conventional | |
| Previous Owner | $247,435 | FHA | |
| Previous Owner | $168,800 | New Conventional | |
| Previous Owner | $60,000 | Fannie Mae Freddie Mac | |
| Previous Owner | $140,800 | Purchase Money Mortgage |
Property History
| Date | Event | Price | Change | Sq Ft Price |
|---|---|---|---|---|
| 11/30/2021 11/30/21 | Sold | -- | -- | -- |
| 10/28/2021 10/28/21 | Pending | -- | -- | -- |
| 10/25/2021 10/25/21 | Price Changed | $325,000 | -4.4% | $172 / Sq Ft |
| 10/04/2021 10/04/21 | For Sale | $340,000 | +36.1% | $180 / Sq Ft |
| 06/30/2015 06/30/15 | Sold | -- | -- | -- |
| 06/30/2015 06/30/15 | For Sale | $249,900 | -- | $179 / Sq Ft |
| 05/23/2015 05/23/15 | Pending | -- | -- | -- |
Tax History Compared to Growth
Tax History
| Year | Tax Paid | Tax Assessment Tax Assessment Total Assessment is a certain percentage of the fair market value that is determined by local assessors to be the total taxable value of land and additions on the property. | Land | Improvement |
|---|---|---|---|---|
| 2025 | $4,975 | $63,470 | $8,590 | $54,880 |
| 2024 | $4,742 | $56,730 | $8,590 | $48,140 |
| 2023 | $4,742 | $56,730 | $8,590 | $48,140 |
| 2022 | $4,422 | $53,160 | $8,590 | $44,570 |
| 2021 | $4,416 | $53,160 | $8,590 | $44,570 |
| 2020 | $4,311 | $52,290 | $8,590 | $43,700 |
| 2019 | $4,296 | $52,290 | $8,590 | $43,700 |
| 2018 | $3,736 | $44,040 | $7,730 | $36,310 |
| 2017 | $3,673 | $44,040 | $7,730 | $36,310 |
| 2016 | $3,315 | $39,220 | $7,730 | $31,480 |
| 2015 | $3,005 | $39,210 | $7,730 | $31,480 |
| 2014 | $2,885 | $39,210 | $7,730 | $31,480 |
| 2013 | -- | $37,660 | $7,730 | $29,930 |
Agents Affiliated with this Home
-
Jason Flowers

Seller's Agent in 2021
Jason Flowers
Keller Williams Realty St. Louis
(314) 677-6218
1 in this area
56 Total Sales
-
Jim Knight

Buyer's Agent in 2021
Jim Knight
Dielmann Sotheby's International Realty
(314) 651-9506
1 in this area
29 Total Sales
-
Gerald Kljajic

Seller's Agent in 2015
Gerald Kljajic
Dream Home Realty Inc
(314) 898-7206
1 in this area
44 Total Sales
-
Anna Garcia

Buyer's Agent in 2015
Anna Garcia
Garcia Properties
(314) 973-3319
4 in this area
247 Total Sales
Map
Source: MARIS MLS
MLS Number: MIS21060755
APN: 6330-00-0110-0
- 6271 Kinsey Place
- 6481 Westway Rd
- 5467 Clifton Ave
- 6518 Loran Ave
- 5939 Clifton Ave
- 5951 Jamieson Ave
- 6550 Walsh St
- 5945 Clifton Ave
- 6056 Childress Ave
- 6752 Eichelberger St
- 5932 Finkman St
- 5909 Hampton Ave
- 4721 Prague Ave
- 5023 Jamieson Ave
- 6721 Itaska St
- 6755 Itaska St
- 5743 Delor St
- 6240 Sunshine Dr Unit 2A
- 6308 Lansdowne Ave
- 4721 Jamieson Ave Unit 6
