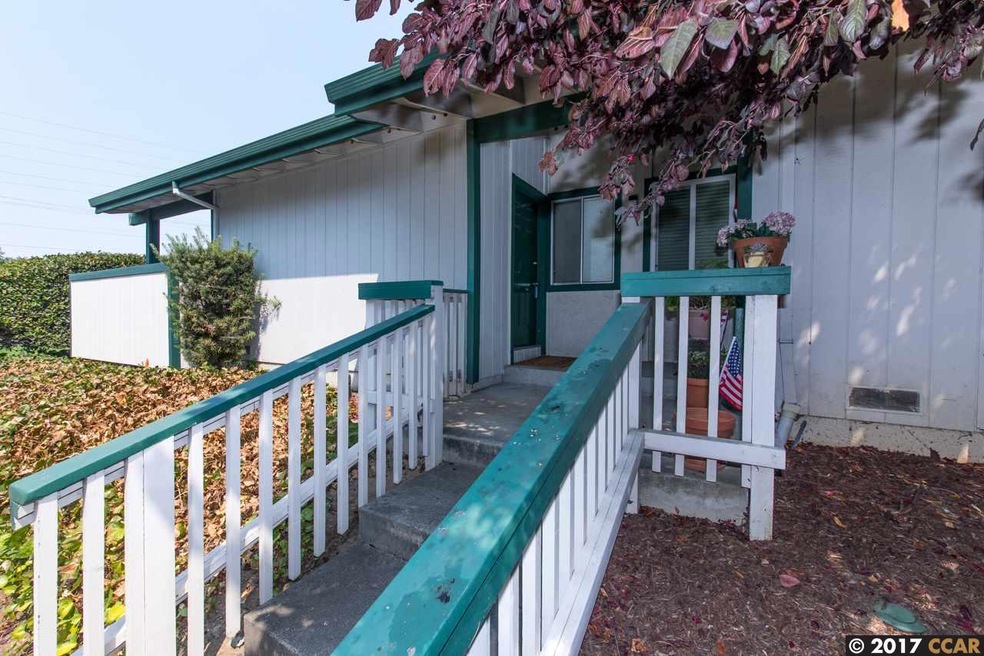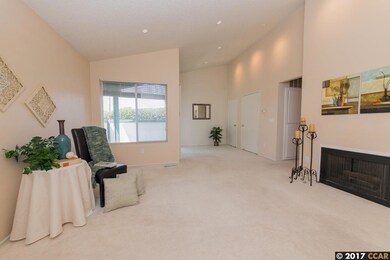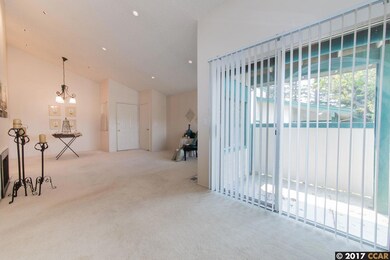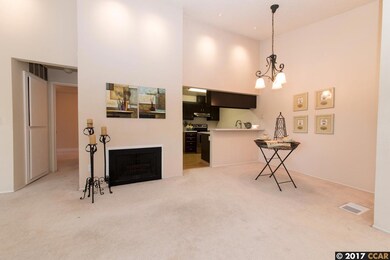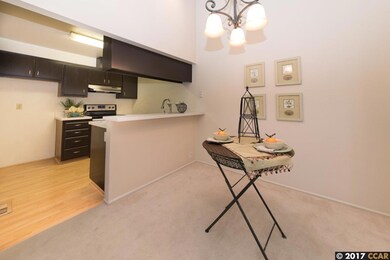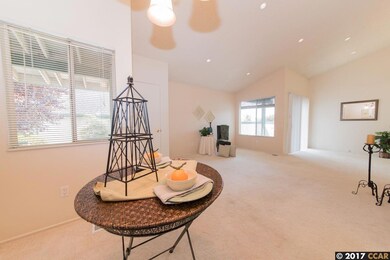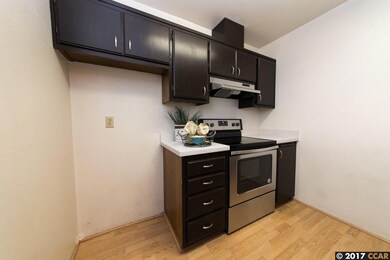
5425 Concord Blvd Unit A4 Concord, CA 94521
Highlights
- Updated Kitchen
- Contemporary Architecture
- End Unit
- College Park High School Rated A-
- Park or Greenbelt View
- Solid Surface Countertops
About This Home
As of November 2021Rare single story end unit with no one above or below! Cute end unit condo on Clayton border. Updated kitchen counter tops, sink, faucet and stainless steel appliances. Extra large living room and dining room combo with cozy gas fireplace. Vaulted ceilings with updated recessed lighting makes this place feel spacious. Walk in closet and extra sink in bedroom. One covered carport space (#4) just steps from the front door. Nice covered patio with extra storage space. Pool and community laundry. HOA only $295/month. Can be owner occupied or rented. Assigned schools are Ayers Elem, Diabo View Middle, Clayton Valley High School. Bring your offers!
Property Details
Home Type
- Condominium
Est. Annual Taxes
- $4,283
Year Built
- Built in 1980
HOA Fees
- $295 Monthly HOA Fees
Parking
- Carport
Home Design
- Contemporary Architecture
- Shingle Roof
- Wood Siding
Interior Spaces
- 1-Story Property
- Gas Fireplace
- Living Room with Fireplace
- Dining Area
- Park or Greenbelt Views
Kitchen
- Updated Kitchen
- Breakfast Bar
- Self-Cleaning Oven
- Electric Cooktop
- Dishwasher
- Solid Surface Countertops
- Disposal
Flooring
- Carpet
- Laminate
- Vinyl
Bedrooms and Bathrooms
- 1 Bedroom
- 1 Full Bathroom
Utilities
- Forced Air Heating and Cooling System
- Heating System Uses Natural Gas
- 220 Volts in Kitchen
- Gas Water Heater
Additional Features
- Outdoor Storage
- End Unit
Listing and Financial Details
- Assessor Parcel Number 1183010048
Community Details
Overview
- Association fees include common area maintenance, exterior maintenance, hazard insurance, management fee, reserves, trash
- 44 Units
- Kirkwood HOA, Phone Number (925) 672-2221
- Kirkwood Villas Subdivision
Amenities
- Laundry Facilities
Recreation
- Community Pool
Pet Policy
- Limit on the number of pets
- Dogs and Cats Allowed
- The building has rules on how big a pet can be within a unit
Ownership History
Purchase Details
Home Financials for this Owner
Home Financials are based on the most recent Mortgage that was taken out on this home.Purchase Details
Home Financials for this Owner
Home Financials are based on the most recent Mortgage that was taken out on this home.Purchase Details
Purchase Details
Home Financials for this Owner
Home Financials are based on the most recent Mortgage that was taken out on this home.Map
Similar Homes in Concord, CA
Home Values in the Area
Average Home Value in this Area
Purchase History
| Date | Type | Sale Price | Title Company |
|---|---|---|---|
| Grant Deed | $335,500 | Old Republic Title Company | |
| Grant Deed | $280,000 | Fidelity National Title Co | |
| Interfamily Deed Transfer | -- | None Available | |
| Grant Deed | $233,000 | Old Republic Title |
Mortgage History
| Date | Status | Loan Amount | Loan Type |
|---|---|---|---|
| Previous Owner | $252,000 | New Conventional | |
| Previous Owner | $184,020 | New Conventional | |
| Previous Owner | $6,990 | Unknown | |
| Previous Owner | $20,936 | Unknown | |
| Closed | $25,000 | No Value Available |
Property History
| Date | Event | Price | Change | Sq Ft Price |
|---|---|---|---|---|
| 02/04/2025 02/04/25 | Off Market | $280,000 | -- | -- |
| 02/04/2025 02/04/25 | Off Market | $335,100 | -- | -- |
| 11/30/2021 11/30/21 | Sold | $335,100 | +6.4% | $440 / Sq Ft |
| 11/16/2021 11/16/21 | Pending | -- | -- | -- |
| 11/11/2021 11/11/21 | For Sale | $315,000 | +12.5% | $413 / Sq Ft |
| 09/25/2017 09/25/17 | Sold | $280,000 | 0.0% | $367 / Sq Ft |
| 09/07/2017 09/07/17 | Pending | -- | -- | -- |
| 09/02/2017 09/02/17 | For Sale | $280,000 | -- | $367 / Sq Ft |
Tax History
| Year | Tax Paid | Tax Assessment Tax Assessment Total Assessment is a certain percentage of the fair market value that is determined by local assessors to be the total taxable value of land and additions on the property. | Land | Improvement |
|---|---|---|---|---|
| 2024 | $4,283 | $322,000 | $183,000 | $139,000 |
| 2023 | $4,283 | $319,000 | $181,000 | $138,000 |
| 2022 | $4,457 | $335,000 | $190,000 | $145,000 |
| 2021 | $4,098 | $294,328 | $147,164 | $147,164 |
| 2019 | $4,009 | $285,600 | $142,800 | $142,800 |
| 2018 | $3,849 | $280,000 | $140,000 | $140,000 |
| 2017 | $3,055 | $239,500 | $113,068 | $126,432 |
| 2016 | $2,935 | $209,500 | $98,905 | $110,595 |
| 2015 | $2,360 | $180,000 | $84,978 | $95,022 |
| 2014 | $2,007 | $131,500 | $62,081 | $69,419 |
Source: Contra Costa Association of REALTORS®
MLS Number: 40795537
APN: 118-301-004-8
- 5425 Concord Blvd Unit C8
- 5425 Concord Blvd Unit F1
- 5425 Concord Blvd Unit G3
- 5425 Concord Blvd Unit F4
- 5450 Concord Blvd Unit L3
- 5450 Concord Blvd Unit N6
- 5450 Concord Blvd Unit M2
- 1821 Alicante Ct
- 5571 Sepulveda Ct
- 5524 Guadalupe Ct
- 5455 Kirkwood Dr Unit B4
- 5455 Kirkwood Dr Unit A5
- 5588 Gonzalez Ct
- 1939 Carzino Ct
- 5305 Concerto Cir
- 1857 Renee Way
- 5224 Concord Blvd
- 5233 La Corte Bonita
- 1520 Schenone Ct Unit 12
- 5517 Kirkwood Dr
