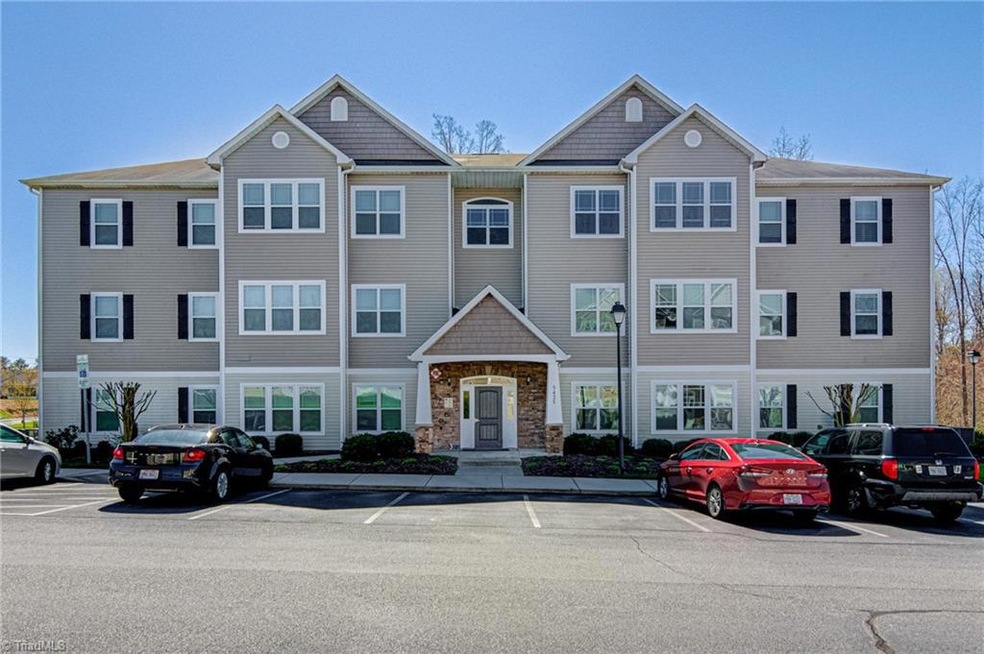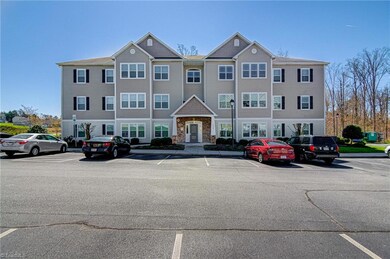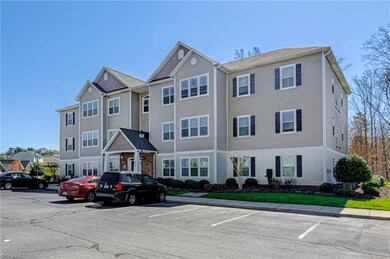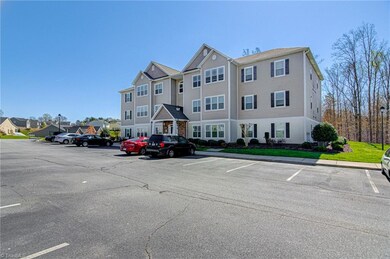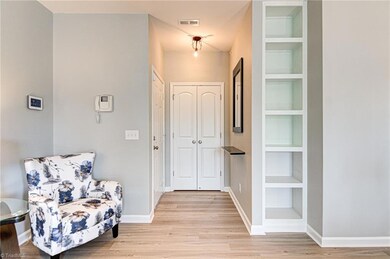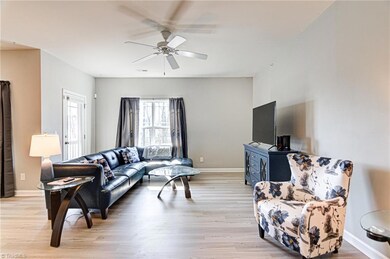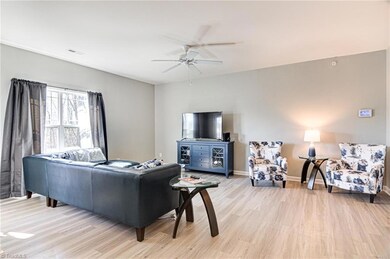
$75,000
- 1 Bed
- 1 Bath
- 631 Sq Ft
- 1107 Robin Hood Rd
- High Point, NC
** Best and Final offer due by 5/4/25 at 5:00pm** Great investment opportunity! 1 bedroom 1 bath condo close to High Point University and major amenities. HVAC and Water Heater updated in 2021. Spacious parking lot. Laundry available on site. Buyer to verify all information
Bonnie Owens Mantle LLC
