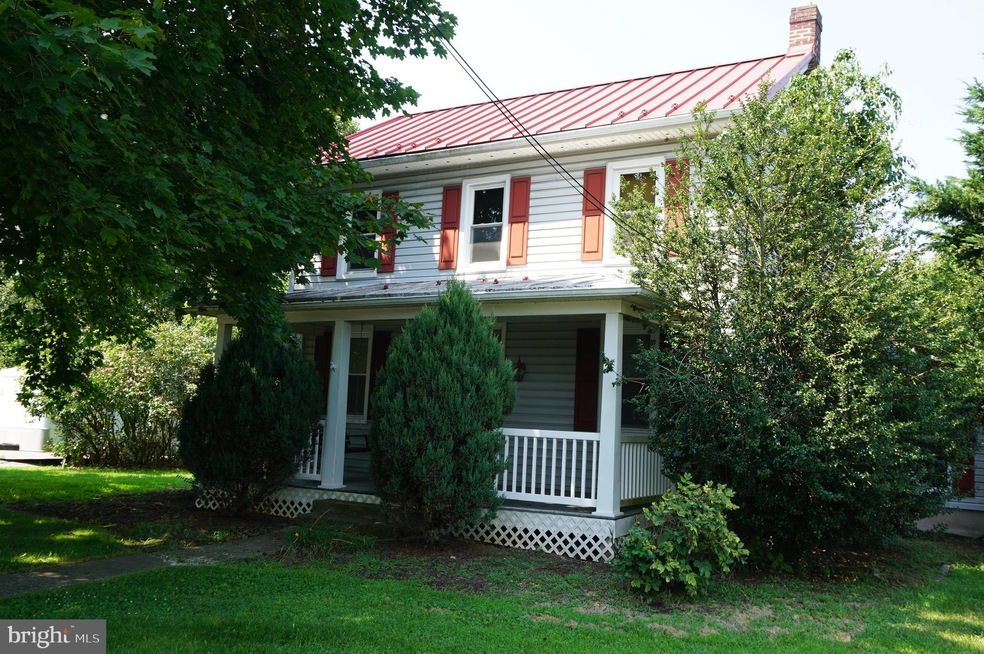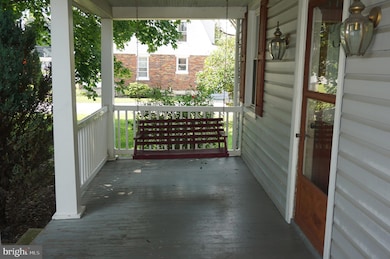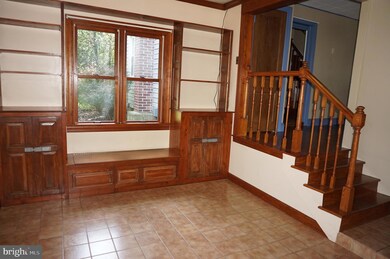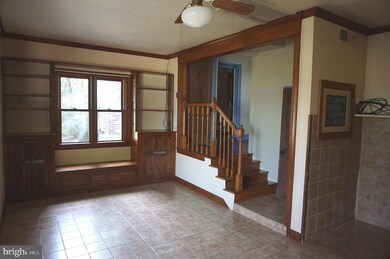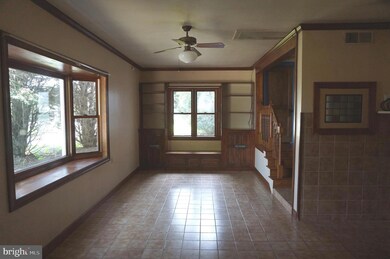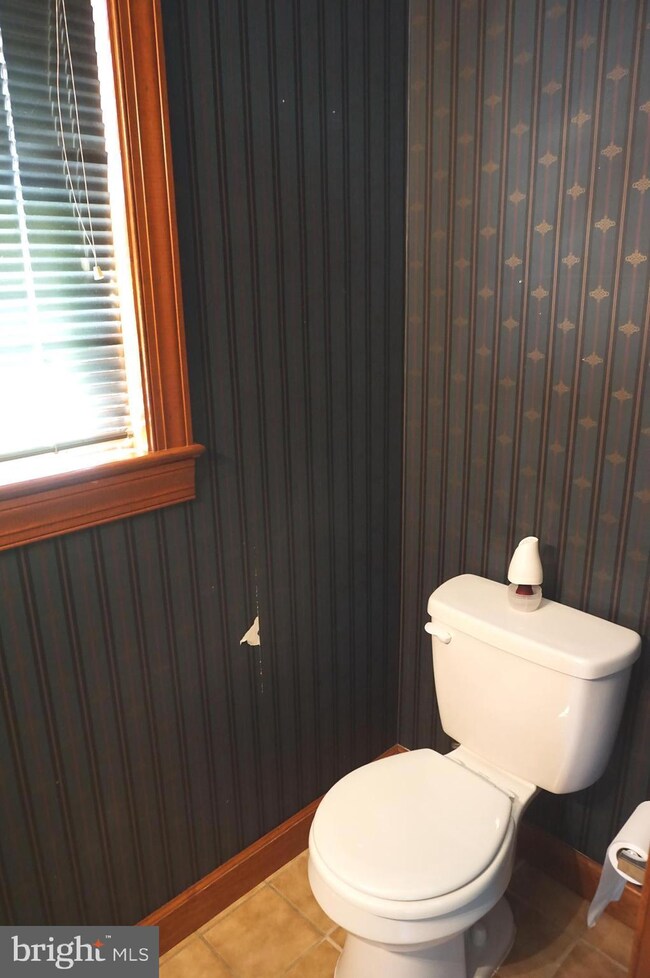
Highlights
- Colonial Architecture
- Attic
- Bonus Room
- Wood Flooring
- 1 Fireplace
- No HOA
About This Home
As of October 2020If you are looking for Something Special, this could be your Home! !!!! A very nice 3 or 4 bedroom Farmhouse situated on 1.2 acres. 1st Floor features very spacious Kitchen, Formal Dining Room, Living Room and Family Room. French Doors and Natural Woodwork add charm and character. 2nd Floor has a good sized Master Bedroom, 2 additional bedrooms and a bonus(walk-thru) room that could be a 4th B/R. The Property also has a Fantastic 3 Car Garage and a Beautiful Back Yard. Great Home for York or Lancaster at an affordable price.
Last Agent to Sell the Property
Coldwell Banker Realty License #RS275295 Listed on: 08/25/2020

Home Details
Home Type
- Single Family
Est. Annual Taxes
- $5,135
Year Built
- Built in 1910
Lot Details
- 1.2 Acre Lot
- Rural Setting
- Level Lot
- Cleared Lot
- Back and Front Yard
- Property is in very good condition
Parking
- 3 Car Detached Garage
- Parking Storage or Cabinetry
- Driveway
- Off-Street Parking
Home Design
- Colonial Architecture
- Architectural Shingle Roof
- Metal Roof
- Aluminum Siding
- Vinyl Siding
Interior Spaces
- Property has 2 Levels
- Ceiling Fan
- 1 Fireplace
- Family Room Off Kitchen
- Living Room
- Formal Dining Room
- Bonus Room
- Eat-In Kitchen
- Attic
Flooring
- Wood
- Carpet
- Ceramic Tile
- Vinyl
Bedrooms and Bathrooms
- 3 Bedrooms
Basement
- Basement Fills Entire Space Under The House
- Laundry in Basement
Utilities
- Hot Water Heating System
- Natural Gas Water Heater
- On Site Septic
- Private Sewer
- Sewer Holding Tank
- Phone Available
- Cable TV Available
Community Details
- No Home Owners Association
- Hellam Twp Subdivision
Listing and Financial Details
- Tax Lot 0110
- Assessor Parcel Number 31-000-KK-0110-A0-00000
Ownership History
Purchase Details
Home Financials for this Owner
Home Financials are based on the most recent Mortgage that was taken out on this home.Purchase Details
Home Financials for this Owner
Home Financials are based on the most recent Mortgage that was taken out on this home.Purchase Details
Similar Homes in York, PA
Home Values in the Area
Average Home Value in this Area
Purchase History
| Date | Type | Sale Price | Title Company |
|---|---|---|---|
| Deed | $205,500 | Homesale Settlement Services | |
| Deed | $165,000 | -- | |
| Quit Claim Deed | -- | -- |
Mortgage History
| Date | Status | Loan Amount | Loan Type |
|---|---|---|---|
| Open | $174,675 | New Conventional | |
| Previous Owner | $150,000 | Purchase Money Mortgage |
Property History
| Date | Event | Price | Change | Sq Ft Price |
|---|---|---|---|---|
| 10/15/2020 10/15/20 | Sold | $205,500 | 0.0% | $97 / Sq Ft |
| 08/29/2020 08/29/20 | Pending | -- | -- | -- |
| 08/29/2020 08/29/20 | Off Market | $205,500 | -- | -- |
| 08/25/2020 08/25/20 | For Sale | $199,000 | 0.0% | $94 / Sq Ft |
| 11/29/2018 11/29/18 | Rented | $1,495 | 0.0% | -- |
| 11/01/2018 11/01/18 | For Rent | $1,495 | -- | -- |
Tax History Compared to Growth
Tax History
| Year | Tax Paid | Tax Assessment Tax Assessment Total Assessment is a certain percentage of the fair market value that is determined by local assessors to be the total taxable value of land and additions on the property. | Land | Improvement |
|---|---|---|---|---|
| 2025 | $5,670 | $155,640 | $40,800 | $114,840 |
| 2024 | $5,398 | $155,640 | $40,800 | $114,840 |
| 2023 | $5,398 | $155,640 | $40,800 | $114,840 |
| 2022 | $5,290 | $155,640 | $40,800 | $114,840 |
| 2021 | $5,135 | $155,640 | $40,800 | $114,840 |
| 2020 | $5,135 | $155,640 | $40,800 | $114,840 |
| 2019 | $4,915 | $155,640 | $40,800 | $114,840 |
| 2018 | $4,803 | $155,640 | $40,800 | $114,840 |
| 2017 | $4,674 | $155,640 | $40,800 | $114,840 |
| 2016 | $0 | $155,640 | $40,800 | $114,840 |
| 2015 | -- | $155,640 | $40,800 | $114,840 |
| 2014 | -- | $155,640 | $40,800 | $114,840 |
Agents Affiliated with this Home
-
Lauren Levendusky

Seller's Agent in 2025
Lauren Levendusky
Keller Williams Gateway LLC
(410) 790-9168
13 Total Sales
-
Chris Poborsky

Seller's Agent in 2020
Chris Poborsky
Coldwell Banker Realty
(717) 495-9585
145 Total Sales
-
Mike Rogers

Buyer's Agent in 2020
Mike Rogers
Berkshire Hathaway HomeServices Homesale Realty
(443) 883-0084
22 Total Sales
-
Mylca (Meeka) Morales
M
Seller's Agent in 2018
Mylca (Meeka) Morales
Elite Property Management, Inc.
(717) 676-0372
Map
Source: Bright MLS
MLS Number: PAYK144150
APN: 31-000-KK-0110.A0-00000
- 12 Keller Ave
- 370 E Market St
- 420A Buttonwood Ln Unit 420A
- 365 Charles Cir
- 0 Jamestown Model at Eagles View Unit PAYK2079830
- 94 E Beaver St Unit 94
- 96 E Beaver St Unit 96
- 540 Laurel Terrace
- 65 N Prospect St
- 5802 Furnace Rd
- 114 Emig St
- 492 Kreutz Creek Rd
- 5751 Mount Pisgah Rd
- 215 Frysville Rd
- 81 Main St
- 67 Main St
- 4785 Baer Valley Ln
- 1123 Tower Rd
- 1550 Tower Rd
- 65 Campbell Rd
