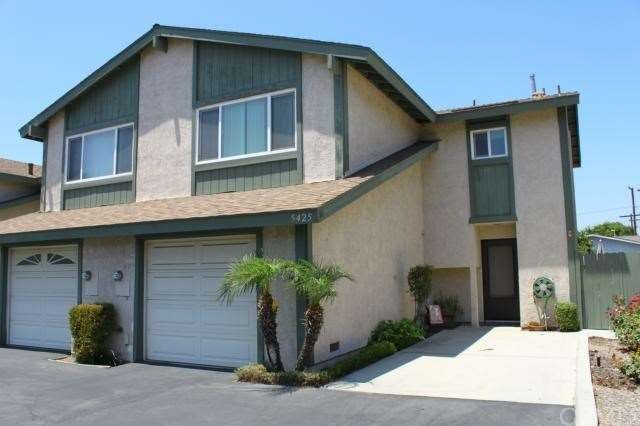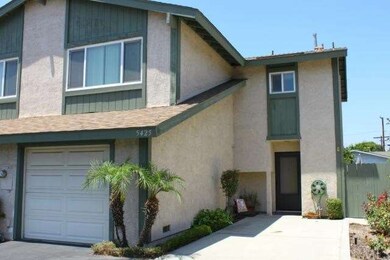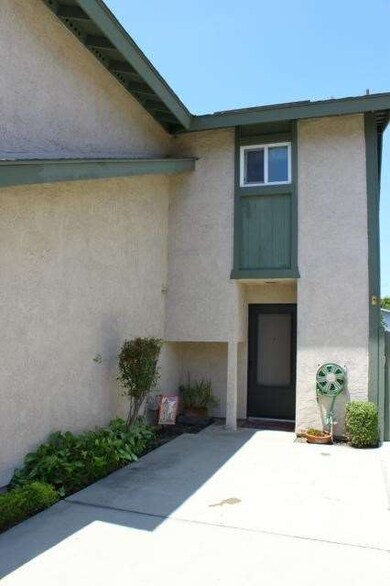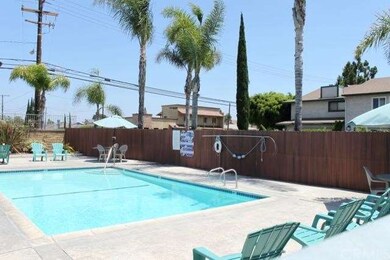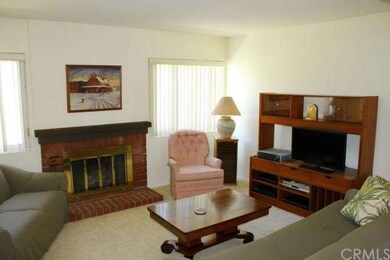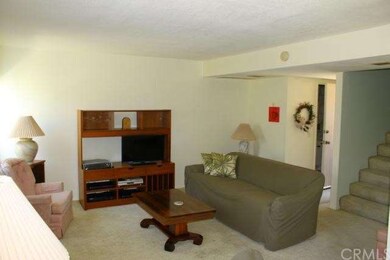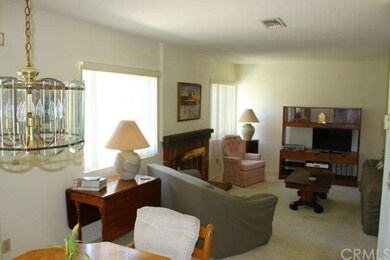
5425 Villa Way Cypress, CA 90630
Highlights
- Filtered Pool
- Primary Bedroom Suite
- L-Shaped Dining Room
- Clara J. King Elementary School Rated A-
- Contemporary Architecture
- Private Yard
About This Home
As of August 2014This is a must to see. Great 2 story end unit condo. There are 3 spacious bedrooms, 2.5 bathrooms, dual pane windows and glass doors, scraped ceilings, central air conditioning, forced air heating, laundry room, attached garage with storage cabinets and direct access to the kitchen, built-in dishwasher and double oven, and includes refrigerator, washer and dryer. Very nice condition, freshly painted, lots of natural lighting for a light bright cheerful feel. Located in the heart of Cypress near the community center, civic center, library, police station, Oxford Academy and large park. Ceramic tile in entryway, kitchen, laundry area and all bathrooms. Lovely backyard and side yard with lots of privacy. There is also a driveway/designated parking place along with the attached garage. Very low association dues which includes an inviting swimming pool. This is Cypress High School, Lexington Intermediate and Oxford Academy School area.
Last Agent to Sell the Property
Terrie Whittaker
First Team Real Estate License #00593225 Listed on: 07/02/2014

Property Details
Home Type
- Condominium
Est. Annual Taxes
- $6,651
Year Built
- Built in 1974
Lot Details
- 1 Common Wall
- South Facing Home
- Wood Fence
- Fence is in good condition
- Private Yard
HOA Fees
- $220 Monthly HOA Fees
Parking
- 1 Car Direct Access Garage
- Parking Storage or Cabinetry
- Parking Available
- Front Facing Garage
- Single Garage Door
- Garage Door Opener
- Driveway
- Parking Lot
- Assigned Parking
Home Design
- Contemporary Architecture
- Slab Foundation
- Wood Siding
- Stucco
Interior Spaces
- 1,319 Sq Ft Home
- 2-Story Property
- Built-In Features
- Double Pane Windows
- Sliding Doors
- Entryway
- Living Room
- L-Shaped Dining Room
- Storage
- Utility Room
Kitchen
- <<doubleOvenToken>>
- <<builtInRangeToken>>
- Dishwasher
- Disposal
Flooring
- Carpet
- Tile
Bedrooms and Bathrooms
- 3 Bedrooms
- All Upper Level Bedrooms
- Primary Bedroom Suite
Laundry
- Laundry Room
- Dryer
- Washer
Pool
- Filtered Pool
- Heated In Ground Pool
- Fence Around Pool
Additional Features
- Enclosed patio or porch
- Forced Air Heating and Cooling System
Listing and Financial Details
- Tax Lot 1
- Tax Tract Number 8394
- Assessor Parcel Number 93409024
Community Details
Overview
- 36 Units
Recreation
- Community Pool
Ownership History
Purchase Details
Home Financials for this Owner
Home Financials are based on the most recent Mortgage that was taken out on this home.Purchase Details
Home Financials for this Owner
Home Financials are based on the most recent Mortgage that was taken out on this home.Similar Homes in the area
Home Values in the Area
Average Home Value in this Area
Purchase History
| Date | Type | Sale Price | Title Company |
|---|---|---|---|
| Grant Deed | $527,500 | Fidelity Natl Ttl Orange Cnt | |
| Grant Deed | $415,000 | Western Resources Title Co |
Mortgage History
| Date | Status | Loan Amount | Loan Type |
|---|---|---|---|
| Open | $150,000 | Credit Line Revolving | |
| Open | $449,431 | New Conventional | |
| Closed | $448,375 | New Conventional | |
| Previous Owner | $290,500 | New Conventional | |
| Previous Owner | $86,000 | New Conventional | |
| Previous Owner | $96,700 | Unknown |
Property History
| Date | Event | Price | Change | Sq Ft Price |
|---|---|---|---|---|
| 11/03/2014 11/03/14 | Rented | $2,100 | -8.7% | -- |
| 10/04/2014 10/04/14 | Under Contract | -- | -- | -- |
| 08/28/2014 08/28/14 | For Rent | $2,300 | 0.0% | -- |
| 08/27/2014 08/27/14 | Sold | $415,000 | -2.4% | $315 / Sq Ft |
| 07/02/2014 07/02/14 | For Sale | $425,000 | -- | $322 / Sq Ft |
Tax History Compared to Growth
Tax History
| Year | Tax Paid | Tax Assessment Tax Assessment Total Assessment is a certain percentage of the fair market value that is determined by local assessors to be the total taxable value of land and additions on the property. | Land | Improvement |
|---|---|---|---|---|
| 2024 | $6,651 | $576,896 | $470,328 | $106,568 |
| 2023 | $6,500 | $565,585 | $461,106 | $104,479 |
| 2022 | $6,426 | $554,496 | $452,065 | $102,431 |
| 2021 | $6,342 | $543,624 | $443,201 | $100,423 |
| 2020 | $6,318 | $538,050 | $438,656 | $99,394 |
| 2019 | $5,259 | $447,115 | $350,405 | $96,710 |
| 2018 | $5,188 | $438,349 | $343,535 | $94,814 |
| 2017 | $5,012 | $429,754 | $336,799 | $92,955 |
| 2016 | $4,970 | $421,328 | $330,195 | $91,133 |
| 2015 | $4,935 | $415,000 | $325,235 | $89,765 |
| 2014 | $1,905 | $154,573 | $58,698 | $95,875 |
Agents Affiliated with this Home
-
T
Seller's Agent in 2014
Terrie Whittaker
First Team Real Estate
-
Miae Edlund
M
Seller's Agent in 2014
Miae Edlund
T.N.G. Real Estate Consultants
(714) 367-1300
1 Total Sale
Map
Source: California Regional Multiple Listing Service (CRMLS)
MLS Number: PW14139988
APN: 934-090-24
- 5431 Nelson St
- 9051 Walker St
- 9320 Pecan St
- 5473 Twin Lakes Dr
- 5485 Twin Lakes Dr Unit 8
- 5493 Twin Lakes Dr
- 5781 Lime Ave
- 5441 Twin Lakes Dr
- 5435 Twin Lakes Dr
- 5431 Twin Lakes Dr
- 5682 Danny Ave
- 5401 Twin Lakes Dr
- 5631 Danny Ave
- 5791 Orange Ave
- 9001 Cerise Ln
- 9001 Cerise Ln Unit 109
- 8757 Los Altos Dr
- 5612 Sprague Ave
- 9465 Rosemarie Ct
- 9051 Brownstone Cir
