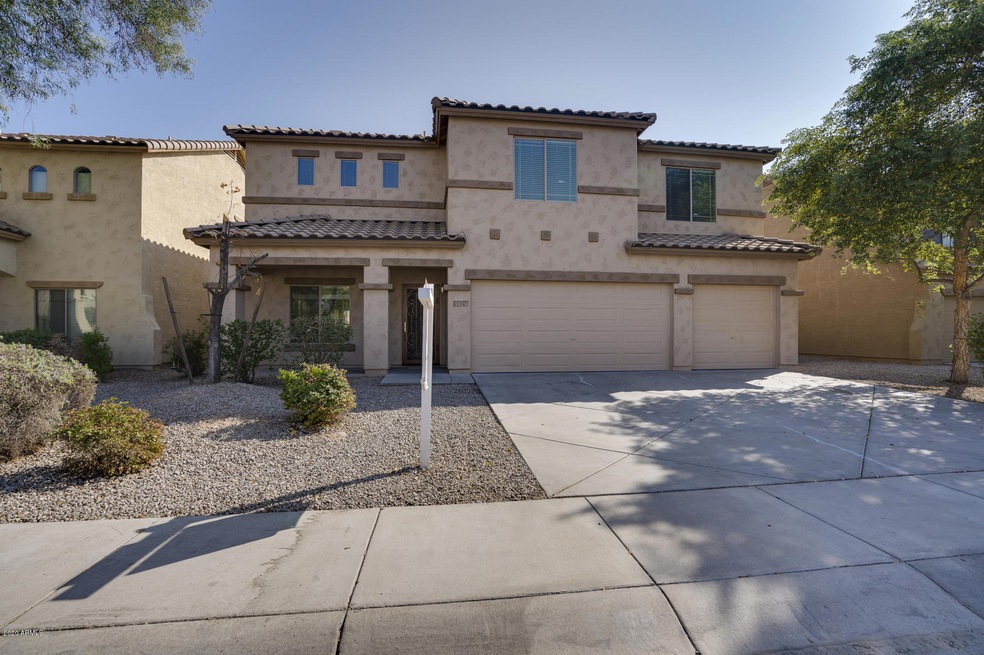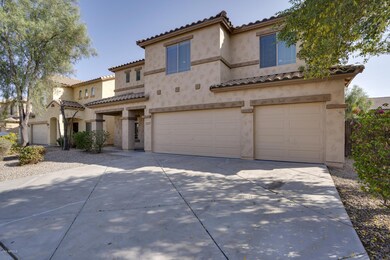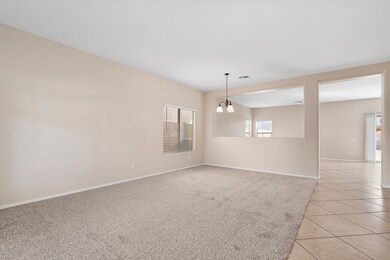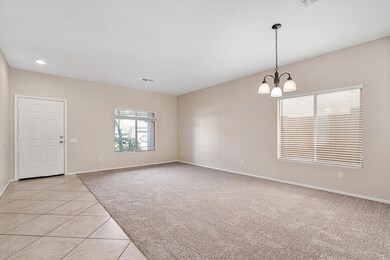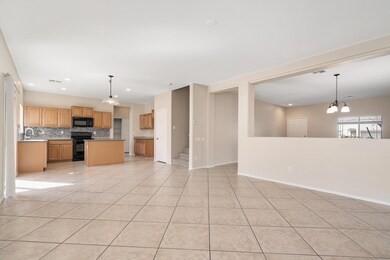
5425 W Apollo Rd Laveen, AZ 85339
Laveen NeighborhoodEstimated Value: $451,000 - $466,000
Highlights
- Eat-In Kitchen
- Double Pane Windows
- Community Playground
- Phoenix Coding Academy Rated A
- Refrigerated Cooling System
- Security System Owned
About This Home
As of October 2020MOVE IN READY !!!! Beautiful Pulte Home, Large 4 Bedroom 3 Full Bath Home, Fantastic 3 Car Garage with Cabinets and Huge Loft upstairs. One Bedroom and full bath downstairs. Energy Efficient Dual Pane Windows through out. Newly painted Interior, new carpet makes this home a gem. New 2'' Faux Wood Cordless Blinds. Exterior painting done last year. Extended Covered Patio. Huge Master Bedroom with his and her closets. Great Flooring Tile and Carpet Combo. Surround Sound Prewire. Softwater Loop, Security System. Upgraded Cabinets, Corian counters in Kitchen. Large Laundry Room.
Last Agent to Sell the Property
Raveendra Maddineni
HomeSmart License #SA683468000 Listed on: 09/24/2020
Home Details
Home Type
- Single Family
Est. Annual Taxes
- $2,541
Year Built
- Built in 2006
Lot Details
- 6,600 Sq Ft Lot
- Block Wall Fence
- Sprinklers on Timer
HOA Fees
- $75 Monthly HOA Fees
Parking
- 3 Open Parking Spaces
- 3 Car Garage
- 3 Carport Spaces
Home Design
- Wood Frame Construction
- Tile Roof
- Stucco
Interior Spaces
- 3,050 Sq Ft Home
- 2-Story Property
- Ceiling height of 9 feet or more
- Ceiling Fan
- Double Pane Windows
- ENERGY STAR Qualified Windows
- Security System Owned
- Washer and Dryer Hookup
Kitchen
- Eat-In Kitchen
- Built-In Microwave
- Kitchen Island
Flooring
- Carpet
- Tile
Bedrooms and Bathrooms
- 4 Bedrooms
- Primary Bathroom is a Full Bathroom
- 3 Bathrooms
- Bathtub With Separate Shower Stall
Schools
- Laveen Elementary School
- Vista Del Sur Accelerated Middle School
- Cesar Chavez High School
Utilities
- Refrigerated Cooling System
- Heating Available
- Water Softener
Listing and Financial Details
- Tax Lot 107
- Assessor Parcel Number 104-88-385
Community Details
Overview
- Association fees include ground maintenance
- Lighthouse Managemen Association, Phone Number (623) 691-6500
- Built by Pulte
- Laveen Crossing Unit 2 Subdivision
Recreation
- Community Playground
- Bike Trail
Ownership History
Purchase Details
Home Financials for this Owner
Home Financials are based on the most recent Mortgage that was taken out on this home.Purchase Details
Home Financials for this Owner
Home Financials are based on the most recent Mortgage that was taken out on this home.Similar Homes in the area
Home Values in the Area
Average Home Value in this Area
Purchase History
| Date | Buyer | Sale Price | Title Company |
|---|---|---|---|
| Raspante Jesus | $340,000 | Chicago Title Agency | |
| Maddineni Raveendra P | $360,118 | Sun Title Agency Co |
Mortgage History
| Date | Status | Borrower | Loan Amount |
|---|---|---|---|
| Open | Raspante Jesus M | $39,486 | |
| Open | Raspante Jesus | $333,841 | |
| Previous Owner | Aguilera Hernandez Gisela | $19,900 | |
| Previous Owner | Maddineni Raveendra P | $287,000 | |
| Previous Owner | Maddineni Raveendra P | $288,094 |
Property History
| Date | Event | Price | Change | Sq Ft Price |
|---|---|---|---|---|
| 10/31/2020 10/31/20 | Sold | $340,000 | +9.4% | $111 / Sq Ft |
| 09/28/2020 09/28/20 | Pending | -- | -- | -- |
| 09/14/2020 09/14/20 | For Sale | $310,900 | 0.0% | $102 / Sq Ft |
| 11/16/2012 11/16/12 | Rented | $1,275 | -5.6% | -- |
| 11/16/2012 11/16/12 | Under Contract | -- | -- | -- |
| 08/06/2012 08/06/12 | For Rent | $1,350 | -- | -- |
Tax History Compared to Growth
Tax History
| Year | Tax Paid | Tax Assessment Tax Assessment Total Assessment is a certain percentage of the fair market value that is determined by local assessors to be the total taxable value of land and additions on the property. | Land | Improvement |
|---|---|---|---|---|
| 2025 | $2,464 | $17,723 | -- | -- |
| 2024 | $2,418 | $16,879 | -- | -- |
| 2023 | $2,418 | $33,110 | $6,620 | $26,490 |
| 2022 | $2,345 | $24,880 | $4,970 | $19,910 |
| 2021 | $2,363 | $23,320 | $4,660 | $18,660 |
| 2020 | $2,541 | $21,260 | $4,250 | $17,010 |
| 2019 | $2,543 | $19,600 | $3,920 | $15,680 |
| 2018 | $2,428 | $18,600 | $3,720 | $14,880 |
| 2017 | $2,304 | $16,500 | $3,300 | $13,200 |
| 2016 | $2,193 | $15,830 | $3,160 | $12,670 |
| 2015 | $1,979 | $15,120 | $3,020 | $12,100 |
Agents Affiliated with this Home
-
R
Seller's Agent in 2020
Raveendra Maddineni
HomeSmart
-
Daniel Andrade
D
Buyer's Agent in 2020
Daniel Andrade
Realty One Group
(623) 256-6957
3 in this area
18 Total Sales
-
Caroline Torres

Seller's Agent in 2012
Caroline Torres
eXp Realty
(480) 329-2348
3 in this area
43 Total Sales
Map
Source: Arizona Regional Multiple Listing Service (ARMLS)
MLS Number: 6132167
APN: 104-88-385
- 5345 W Leodra Ln
- 5440 W Apollo Rd
- 6618 S 54th Ln
- 5239 W Leodra Ln
- 5218 W Lydia Ln
- 5342 W Maldonado Rd
- 5339 W Maldonado Rd
- 6103 S 54th Ave
- 6506 S 50th Ln
- 5135 W Southern Ave
- 5553 W Minton Ave
- 5401 W Jessica Ln
- 5543 W Kowalsky Ln
- 5313 W Jessica Ln
- 5750 W T Ryan Ln
- 6829 S 58th Ave
- 4934 W Apollo Rd
- 5526 W Ellis Dr
- 5752 W Novak Way
- 7319 S 56th Dr
- 5425 W Apollo Rd
- 5421 W Apollo Rd
- 5429 W Apollo Rd
- 5426 W St Kateri Dr
- 5417 W Apollo Rd
- 5433 W Apollo Rd
- 5422 W St Kateri Dr Unit 2
- 5424 W Apollo Rd
- 5418 W St Kateri Dr
- 5418 W Saint Kateri Dr
- 5434 W St Kateri Dr
- 5428 W Apollo Rd Unit 2
- 5420 W Apollo Rd
- 5413 W Apollo Rd Unit 2
- 5437 W Apollo Rd Unit 2
- 5432 W Apollo Rd
- 5414 W St Kateri Dr
- 5416 W Apollo Rd
- 5438 W St Kateri Dr Unit 2
- 5436 W Apollo Rd
