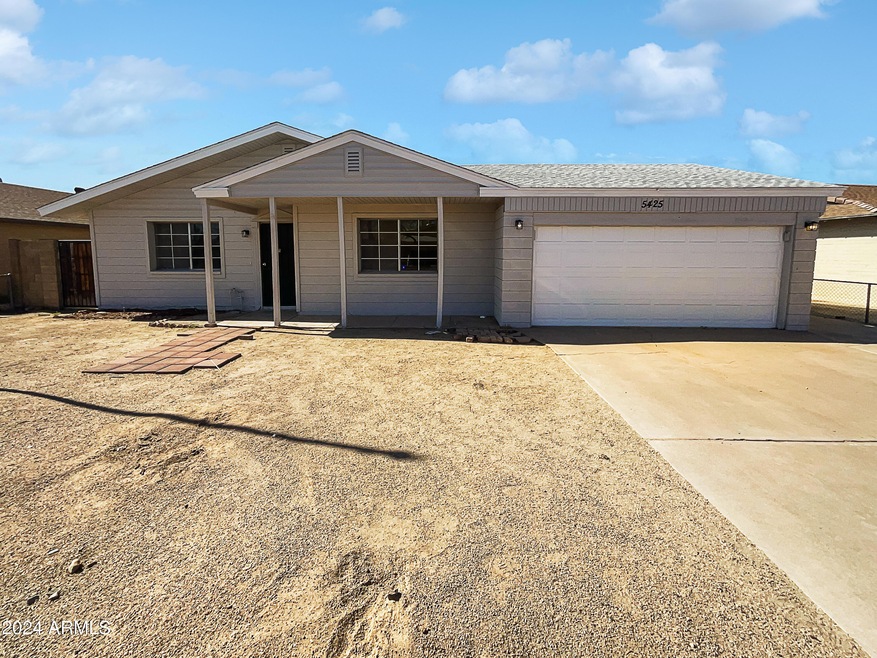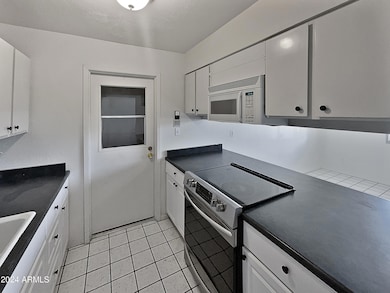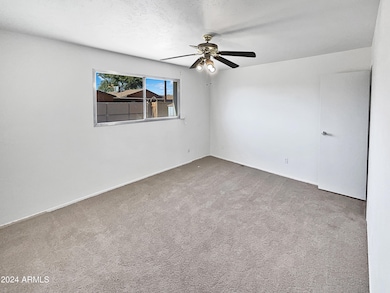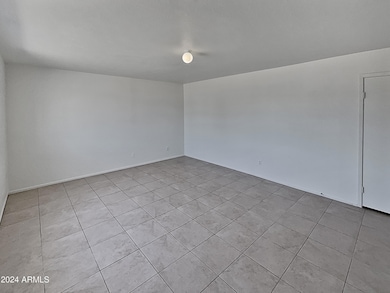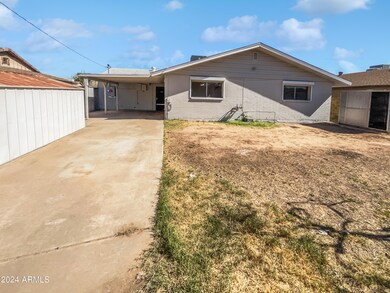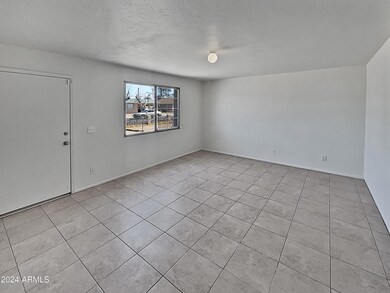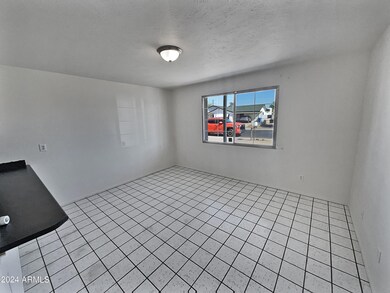
5425 W Wilshire Dr Phoenix, AZ 85035
Highlights
- No HOA
- Security System Owned
- Central Air
- Phoenix Coding Academy Rated A
- Tile Flooring
- Heating Available
About This Home
As of December 2024Seller may consider buyer concessions if made in an offer. Welcome to your dream home! This property boasts a neutral color paint scheme, providing a warm and inviting atmosphere. The primary bedroom features a spacious walk-in closet, perfect for your storage needs. Enjoy the outdoors with a covered patio and a fenced-in backyard, offering privacy and space for relaxation. The home's interior has been freshly painted and partial flooring replacement ensures a modern touch. This property is waiting for you to make it your own. Don't miss out on this gem!
Last Agent to Sell the Property
Opendoor Brokerage, LLC Brokerage Email: homes@opendoor.com License #BR586929000 Listed on: 08/02/2024
Co-Listed By
Opendoor Brokerage, LLC Brokerage Email: homes@opendoor.com License #SA685307000
Home Details
Home Type
- Single Family
Est. Annual Taxes
- $898
Year Built
- Built in 1964
Lot Details
- 6,486 Sq Ft Lot
- Block Wall Fence
Parking
- 2 Car Garage
Home Design
- Brick Exterior Construction
- Wood Frame Construction
- Composition Roof
Interior Spaces
- 1,324 Sq Ft Home
- 1-Story Property
- Security System Owned
- Built-In Microwave
- Washer and Dryer Hookup
Flooring
- Carpet
- Tile
Bedrooms and Bathrooms
- 3 Bedrooms
- Primary Bathroom is a Full Bathroom
- 2 Bathrooms
Utilities
- Central Air
- Heating Available
Community Details
- No Home Owners Association
- Association fees include no fees
- Homestead Terrace 3 Subdivision
Listing and Financial Details
- Tax Lot 393
- Assessor Parcel Number 103-17-147
Ownership History
Purchase Details
Home Financials for this Owner
Home Financials are based on the most recent Mortgage that was taken out on this home.Purchase Details
Purchase Details
Similar Homes in Phoenix, AZ
Home Values in the Area
Average Home Value in this Area
Purchase History
| Date | Type | Sale Price | Title Company |
|---|---|---|---|
| Warranty Deed | $333,000 | Os National | |
| Warranty Deed | $333,000 | Os National | |
| Warranty Deed | $323,100 | Os National | |
| Interfamily Deed Transfer | -- | -- |
Mortgage History
| Date | Status | Loan Amount | Loan Type |
|---|---|---|---|
| Open | $319,950 | New Conventional | |
| Closed | $319,950 | New Conventional |
Property History
| Date | Event | Price | Change | Sq Ft Price |
|---|---|---|---|---|
| 12/27/2024 12/27/24 | Sold | $333,000 | 0.0% | $252 / Sq Ft |
| 12/04/2024 12/04/24 | Pending | -- | -- | -- |
| 11/14/2024 11/14/24 | Price Changed | $333,000 | -0.9% | $252 / Sq Ft |
| 09/30/2024 09/30/24 | For Sale | $336,000 | 0.0% | $254 / Sq Ft |
| 09/25/2024 09/25/24 | Pending | -- | -- | -- |
| 09/21/2024 09/21/24 | For Sale | $336,000 | +0.9% | $254 / Sq Ft |
| 08/26/2024 08/26/24 | Off Market | $333,000 | -- | -- |
| 08/22/2024 08/22/24 | Price Changed | $336,000 | -1.2% | $254 / Sq Ft |
| 08/02/2024 08/02/24 | For Sale | $340,000 | -- | $257 / Sq Ft |
Tax History Compared to Growth
Tax History
| Year | Tax Paid | Tax Assessment Tax Assessment Total Assessment is a certain percentage of the fair market value that is determined by local assessors to be the total taxable value of land and additions on the property. | Land | Improvement |
|---|---|---|---|---|
| 2025 | $875 | $5,644 | -- | -- |
| 2024 | $898 | $5,375 | -- | -- |
| 2023 | $898 | $22,420 | $4,480 | $17,940 |
| 2022 | $843 | $17,300 | $3,460 | $13,840 |
| 2021 | $860 | $15,020 | $3,000 | $12,020 |
| 2020 | $812 | $13,810 | $2,760 | $11,050 |
| 2019 | $775 | $11,930 | $2,380 | $9,550 |
| 2018 | $810 | $10,760 | $2,150 | $8,610 |
| 2017 | $772 | $8,780 | $1,750 | $7,030 |
| 2016 | $738 | $7,480 | $1,490 | $5,990 |
| 2015 | $680 | $6,370 | $1,270 | $5,100 |
Agents Affiliated with this Home
-
Tara Jones
T
Seller's Agent in 2024
Tara Jones
Opendoor Brokerage, LLC
-
Katelyn Leek
K
Seller Co-Listing Agent in 2024
Katelyn Leek
Opendoor Brokerage, LLC
-
Carolina Gomez

Buyer's Agent in 2024
Carolina Gomez
Realty of America LLC
(480) 702-5838
120 Total Sales
Map
Source: Arizona Regional Multiple Listing Service (ARMLS)
MLS Number: 6738977
APN: 103-17-147
- 5336 W Lewis Ave
- 2538 N 53rd Dr
- 5529 W Virginia Ave
- 5539 W Wilshire Dr
- 5301 W Vernon Ave
- 5243 W Vernon Ave
- 2544 N 52nd Ave
- 5609 W Encanto Blvd
- 2908 N 54th Dr
- 2908 N 53rd Ln
- 5321 W Hubbell St
- 5216 W Holly St
- 2907 N 53rd Ave
- 2838 N 57th Ave
- 5649 W Holly St
- 2508 N 58th Ln
- 5343 W Coronado Rd
- 2802 N 50th Ln
- 3025 N 53rd Dr
- 5527 W Earll Dr
