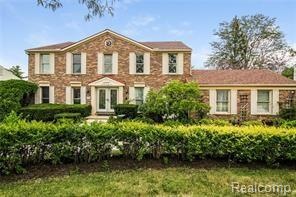
$550,000
- 4 Beds
- 2.5 Baths
- 2,661 Sq Ft
- 5534 Apple Ridge Trail
- West Bloomfield, MI
***Due to overwhelming interest, we kindly ask that all highest and best offers be submitted by Monday at 12pm*** Welcome to this beautifully updated 4-bedroom, 2.5-bath home nestled in the desirable Powder Horn Hills subdivision. This meticulously maintained residence combines modern upgrades with timeless comfort, offering exceptional living both inside and out.The spacious first floor
Jason Dabish Max Broock Realtors
