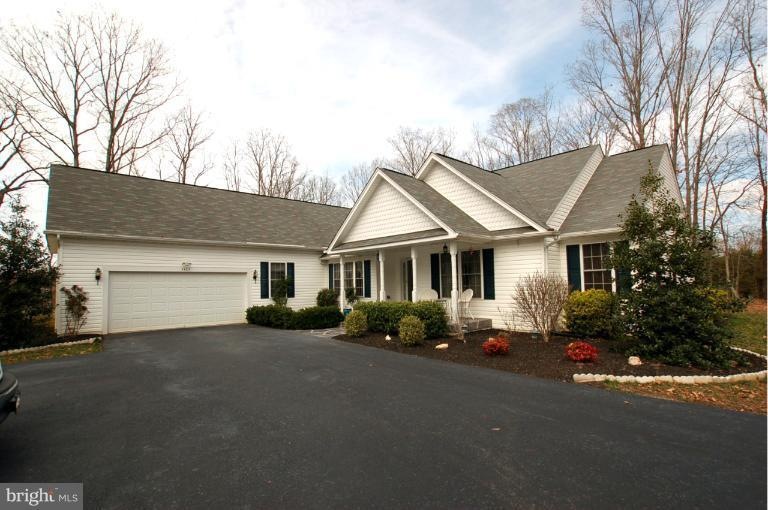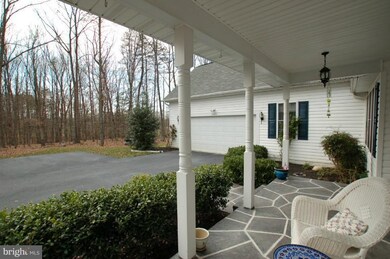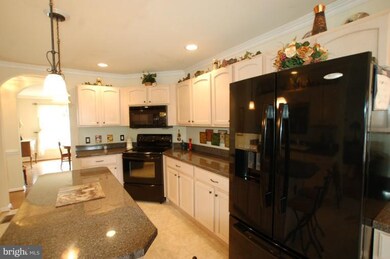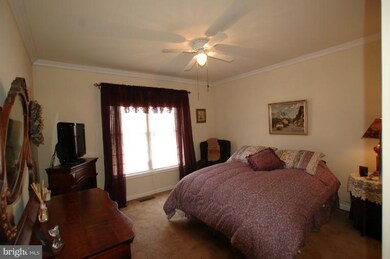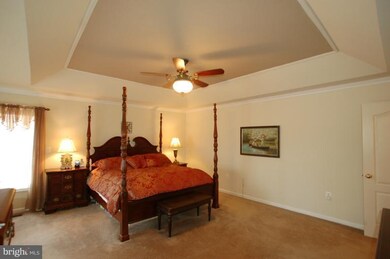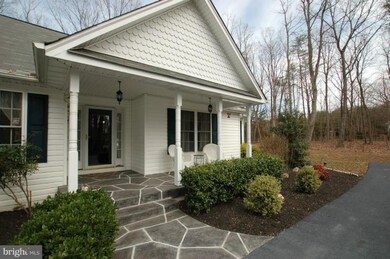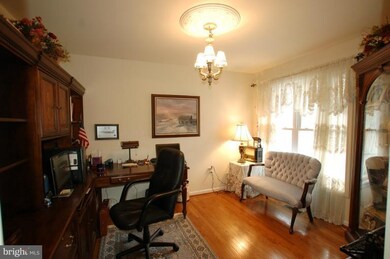
5425 Williams Flank Ct Locust Grove, VA 22508
Highlights
- Open Floorplan
- Rambler Architecture
- Main Floor Bedroom
- Wooded Lot
- Wood Flooring
- Sun or Florida Room
About This Home
As of April 2016Beautiful split bedroom Ranch-Style Home on 3 Lush Wooded Acres! Sunroom,Upgraded appliances,hardwood floors,extensive trim & molding throughout. Gas log FP. Wonderful open floor plan, extremely clean and well kept! Oversized 2.5 car garage. Beautiful stone front porch. Master Suite with sitting area. Upgraded lighting and plumbing fixtures. Tons of windows and light & even has 2 MASTER SUITES!!!
Last Agent to Sell the Property
Military Prime Property Management License #0225213248 Listed on: 03/16/2012
Home Details
Home Type
- Single Family
Est. Annual Taxes
- $2,065
Year Built
- Built in 2004
Lot Details
- 3 Acre Lot
- Cleared Lot
- The property's topography is level
- Wooded Lot
- Backs to Trees or Woods
- Property is in very good condition
HOA Fees
- $16 Monthly HOA Fees
Parking
- 2 Car Attached Garage
- Garage Door Opener
- Driveway
Home Design
- Rambler Architecture
- Asphalt Roof
- Stone Siding
- Vinyl Siding
Interior Spaces
- 2,904 Sq Ft Home
- Property has 2 Levels
- Open Floorplan
- Chair Railings
- Crown Molding
- Gas Fireplace
- Window Treatments
- Mud Room
- Entrance Foyer
- Family Room
- Sitting Room
- Living Room
- Dining Room
- Sun or Florida Room
- Wood Flooring
Kitchen
- Breakfast Room
- Stove
- Range Hood
- Microwave
- Ice Maker
- Dishwasher
- Kitchen Island
Bedrooms and Bathrooms
- 4 Bedrooms | 3 Main Level Bedrooms
- En-Suite Primary Bedroom
- En-Suite Bathroom
- 3 Full Bathrooms
Laundry
- Dryer
- Washer
Outdoor Features
- Shed
- Porch
Utilities
- Central Air
- Heat Pump System
- Vented Exhaust Fan
- Well
- Electric Water Heater
- Septic Equal To The Number Of Bedrooms
Community Details
- Paynes Farm Subdivision
Listing and Financial Details
- Home warranty included in the sale of the property
- Tax Lot 4
- Assessor Parcel Number 000018025
Ownership History
Purchase Details
Home Financials for this Owner
Home Financials are based on the most recent Mortgage that was taken out on this home.Purchase Details
Home Financials for this Owner
Home Financials are based on the most recent Mortgage that was taken out on this home.Similar Homes in the area
Home Values in the Area
Average Home Value in this Area
Purchase History
| Date | Type | Sale Price | Title Company |
|---|---|---|---|
| Deed | $360,000 | None Available | |
| Deed | $345,000 | Stewart Title Guaranty Compa |
Mortgage History
| Date | Status | Loan Amount | Loan Type |
|---|---|---|---|
| Open | $104,000 | Land Contract Argmt. Of Sale | |
| Previous Owner | $276,000 | New Conventional | |
| Previous Owner | $15,000 | Stand Alone Second |
Property History
| Date | Event | Price | Change | Sq Ft Price |
|---|---|---|---|---|
| 04/25/2016 04/25/16 | Sold | $360,000 | -2.4% | $124 / Sq Ft |
| 03/03/2016 03/03/16 | Pending | -- | -- | -- |
| 02/27/2016 02/27/16 | For Sale | $369,000 | 0.0% | $127 / Sq Ft |
| 02/20/2016 02/20/16 | Pending | -- | -- | -- |
| 02/03/2016 02/03/16 | For Sale | $369,000 | +7.0% | $127 / Sq Ft |
| 05/25/2012 05/25/12 | Sold | $345,000 | -2.8% | $119 / Sq Ft |
| 04/16/2012 04/16/12 | Pending | -- | -- | -- |
| 03/16/2012 03/16/12 | For Sale | $355,000 | -- | $122 / Sq Ft |
Tax History Compared to Growth
Tax History
| Year | Tax Paid | Tax Assessment Tax Assessment Total Assessment is a certain percentage of the fair market value that is determined by local assessors to be the total taxable value of land and additions on the property. | Land | Improvement |
|---|---|---|---|---|
| 2024 | $2,531 | $328,400 | $52,000 | $276,400 |
| 2023 | $2,531 | $328,400 | $52,000 | $276,400 |
| 2022 | $2,531 | $328,400 | $52,000 | $276,400 |
| 2021 | $2,430 | $337,500 | $52,000 | $285,500 |
| 2020 | $2,430 | $337,500 | $52,000 | $285,500 |
| 2019 | $2,154 | $267,900 | $45,000 | $222,900 |
| 2018 | $2,154 | $267,900 | $45,000 | $222,900 |
| 2017 | $2,154 | $267,900 | $45,000 | $222,900 |
| 2016 | $2,154 | $267,900 | $45,000 | $222,900 |
| 2015 | $1,964 | $272,800 | $66,000 | $206,800 |
| 2014 | $1,964 | $272,800 | $66,000 | $206,800 |
Agents Affiliated with this Home
-
Kathy Deal

Seller's Agent in 2016
Kathy Deal
Coldwell Banker Elite
(540) 226-2916
109 Total Sales
-
Tony Perez

Buyer's Agent in 2016
Tony Perez
Virginia Homes and Land
(703) 304-7730
2 Total Sales
-
Michael Curry

Seller's Agent in 2012
Michael Curry
Military Prime Property Management
(540) 809-9122
25 Total Sales
-
Paul Porthouse
P
Buyer's Agent in 2012
Paul Porthouse
Long & Foster
(703) 618-5532
23 Total Sales
Map
Source: Bright MLS
MLS Number: 1003898610
APN: 022-00-05-00-0004-0
- 30284 Zoar Rd
- 33080 Jackson Loop
- 33101 Juniper Ln
- 7719 Vermont Rd
- (lot 45) Vermont Rd
- 7005 Canterberry Ln
- 1912 Lakeview Pkwy
- 32314 Deep Meadow Ln
- 0 Lewistown Rd
- 32257 Indiantown Rd
- 125 Harrison Cir
- 101 Battlefield Rd
- 627 Harrison Cir
- 104 Birch Ct
- 409 Confederate Dr
- 101 Birch Ct
- 108 Confederate Cir
- 29227 General Rhodes Ln
- 112 Confederate Cir
- 303 Stratford Cir
