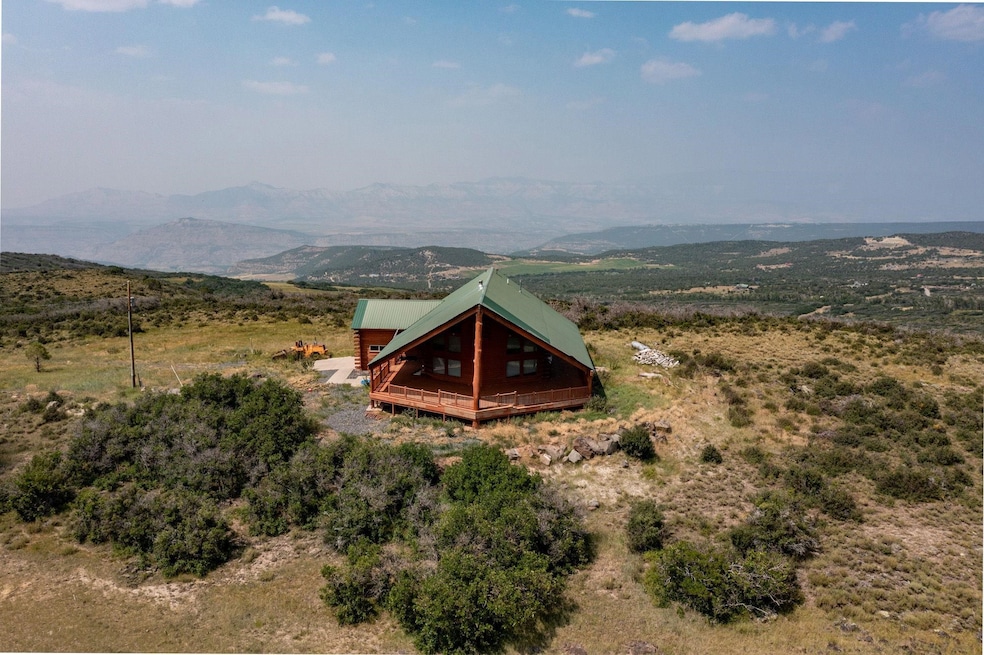Estimated payment $4,639/month
Total Views
5,849
9
Beds
3
Baths
3,216
Sq Ft
$264
Price per Sq Ft
Highlights
- Horses Allowed On Property
- Living Room with Fireplace
- Wood Flooring
- 35.51 Acre Lot
- Vaulted Ceiling
- Main Floor Primary Bedroom
About This Home
It is located in Molina, CO on a large 35-acre lot. This cabin/lodge is a great place to get family together. There are 9 rooms allowing everyone their own space. The great room is a wonderful open space and the main room downstairs makes a great area for a pool table, foosball table, or even dart board. Access to the property begins on a county road, continues on a shared driveway and ends on a private drive. This property would make a great short-term rental or venue rental.
Home Details
Home Type
- Single Family
Est. Annual Taxes
- $2,000
Year Built
- Built in 2006
Lot Details
- 35.51 Acre Lot
- Property is zoned RSF
Parking
- 2 Car Detached Garage
Home Design
- Metal Roof
- Wood Siding
Interior Spaces
- 3-Story Property
- Vaulted Ceiling
- Ceiling Fan
- Wood Burning Fireplace
- Window Treatments
- Living Room with Fireplace
- Dining Room
- Loft
- Basement Fills Entire Space Under The House
Kitchen
- Eat-In Kitchen
- Electric Oven or Range
- Microwave
- Dishwasher
- Granite Countertops
Flooring
- Wood
- Carpet
- Tile
Bedrooms and Bathrooms
- 9 Bedrooms
- Primary Bedroom on Main
- 3 Bathrooms
Laundry
- Laundry Room
- Laundry on main level
- Washer and Dryer Hookup
Schools
- Plateau Valley Elementary And Middle School
- Plateau Valley High School
Utilities
- Refrigerated Cooling System
- Heating System Uses Propane
- Cistern
- Septic Tank
Additional Features
- Covered Patio or Porch
- Horses Allowed On Property
Listing and Financial Details
- Assessor Parcel Number 2931-062-00-045
Map
Create a Home Valuation Report for This Property
The Home Valuation Report is an in-depth analysis detailing your home's value as well as a comparison with similar homes in the area
Home Values in the Area
Average Home Value in this Area
Tax History
| Year | Tax Paid | Tax Assessment Tax Assessment Total Assessment is a certain percentage of the fair market value that is determined by local assessors to be the total taxable value of land and additions on the property. | Land | Improvement |
|---|---|---|---|---|
| 2024 | $991 | $17,890 | $370 | $17,520 |
| 2023 | $991 | $17,890 | $370 | $17,520 |
| 2022 | $1,321 | $29,990 | $360 | $29,630 |
| 2021 | $1,466 | $30,870 | $390 | $30,480 |
| 2020 | $1,480 | $32,200 | $380 | $31,820 |
| 2019 | $1,315 | $32,200 | $380 | $31,820 |
| 2018 | $1,522 | $30,820 | $360 | $30,460 |
| 2017 | $1,860 | $30,820 | $360 | $30,460 |
| 2016 | $1,860 | $38,840 | $340 | $38,500 |
| 2015 | $1,791 | $38,840 | $340 | $38,500 |
| 2014 | $1,405 | $30,330 | $310 | $30,020 |
Source: Public Records
Property History
| Date | Event | Price | List to Sale | Price per Sq Ft |
|---|---|---|---|---|
| 10/02/2025 10/02/25 | For Sale | $850,000 | 0.0% | $264 / Sq Ft |
| 09/08/2025 09/08/25 | Pending | -- | -- | -- |
| 04/15/2025 04/15/25 | For Sale | $850,000 | -- | $264 / Sq Ft |
Source: Grand Junction Area REALTOR® Association
Purchase History
| Date | Type | Sale Price | Title Company |
|---|---|---|---|
| Special Warranty Deed | $1,453,000 | None Listed On Document | |
| Special Warranty Deed | $1,453,000 | None Listed On Document | |
| Interfamily Deed Transfer | -- | Meridian Land Title Co | |
| Quit Claim Deed | -- | Fahtco | |
| Warranty Deed | $130,000 | Fahtco | |
| Quit Claim Deed | -- | Fahtco |
Source: Public Records
Mortgage History
| Date | Status | Loan Amount | Loan Type |
|---|---|---|---|
| Previous Owner | $417,000 | New Conventional |
Source: Public Records
Source: Grand Junction Area REALTOR® Association
MLS Number: 20251584
APN: 2931-062-00-045
Nearby Homes







