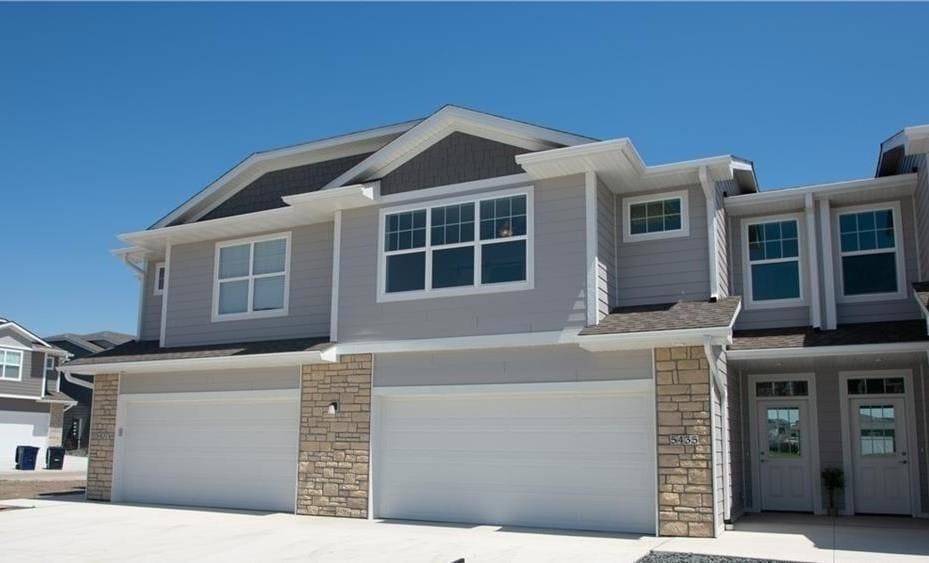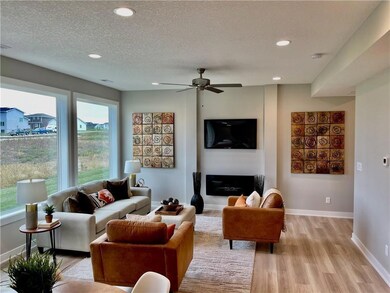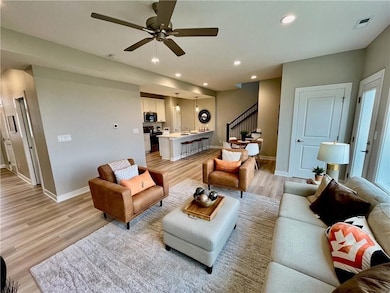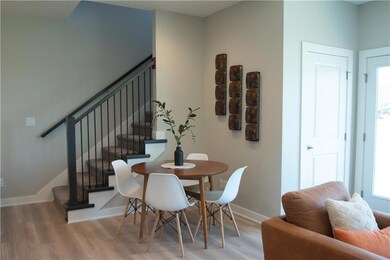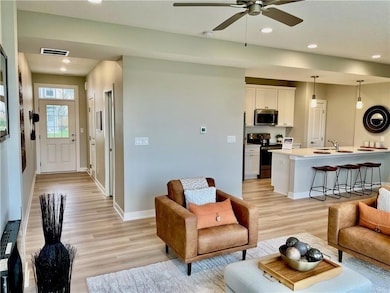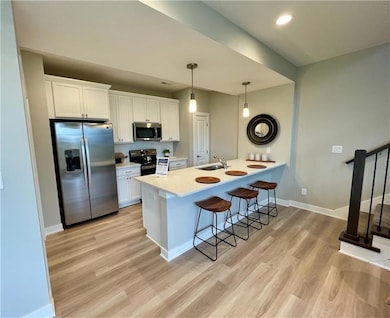
5426 153rd St Urbandale, IA 50323
Estimated payment $1,725/month
Highlights
- Contemporary Architecture
- Patio
- Forced Air Heating and Cooling System
- Den
- Tile Flooring
- Family Room
About This Home
Waterford Creek South Townhomes with a modern open feel & soaring windows for an abundance of natural light. Open kitchen with white cabinetry, snack bar, quartz counters, pantry, and stainless steel appliances. ALL APPLIANCES INCLUDED. (Stove, microwave, dishwasher, refrigerator, washer and dryer). The kitchen opens to the dining room, patio & great room to make this perfect for entertaining. Upstairs is a BONUS SPACE/LOFT perfect for a reading nook, play area, or office space. Upstairs you'll also find the master bedroom with an en suite bath & walk-in closet, two guest bedrooms, full bath & laundry room. The ensuite includes a shower door in this particular unit. James Hardie Cement Board Siding. J Larson Homes has been a local home builder for 22 years in Des Moines. 1 year builder warranty.
Townhouse Details
Home Type
- Townhome
Est. Annual Taxes
- $4
Year Built
- Built in 2025
HOA Fees
- $175 Monthly HOA Fees
Home Design
- Contemporary Architecture
- Slab Foundation
- Asphalt Shingled Roof
- Stone Siding
- Cement Board or Planked
Interior Spaces
- 1,741 Sq Ft Home
- 2-Story Property
- Electric Fireplace
- Family Room
- Dining Area
- Den
Kitchen
- Stove
- Microwave
- Dishwasher
Flooring
- Carpet
- Tile
- Luxury Vinyl Plank Tile
Bedrooms and Bathrooms
- 3 Bedrooms
Laundry
- Laundry on upper level
- Dryer
- Washer
Home Security
Parking
- 2 Car Attached Garage
- Driveway
Additional Features
- Patio
- 2,511 Sq Ft Lot
- Forced Air Heating and Cooling System
Listing and Financial Details
- Assessor Parcel Number 1212351042
Community Details
Overview
- Summit Real Estate Services Association, Phone Number (515) 745-1454
- Built by J Larson Homes
Recreation
- Snow Removal
Pet Policy
- Breed Restrictions
Security
- Fire and Smoke Detector
Map
Home Values in the Area
Average Home Value in this Area
Tax History
| Year | Tax Paid | Tax Assessment Tax Assessment Total Assessment is a certain percentage of the fair market value that is determined by local assessors to be the total taxable value of land and additions on the property. | Land | Improvement |
|---|---|---|---|---|
| 2023 | $4 | $180 | $180 | $0 |
| 2022 | $4 | $180 | $180 | $0 |
| 2021 | $4 | $180 | $180 | $0 |
| 2020 | $4 | $180 | $180 | $0 |
| 2019 | $2 | $180 | $180 | $0 |
Property History
| Date | Event | Price | Change | Sq Ft Price |
|---|---|---|---|---|
| 07/02/2025 07/02/25 | For Sale | $279,900 | 0.0% | $161 / Sq Ft |
| 07/02/2025 07/02/25 | Off Market | $279,900 | -- | -- |
| 06/02/2025 06/02/25 | Pending | -- | -- | -- |
| 05/30/2025 05/30/25 | For Sale | $279,900 | -- | $161 / Sq Ft |
Purchase History
| Date | Type | Sale Price | Title Company |
|---|---|---|---|
| Warranty Deed | $252,000 | -- |
Mortgage History
| Date | Status | Loan Amount | Loan Type |
|---|---|---|---|
| Open | $1,794,000 | Construction | |
| Closed | $1,794,000 | Construction |
Similar Homes in the area
Source: Des Moines Area Association of REALTORS®
MLS Number: 719265
APN: 12-12-351-042
- 5430 153rd St
- 15155 Bellflower Ln
- 15321 Goldenrod Dr
- 15323 Goldenrod Dr
- 5612 153rd St
- 15139 Bellflower Ln
- 5611 153rd St
- 5607 153rd St
- 5637 153rd St
- 5641 153rd St
- 16636 Deerview Dr
- 16628 Deerview Dr
- 5726 155th St
- 5724 155th St
- 5722 155th St
- 15100 Ironwood Ln
- 15106 Ironwood Ln
- 15111 Ironwood Ln
- 15117 Ironwood Ln
- 15112 Ironwood Ln
- 5428 153rd St
- 4461 154th St
- 4454 142nd St
- 4746 171st St
- 4070 NE Alice's Rd
- 14110-14130 Sunflower Ct
- 14130 Wilden Dr
- 301 SE 11th St Unit 805
- 3943 NW 181st St
- 410 S 4th St
- 1250 SE 11th St
- 15400 Boston Pkwy
- 714 NE Alices Rd
- 906 SE 10th Ln
- 501 NE Jacob St
- 14300 Holcomb Ave
- 310 SE Gateway Dr
- 1345 E Hickman Rd
- 725 SE Gateway Dr
- 500 NE Horizon Dr
