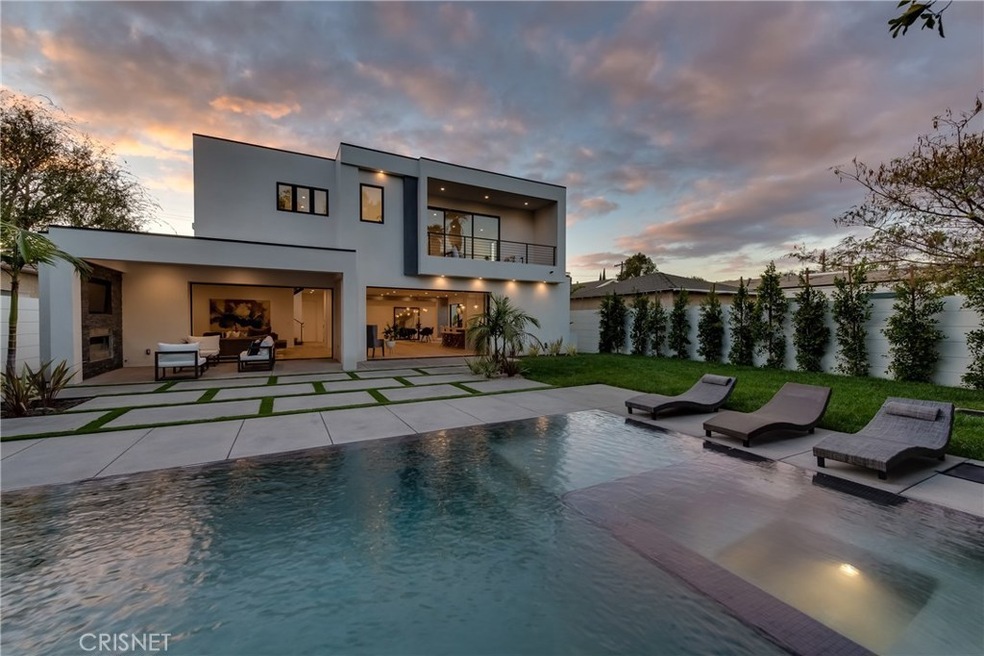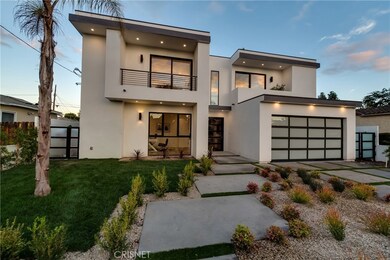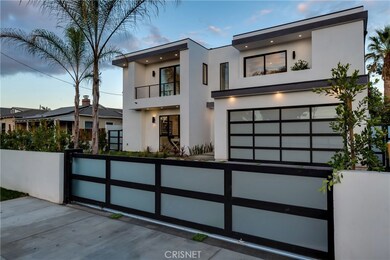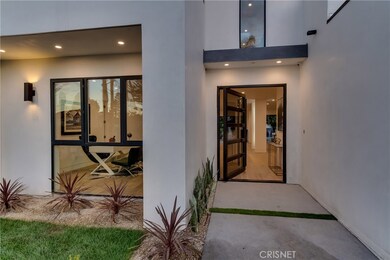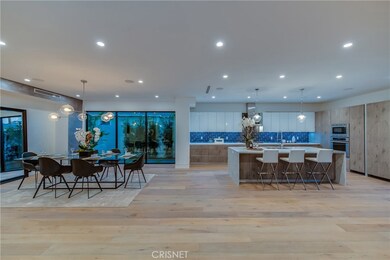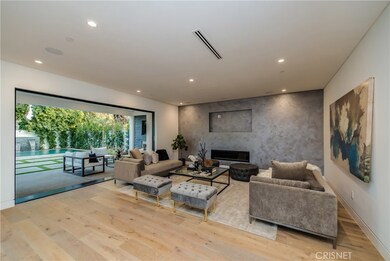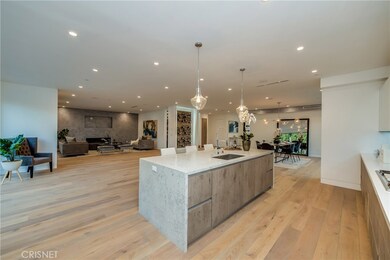
5426 Murietta Ave Sherman Oaks, CA 91401
Highlights
- Heated In Ground Pool
- View of Trees or Woods
- Fireplace in Primary Bedroom
- Chandler Elementary Rated A-
- Open Floorplan
- Wood Flooring
About This Home
As of January 2018Brand new Construction in Desirable Chandler Estate neighborhood, as soon as you enter you will be impressed with the open floor plan that's offers impeccable architectural design with large windows that admit natural light throught, Beautifully gated and provides upmost privacy . State of the Art kitchen with oversize quartz stone island for breakfast nook, topped with top of the line appliances. Large glass pocket doors that lead to an amazing back yard which offers covered patio with fire place, T.V perfect for enjoying the outdoor living style, zero edge pool & spa with waterfall, large grassy area surrounded by professional landscaping, in addition to other features including all wiring needed for smart house technology, 2 zoned HVAC, Wine display, artist light fixtures, 3 fireplaces, all en-suite bedroom with private balcony, luxurious master suite with balcony overlooking the pool, soaking tub, double vanity.
Home Details
Home Type
- Single Family
Est. Annual Taxes
- $28,761
Year Built
- Built in 2017
Lot Details
- 7,800 Sq Ft Lot
- Wrought Iron Fence
- Stucco Fence
- Sprinkler System
- Density is up to 1 Unit/Acre
- Property is zoned LAR1
Parking
- 2 Car Garage
Property Views
- Woods
- Pool
Home Design
- Modern Architecture
- Flat Roof Shape
- Copper Plumbing
Interior Spaces
- 4,165 Sq Ft Home
- Open Floorplan
- Furnished
- Recessed Lighting
- Family Room with Fireplace
- Living Room with Fireplace
- Home Office
- Wood Flooring
- Intercom
- Laundry Room
Kitchen
- Breakfast Area or Nook
- Gas Oven
- Built-In Range
- Microwave
- Freezer
- Dishwasher
- Disposal
Bedrooms and Bathrooms
- 5 Bedrooms | 1 Main Level Bedroom
- Fireplace in Primary Bedroom
- Quartz Bathroom Countertops
Pool
- Heated In Ground Pool
- Heated Spa
- In Ground Spa
- Waterfall Pool Feature
Outdoor Features
- Enclosed patio or porch
- Exterior Lighting
Utilities
- Central Heating and Cooling System
- Gas Water Heater
Community Details
- No Home Owners Association
Listing and Financial Details
- Tax Lot 100
- Tax Tract Number 1000
- Assessor Parcel Number 2247010008
Ownership History
Purchase Details
Home Financials for this Owner
Home Financials are based on the most recent Mortgage that was taken out on this home.Purchase Details
Home Financials for this Owner
Home Financials are based on the most recent Mortgage that was taken out on this home.Purchase Details
Purchase Details
Similar Homes in Sherman Oaks, CA
Home Values in the Area
Average Home Value in this Area
Purchase History
| Date | Type | Sale Price | Title Company |
|---|---|---|---|
| Warranty Deed | $2,120,000 | Equity Title Company | |
| Warranty Deed | $710,000 | Equity Title Company | |
| Warranty Deed | -- | Equity Title Company | |
| Warranty Deed | $780,000 | Equity Title Company |
Property History
| Date | Event | Price | Change | Sq Ft Price |
|---|---|---|---|---|
| 01/29/2018 01/29/18 | Sold | $2,120,000 | -1.4% | $509 / Sq Ft |
| 12/06/2017 12/06/17 | Pending | -- | -- | -- |
| 11/10/2017 11/10/17 | For Sale | $2,149,900 | +175.6% | $516 / Sq Ft |
| 07/22/2016 07/22/16 | Sold | $780,000 | +0.1% | $596 / Sq Ft |
| 05/20/2016 05/20/16 | Pending | -- | -- | -- |
| 05/10/2016 05/10/16 | For Sale | $779,000 | -- | $596 / Sq Ft |
Tax History Compared to Growth
Tax History
| Year | Tax Paid | Tax Assessment Tax Assessment Total Assessment is a certain percentage of the fair market value that is determined by local assessors to be the total taxable value of land and additions on the property. | Land | Improvement |
|---|---|---|---|---|
| 2025 | $28,761 | $2,412,192 | $1,024,044 | $1,388,148 |
| 2024 | $28,761 | $2,364,895 | $1,003,965 | $1,360,930 |
| 2023 | $28,198 | $2,318,526 | $984,280 | $1,334,246 |
| 2022 | $26,874 | $2,273,066 | $964,981 | $1,308,085 |
| 2021 | $26,538 | $2,228,497 | $946,060 | $1,282,437 |
| 2019 | $25,662 | $2,162,400 | $918,000 | $1,244,400 |
| 2018 | $9,788 | $795,600 | $795,600 | $0 |
| 2016 | $1,570 | $124,948 | $124,948 | $0 |
| 2015 | $2,795 | $221,528 | $123,072 | $98,456 |
| 2014 | $2,813 | $217,190 | $120,662 | $96,528 |
Agents Affiliated with this Home
-

Seller's Agent in 2018
Lilach Basson
Compass
(818) 999-2030
24 in this area
106 Total Sales
-

Buyer's Agent in 2018
Lily Ly
Realty One Group West
(626) 428-0826
38 Total Sales
-
B
Seller's Agent in 2016
Brodie Dizgun
Sotheby's International Realty
-

Buyer's Agent in 2016
Maxwell Hutchison
Plus Real Estate
(323) 614-9376
1 in this area
11 Total Sales
Map
Source: California Regional Multiple Listing Service (CRMLS)
MLS Number: SR17255222
APN: 2247-010-008
- 5456 Hazeltine Ave
- 5525 Costello Ave
- 13940 Chandler Blvd
- 5500 Stansbury Ave
- 5500 Colbath Ave
- 5512 Ranchito Ave
- 5527 Calhoun Ave
- 5662 Hazeltine Ave
- 5664 Hazeltine Ave
- 5653 Hazeltine Ave
- 5617 Cantaloupe Ave
- 5655 Hazeltine Ave
- 5651 Ranchito Ave
- 13845 Magnolia Blvd
- 14050 Magnolia Blvd Unit 316
- 5711 Colbath Ave
- 5625 Matilija Ave
- 14330 Killion St
- 5742 Hazeltine Ave
- 5316 Lennox Ave
